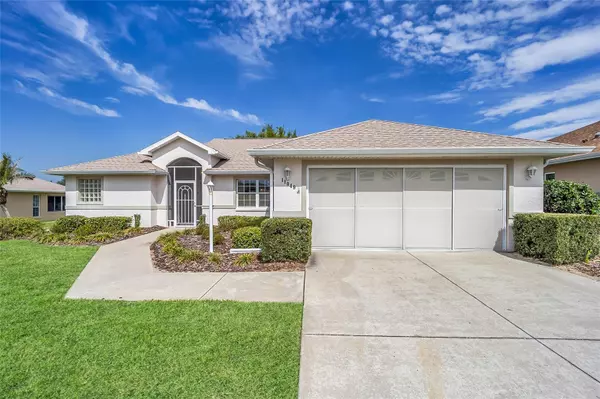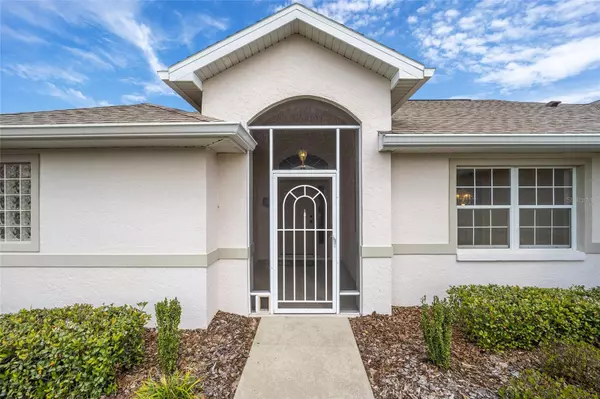$290,000
For more information regarding the value of a property, please contact us for a free consultation.
11049 SE 175 PL Summerfield, FL 34491
3 Beds
2 Baths
1,672 SqFt
Key Details
Sold Price $290,000
Property Type Single Family Home
Sub Type Single Family Residence
Listing Status Sold
Purchase Type For Sale
Square Footage 1,672 sqft
Price per Sqft $173
Subdivision Stonecrest
MLS Listing ID G5066406
Sold Date 06/21/23
Bedrooms 3
Full Baths 2
Construction Status Inspections
HOA Fees $134/mo
HOA Y/N Yes
Originating Board Stellar MLS
Year Built 1997
Annual Tax Amount $1,849
Lot Size 8,712 Sqft
Acres 0.2
Lot Dimensions 80x109
Property Description
“DREAM WITH YOUR EYES OPEN” and imagine the possibilities of creating your own PERSONAL SANCTUARY during your golden years in the STONECREST 55+ retirement community in sunny central Florida! Your dream home could be this popular MONTEREY model w/ 3 BR/2 BA/2 CAR GARAGE, an OPEN CONCEPT, SPLIT BEDROOM floor plan & 1672 sf of living area. Tucked away in the HILLS of STONECREST neighborhood, this hidden gem has nice CURB APPEAL w/ a CONCRETE BLOCK & STUCCO EXTERIOR, ARCH SHINGLE ROOF (2020), mature landscaping, a COVERED FRONT PORCH w/ SCREEN ENCLOSURE, and a welcoming front door w/ an ARCH TRANSOM & FULL PANEL SIDELITE. Once inside the TILE FOYER, you will immediately notice the CATHEDRAL CEILING w/ KNOCKDOWN TEXTURE above which creates a spacious feel and the decorative plant ledge highlighting the 12 ft apex of the ceiling creating architectural interest. The main living area was recently painted (3/2023) w/ a neutral color. The COMBO LR/DR AREA provides the perfect gathering space for entertaining friends & family. The Dining Room is a cozy place to enjoy meals w/ its BAY WINDOW. SLIDING GLASS DOORS lead out to the large ENCLOSED LANAI w/ PLEXIGLASS WINDOWS which has a panoramic view of the backyard. The KITCHEN features WHITE RAISED PANEL CABINETS W/ UNDERLIGHTING, a pass through window, WATER FILTRATION SYSTEM & DISPOSAL at sink, bisque appliances, plenty of countertop work space including an ISLAND, CLOSET PANTRY, a BUILT IN DESK, and BREAKFAST NOOK. The NOOK has abundant NATURAL LIGHT due to a SOUTHERN FRONT EXPOSURE and is a cheery space to enjoy your morning coffee & catch up on the daily news. Adjacent to the kitchen is the conveniently located INDOOR LAUNDRY w/ a WASHER, DRYER, overhead storage cabinets, and interior access to the garage. Down the hallway from the main living area, the GUEST WING features two ample sized bedrooms and BATHROOM #2 which has a single vanity/sink and a WALK-IN SHOWER. BEDROOM #2 has a large WALK-IN CLOSET w/ extra shelving. On the opposite side of the home lies the MASTER BEDROOM with two closets, rear door w/ full length glass insert leading to the lanai, & an ENSUITE BATHROOM. The ENSUITE features a single sink/vanity, solid surface countertop, a makeup area, WALK IN TUB, WALK IN SHOWER, LINEN CLOSET, and a GLASS BLOCK window providing NATURAL LIGHT. Additional home features include: HVAC (2019), ATTIC PULL DOWN STAIRS, side access door to garage, and gutters & downspouts. The RADIANT BARRIER in the attic, SOLAR ATTIC FAN, & SOLAR HWH (2012) all add energy efficiency and save you money. The Stonecrest community has a true GATED ENTRY which provides security & peace of mind. With 2200 homes in this community, you will experience a smaller HOMETOWN feel & enjoy developing social relationships w/ likeminded residents in the 100+ special interest clubs. The STONECREST Golf Club is a semi-private, par 72, 18-hole Championship golf course which is the centerpiece of the many recreational amenities associated w/ the community. See photos of the many amenities available. The clubhouse serves as the home of the very popular “CHEERS AT STONECREST” restaurant. You will also be a few minutes away from Spanish Springs town square in The Villages w/ FREE nightly entertainment. Finally, you will have access to all of your everyday conveniences in the US HWY 441/27 COMMERCIAL CORRIDOR. This is the perfect opportunity to make your RETIREMENT DREAMS a reality! Call now for a private showing!
Location
State FL
County Marion
Community Stonecrest
Zoning RES
Rooms
Other Rooms Attic, Inside Utility
Interior
Interior Features Accessibility Features, Attic Fan, Built-in Features, Cathedral Ceiling(s), Ceiling Fans(s), Eat-in Kitchen, Master Bedroom Main Floor, Open Floorplan, Split Bedroom, Thermostat, Walk-In Closet(s)
Heating Central, Electric
Cooling Central Air
Flooring Carpet, Tile
Furnishings Unfurnished
Fireplace false
Appliance Dishwasher, Disposal, Dryer, Microwave, Range, Refrigerator, Solar Hot Water, Washer
Laundry Inside, Laundry Room
Exterior
Exterior Feature Irrigation System, Lighting, Private Mailbox, Rain Gutters, Sidewalk, Sliding Doors
Parking Features Driveway, Garage Door Opener
Garage Spaces 2.0
Community Features Deed Restrictions, Fitness Center, Gated, Golf, Pool, Tennis Courts
Utilities Available Cable Available, Electricity Connected, Public, Sewer Connected, Underground Utilities, Water Connected
Roof Type Shingle
Porch Covered, Enclosed, Front Porch, Rear Porch, Screened
Attached Garage true
Garage true
Private Pool No
Building
Lot Description Cleared, City Limits, Landscaped, Level
Story 1
Entry Level One
Foundation Slab
Lot Size Range 0 to less than 1/4
Builder Name Oriole Homes Corp.
Sewer Public Sewer
Water Public
Structure Type Block, Stucco
New Construction false
Construction Status Inspections
Others
Pets Allowed Number Limit, Yes
HOA Fee Include Pool, Pool, Recreational Facilities
Senior Community Yes
Ownership Fee Simple
Monthly Total Fees $134
Acceptable Financing Cash, Conventional, FHA, VA Loan
Membership Fee Required Required
Listing Terms Cash, Conventional, FHA, VA Loan
Num of Pet 2
Special Listing Condition None
Read Less
Want to know what your home might be worth? Contact us for a FREE valuation!

Our team is ready to help you sell your home for the highest possible price ASAP

© 2025 My Florida Regional MLS DBA Stellar MLS. All Rights Reserved.
Bought with RE/MAX PREMIER REALTY LADY LK





