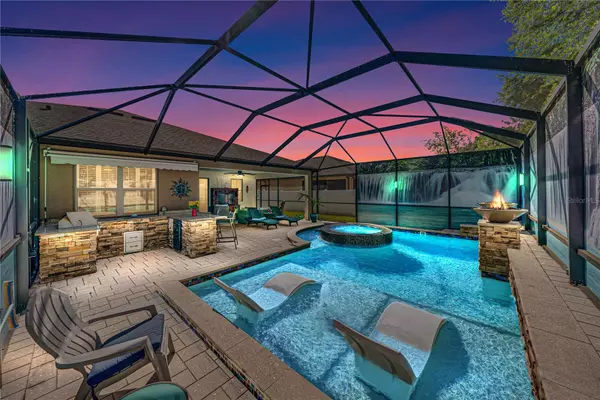$650,000
For more information regarding the value of a property, please contact us for a free consultation.
1525 BANNER ELK ST Valrico, FL 33594
4 Beds
3 Baths
2,503 SqFt
Key Details
Sold Price $650,000
Property Type Single Family Home
Sub Type Single Family Residence
Listing Status Sold
Purchase Type For Sale
Square Footage 2,503 sqft
Price per Sqft $259
Subdivision Highlands Reserve Ph 2
MLS Listing ID T3436662
Sold Date 06/19/23
Bedrooms 4
Full Baths 3
Construction Status Appraisal,Financing,Inspections
HOA Fees $70/mo
HOA Y/N Yes
Originating Board Stellar MLS
Year Built 2017
Annual Tax Amount $6,082
Lot Size 9,147 Sqft
Acres 0.21
Lot Dimensions 70x132.06
Property Description
Pride in ownership describes this 4BR/3BA pool home located in The Highlands community in Valrico. Upon entry to the home, you will find porcelain tile floors throughout the common areas with luxury vinyl flooring in all bedrooms and office. To the left, through the french doors, is the office. Next to that is the flex room which can be used as a formal dining room, office, media or exercise room, or playroom. Moving further into the home is the Great room with surround sound and sliders to the screened pool area. Open and to the left off the Great Room is the Kitchen, perfect for entertaining! The Kitchen features stainless appliances, granite counters, a cooktop, and eat-in area. To the right off the Great Room are 3 additional bedrooms. One of the bedrooms has its own bathroom. There is also an additional full bathroom in the hall as well as the other 2 bedrooms. Off the rear of the Great Room is the Primary Bedroom, which includes a walk-in closet, built-ins, and an En Suite bathroom. The En Suite showcases an oversized walk-in tiled shower and dual sink vanity. The screened pool area will be an oasis after a long day. Privacy panels around the pool allows for personal time. The outdoor grill area will be perfect for holidays with family and weekend get togethers with friends. Other refined upgrades throughout the home include 8 ft doors, crown molding, plantation shutters, and an epoxy sealed garage floor. Schedule your showing today!
Location
State FL
County Hillsborough
Community Highlands Reserve Ph 2
Zoning PD
Rooms
Other Rooms Den/Library/Office
Interior
Interior Features Ceiling Fans(s), Eat-in Kitchen, High Ceilings, Kitchen/Family Room Combo, Open Floorplan, Solid Wood Cabinets, Split Bedroom, Stone Counters, Thermostat, Tray Ceiling(s)
Heating Central, Electric
Cooling Central Air
Flooring Tile, Vinyl
Fireplace false
Appliance Convection Oven, Cooktop, Dishwasher, Disposal, Electric Water Heater, Microwave, Refrigerator
Laundry Inside, Laundry Room
Exterior
Exterior Feature Irrigation System, Lighting, Outdoor Grill, Rain Gutters, Sidewalk, Sliding Doors
Garage Spaces 3.0
Fence Vinyl
Pool Gunite, Heated, In Ground, Lighting, Salt Water, Screen Enclosure
Community Features Deed Restrictions, Sidewalks
Utilities Available Cable Available, Cable Connected, Electricity Available, Electricity Connected, Propane, Public
Roof Type Shingle
Porch Rear Porch, Screened
Attached Garage true
Garage true
Private Pool Yes
Building
Lot Description In County, Sidewalk, Paved
Story 1
Entry Level One
Foundation Slab
Lot Size Range 0 to less than 1/4
Sewer Public Sewer
Water Public
Architectural Style Contemporary
Structure Type Block, Stone, Stucco
New Construction false
Construction Status Appraisal,Financing,Inspections
Schools
Elementary Schools Nelson-Hb
Middle Schools Mulrennan-Hb
High Schools Durant-Hb
Others
Pets Allowed Yes
Senior Community No
Ownership Fee Simple
Monthly Total Fees $70
Acceptable Financing Cash, Conventional, VA Loan
Membership Fee Required Required
Listing Terms Cash, Conventional, VA Loan
Special Listing Condition None
Read Less
Want to know what your home might be worth? Contact us for a FREE valuation!

Our team is ready to help you sell your home for the highest possible price ASAP

© 2025 My Florida Regional MLS DBA Stellar MLS. All Rights Reserved.
Bought with FLORIDA EXECUTIVE REALTY





