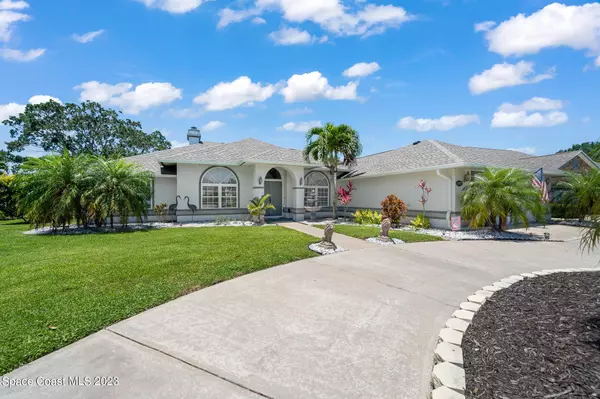$640,000
For more information regarding the value of a property, please contact us for a free consultation.
4057 Sand Ridge DR Merritt Island, FL 32953
4 Beds
3 Baths
2,333 SqFt
Key Details
Sold Price $640,000
Property Type Single Family Home
Sub Type Single Family Residence
Listing Status Sold
Purchase Type For Sale
Square Footage 2,333 sqft
Price per Sqft $274
Subdivision Savannahs Pud The
MLS Listing ID 963904
Sold Date 06/16/23
Bedrooms 4
Full Baths 3
HOA Fees $116/ann
HOA Y/N Yes
Total Fin. Sqft 2333
Originating Board Space Coast MLS (Space Coast Association of REALTORS®)
Year Built 1990
Annual Tax Amount $4,020
Tax Year 2022
Lot Size 10,890 Sqft
Acres 0.25
Property Description
Located in the desirable Savannah's golf course community this immaculate pool home is move in ready! Offering 3 bedrooms & an office(can be converted back to bedroom!)Master bedroom has huge walk in closet &large updated master bath!Nice open kitchen with 42''cabinets, quartz countertops,& newer appliances. Family room has large custom fireplace. Just off the kitchen, quad sliders lead to an outdoor oasis! Cabana style swimming pool, heated by solar panels;Plenty of room to lay out or entertain. This backyard is the perfect place to relax and unwind. Beautiful landscaping with lake views and views of the 15th TEE!Community offers clubhouse with full restaurant & bar, tennis courts & play ground located in cul de sac with fence. Newer Roof(2019), skylights,& gutter guards! Bring an offer! offer!
Location
State FL
County Brevard
Area 250 - N Merritt Island
Direction Head North on Courtenay over the barge. Turn Right onto Hall Road. Turn right onto Savannah's Trail Follow around and take a left onto Sand Ridge Dr. Home is on the left.
Interior
Interior Features Breakfast Bar, Ceiling Fan(s), Eat-in Kitchen, His and Hers Closets, Pantry, Primary Bathroom - Tub with Shower, Primary Bathroom -Tub with Separate Shower, Skylight(s), Split Bedrooms, Walk-In Closet(s)
Heating Central, Electric
Cooling Central Air, Electric
Flooring Carpet, Tile
Fireplaces Type Wood Burning, Other
Furnishings Unfurnished
Fireplace Yes
Appliance Dishwasher, Disposal, Dryer, Electric Range, Electric Water Heater, Microwave, Refrigerator, Washer
Exterior
Exterior Feature Storm Shutters
Parking Features Attached
Garage Spaces 2.0
Pool In Ground, Private, Screen Enclosure, Solar Heat
Amenities Available Maintenance Grounds, Management - Full Time, Park, Playground, Tennis Court(s)
Waterfront Description Lake Front
View Golf Course, Lake, Pond, Pool, Trees/Woods, Water
Roof Type Shingle
Street Surface Concrete
Porch Porch
Garage Yes
Building
Faces East
Sewer Public Sewer
Water Public
Level or Stories One
New Construction No
Schools
Elementary Schools Carroll
High Schools Merritt Island
Others
Pets Allowed Yes
HOA Name savannahcommunicationsgmail.com
Senior Community No
Tax ID 24-36-01-Ok-00000.0-0034.00
Acceptable Financing Cash, Conventional, FHA, VA Loan
Listing Terms Cash, Conventional, FHA, VA Loan
Special Listing Condition Standard
Read Less
Want to know what your home might be worth? Contact us for a FREE valuation!

Our team is ready to help you sell your home for the highest possible price ASAP

Bought with Quattrocchi Real Estate, Inc.






