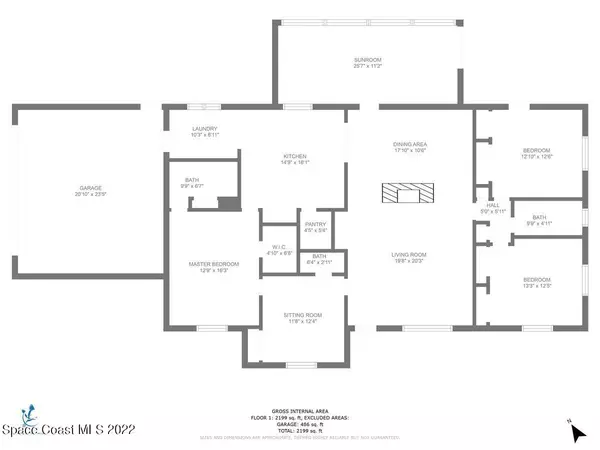$505,000
For more information regarding the value of a property, please contact us for a free consultation.
1260 Leslie DR Merritt Island, FL 32952
4 Beds
3 Baths
2,356 SqFt
Key Details
Sold Price $505,000
Property Type Single Family Home
Sub Type Single Family Residence
Listing Status Sold
Purchase Type For Sale
Square Footage 2,356 sqft
Price per Sqft $214
Subdivision Rockwell Estates
MLS Listing ID 953169
Sold Date 06/16/23
Bedrooms 4
Full Baths 2
Half Baths 1
HOA Y/N No
Total Fin. Sqft 2356
Originating Board Space Coast MLS (Space Coast Association of REALTORS®)
Year Built 1979
Annual Tax Amount $658
Tax Year 2022
Lot Size 0.340 Acres
Acres 0.34
Property Description
Let's talk about a forever home!!! This stunning South Merritt Island Pool home has a ridiculous number of upgrades. It is centrally located between the rivers and boasts a wide-open and spacious floor plan. Nestled on 1/3 of an Acre with a crystal-clear saltwater pool, this home is sure to be your own private escape! There is a built-in generator, running off of a 500 Gallon Propane tank that powers the entire home, as well as a whole home solar system. All the big-ticket items are already taken care of including a 2019 roof. This summer the owners also spray foamed the attic to further improve efficiency. Septic tanks last pumped October 2022.Termite bond in place. Schedule your own private showing on this beauty today!!!
Location
State FL
County Brevard
Area 253 - S Merritt Island
Direction Head South on Courtenay Pkwy, turn right on Leslie Dr, follow around and home is on right.
Interior
Interior Features Breakfast Nook, Ceiling Fan(s), Guest Suite, Kitchen Island, Open Floorplan, Split Bedrooms, Walk-In Closet(s)
Heating Central, Electric
Cooling Central Air, Electric
Flooring Laminate, Tile
Fireplaces Type Wood Burning, Other
Furnishings Unfurnished
Fireplace Yes
Appliance Dishwasher, Disposal, Electric Range, Electric Water Heater, Microwave, Refrigerator, Solar Hot Water
Exterior
Exterior Feature ExteriorFeatures
Parking Features Additional Parking, Attached, Garage Door Opener, RV Access/Parking
Garage Spaces 2.0
Fence Fenced, Vinyl, Wood
Pool In Ground, Private, Salt Water
Utilities Available Cable Available, Electricity Connected, Water Available
Amenities Available Storage, Other
View Pool
Roof Type Shingle
Garage Yes
Building
Lot Description Other
Faces Southwest
Sewer Septic Tank
Water Public
Level or Stories One
Additional Building Shed(s)
New Construction No
Schools
Elementary Schools Tropical
High Schools Merritt Island
Others
Pets Allowed Yes
HOA Name ROCKWELL ESTATES
Senior Community No
Tax ID 25-36-24-Ig-0000c.0-0011.00
Security Features Smoke Detector(s)
Acceptable Financing Cash, Conventional, FHA, VA Loan
Listing Terms Cash, Conventional, FHA, VA Loan
Special Listing Condition Standard
Read Less
Want to know what your home might be worth? Contact us for a FREE valuation!

Our team is ready to help you sell your home for the highest possible price ASAP

Bought with Florida East Coast Real Estate






