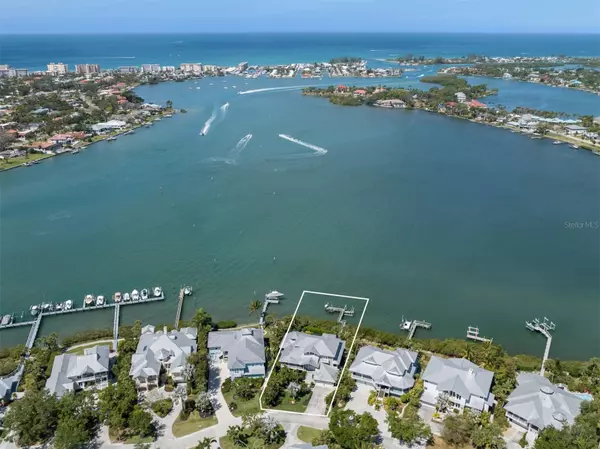$3,100,000
For more information regarding the value of a property, please contact us for a free consultation.
743 EAGLE POINT DR Venice, FL 34285
4 Beds
4 Baths
3,676 SqFt
Key Details
Sold Price $3,100,000
Property Type Single Family Home
Sub Type Single Family Residence
Listing Status Sold
Purchase Type For Sale
Square Footage 3,676 sqft
Price per Sqft $843
Subdivision The Eagle Point Club
MLS Listing ID N6126266
Sold Date 06/14/23
Bedrooms 4
Full Baths 3
Half Baths 1
Construction Status Inspections
HOA Fees $450/qua
HOA Y/N Yes
Originating Board Stellar MLS
Year Built 1998
Annual Tax Amount $29,479
Lot Size 0.330 Acres
Acres 0.33
Property Description
Grace and comfort define this Eagle Point four-bedroom, three-and-a-half-bath, bayfront, sensational pool home! Enter the stunning foyer with 23-foot ceilings and a dazzling staircase where the breathtaking bay views immediately capture your attention. This custom Key West home has an extraordinary amount of entertaining space and has been renovated with the most spectacular finishes which includes hurricane-impact doors. The great room plan is complemented with a handcrafted coral gas fireplace and high ceilings provide gracious space for entertaining. The adjoining kitchen with stunning custom cabinetry and quartz countertops will be the cook's delight with enormous counterspace and island with breakfast bar. French doors lead you to the elevated decking that overlooks the amazing bay views to enjoy alfresco dining and gathering with friends. You'll relish the roomy master suite at day's end with private balcony overlooking the bay and a beautifully updated bath, offering dual vanities and exquisite tiled Roman shower. Complete quiet and privacy is found in the office that has its own private balcony to step out and refresh and clear your mind while taking in the bay views. Two guest bedrooms set apart with Jack-and-Jill bath and French doors leading out to the wraparound balcony. Fourth bedroom offers quiet seclusion with adjoining bath. The inviting pool and spa connect to the air-conditioned 1,000-square-foot bonus room that could be used as family/game room/theater room/she cave or extra space for overflow guests. The boat enthusiast will be overjoyed with the new dock and 16,000-pound boat lift and Jet Ski lift with no bridges to the bay. Not to worry for those that don't need extra exercise, this home has a convenient elevator to all levels. Other features of note are the oversized two-car garage, separate golf cart garage and two air-conditioned large workshops/storage rooms. This private gated community with its historical presence dates to 1916 when it served as a retreat for friends of Bertha Palmer. The clubhouse also includes a guest quarter upstairs and an additional guest cottage for the exclusive use of Eagle Point homeowners for when you have extra company in town. All located just a short stroll to Historic Downtown Venice where you'll enjoy dining, theaters, Venice Beach, great shopping and so much more.
Location
State FL
County Sarasota
Community The Eagle Point Club
Zoning RMF1
Rooms
Other Rooms Bonus Room, Breakfast Room Separate, Den/Library/Office, Great Room, Inside Utility
Interior
Interior Features Built-in Features, Cathedral Ceiling(s), Ceiling Fans(s), Crown Molding, Eat-in Kitchen, Elevator, High Ceilings, Living Room/Dining Room Combo, Open Floorplan, Solid Surface Counters, Solid Wood Cabinets, Split Bedroom, Thermostat, Walk-In Closet(s), Window Treatments
Heating Central, Electric, Zoned
Cooling Central Air, Zoned
Flooring Carpet, Tile, Wood
Fireplaces Type Gas, Living Room
Furnishings Negotiable
Fireplace true
Appliance Bar Fridge, Convection Oven, Dishwasher, Disposal, Dryer, Electric Water Heater, Microwave, Range, Range Hood, Refrigerator, Washer
Laundry Laundry Room, Upper Level
Exterior
Exterior Feature Balcony, French Doors, Hurricane Shutters, Irrigation System, Lighting, Outdoor Shower, Rain Gutters, Sidewalk, Storage
Parking Features Driveway, Garage Door Opener, Golf Cart Garage, Guest, Oversized, Workshop in Garage
Garage Spaces 2.0
Fence Fenced
Pool Gunite, In Ground, Lighting
Community Features Association Recreation - Owned, Clubhouse, Deed Restrictions, Fishing, Gated, Golf Carts OK, Tennis Courts, Water Access, Waterfront
Utilities Available BB/HS Internet Available, Fiber Optics, Propane, Public, Sewer Connected, Street Lights, Underground Utilities
Amenities Available Clubhouse, Dock, Gated, Pickleball Court(s), Recreation Facilities, Tennis Court(s)
Waterfront Description Bay/Harbor, Intracoastal Waterway
View Y/N 1
Water Access 1
Water Access Desc Bay/Harbor,Intracoastal Waterway
View Water
Roof Type Metal
Porch Covered, Deck, Front Porch, Patio, Rear Porch, Side Porch, Wrap Around
Attached Garage true
Garage true
Private Pool Yes
Building
Lot Description Historic District, City Limits, Landscaped, Oversized Lot, Paved
Story 3
Entry Level Three Or More
Foundation Crawlspace, Stem Wall
Lot Size Range 1/4 to less than 1/2
Sewer Public Sewer
Water Public
Architectural Style Key West
Structure Type Block, Stucco
New Construction false
Construction Status Inspections
Schools
Elementary Schools Venice Elementary
Middle Schools Venice Area Middle
High Schools Venice Senior High
Others
Pets Allowed Yes
HOA Fee Include Common Area Taxes, Escrow Reserves Fund, Other, Private Road, Recreational Facilities
Senior Community No
Ownership Fee Simple
Monthly Total Fees $450
Acceptable Financing Cash, Conventional
Membership Fee Required Required
Listing Terms Cash, Conventional
Special Listing Condition None
Read Less
Want to know what your home might be worth? Contact us for a FREE valuation!

Our team is ready to help you sell your home for the highest possible price ASAP

© 2025 My Florida Regional MLS DBA Stellar MLS. All Rights Reserved.
Bought with PREMIER SOTHEBYS INTL REALTY





