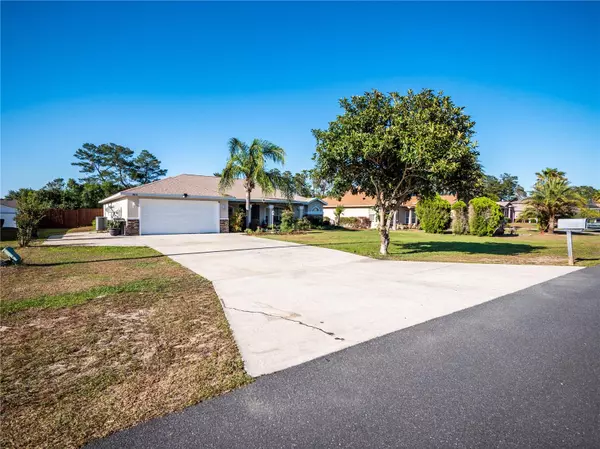$400,000
For more information regarding the value of a property, please contact us for a free consultation.
4061 SW 110TH ST Ocala, FL 34476
3 Beds
2 Baths
2,141 SqFt
Key Details
Sold Price $400,000
Property Type Single Family Home
Sub Type Single Family Residence
Listing Status Sold
Purchase Type For Sale
Square Footage 2,141 sqft
Price per Sqft $186
Subdivision Ocala Waterway Estate
MLS Listing ID OM656615
Sold Date 06/14/23
Bedrooms 3
Full Baths 2
Construction Status Inspections
HOA Fees $4/ann
HOA Y/N Yes
Originating Board Stellar MLS
Year Built 2005
Annual Tax Amount $2,254
Lot Size 0.460 Acres
Acres 0.46
Lot Dimensions 100x200
Property Description
Fabulous pool home in Ocala Waterway Estates. Move-in ready 3 bedroom 2 bath home with a den that is currently being used as a 4th bedroom, formal dining room and indoor laundry with sink. Granite countertops in the kitchen, cultured marble countertops in the bathrooms. Tile flooring throughout the house. French doors lead to the screened in pool/patio area from both the family room and the master bedroom. The pool is heated so it can be used year round. Yard is completely fenced in. The garage is partially converted into an air conditioned bonus room, as well as storage on the front half. If you love nature this home is in walking distance to the Marjorie Harris Carr Cross Florida Greenway with walking, hiking, biking and horse riding trails. A brand new Publix grocery store is just minutes away; close to The World Equestrian Center; less than 1 hour drive to Gainesville and 1.5 hours to Orlando. Several natural springs nearby that you can swim in or go tubing, as well as lakes to enjoy during the summer months, including year-round lake-front dining. Great neighborhood for pets. The roof was redone Sept 2021.
Location
State FL
County Marion
Community Ocala Waterway Estate
Zoning R1
Interior
Interior Features Ceiling Fans(s), Coffered Ceiling(s), Solid Surface Counters, Vaulted Ceiling(s), Walk-In Closet(s)
Heating Heat Pump
Cooling Central Air
Flooring Ceramic Tile
Fireplace false
Appliance Dishwasher, Dryer, Microwave, Range, Refrigerator, Washer
Exterior
Exterior Feature French Doors
Parking Features Driveway, Oversized
Garage Spaces 2.0
Fence Board, Chain Link
Pool Heated, In Ground
Community Features Deed Restrictions
Utilities Available BB/HS Internet Available, Electricity Connected, Sprinkler Meter
Roof Type Shingle
Porch Covered, Screened
Attached Garage true
Garage true
Private Pool Yes
Building
Lot Description In County, Level
Story 1
Entry Level One
Foundation Slab
Lot Size Range 1/4 to less than 1/2
Builder Name Reed Homes
Sewer Septic Tank
Water Public
Architectural Style Ranch
Structure Type Block
New Construction false
Construction Status Inspections
Schools
Elementary Schools Hammett Bowen Jr. Elementary
Middle Schools Liberty Middle School
High Schools West Port High School
Others
Pets Allowed Yes
Senior Community No
Ownership Fee Simple
Monthly Total Fees $4
Acceptable Financing Cash, Conventional, FHA, VA Loan
Membership Fee Required Required
Listing Terms Cash, Conventional, FHA, VA Loan
Special Listing Condition None
Read Less
Want to know what your home might be worth? Contact us for a FREE valuation!

Our team is ready to help you sell your home for the highest possible price ASAP

© 2025 My Florida Regional MLS DBA Stellar MLS. All Rights Reserved.
Bought with KELLER WILLIAMS CORNERSTONE RE





