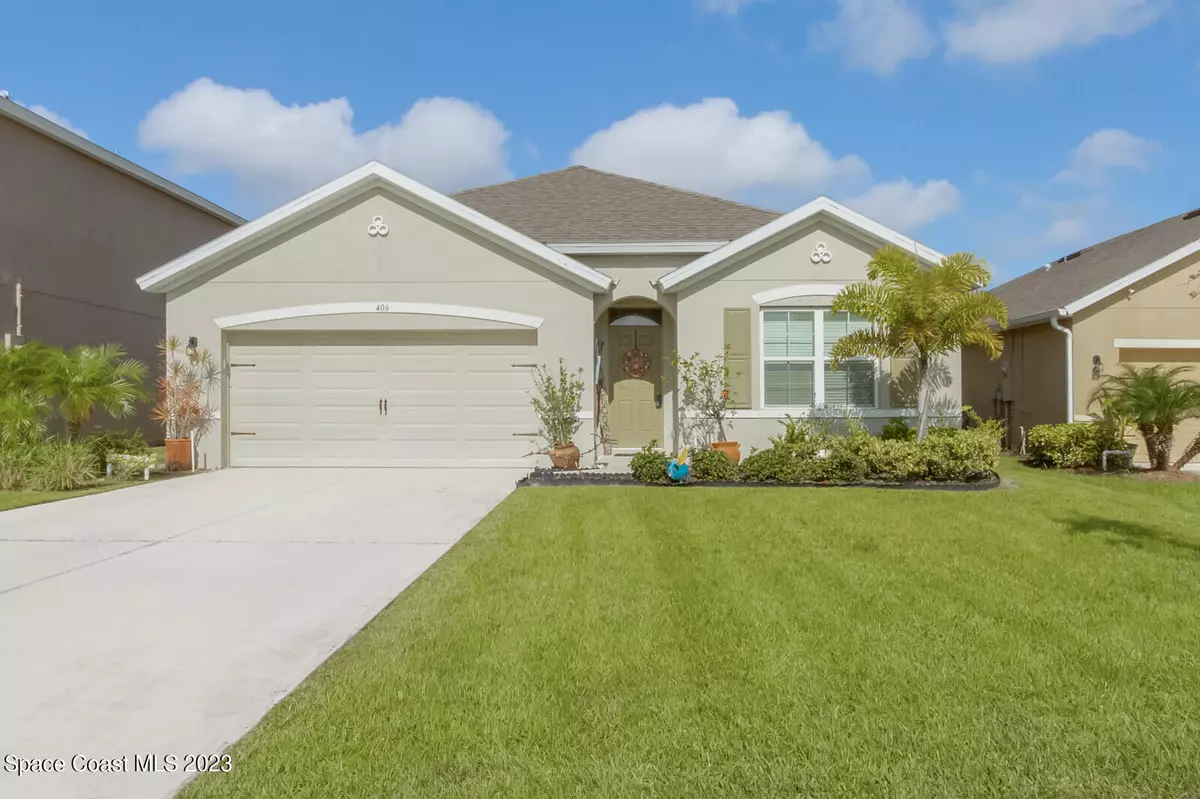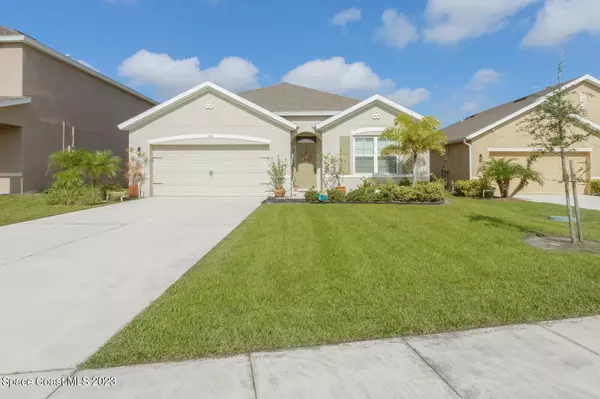$320,000
For more information regarding the value of a property, please contact us for a free consultation.
406 Moray DR SW Palm Bay, FL 32908
4 Beds
2 Baths
1,918 SqFt
Key Details
Sold Price $320,000
Property Type Single Family Home
Sub Type Single Family Residence
Listing Status Sold
Purchase Type For Sale
Square Footage 1,918 sqft
Price per Sqft $166
Subdivision Brentwood Lakes Pud Phase Iv
MLS Listing ID 965302
Sold Date 06/12/23
Bedrooms 4
Full Baths 2
HOA Fees $177/mo
HOA Y/N Yes
Total Fin. Sqft 1918
Originating Board Space Coast MLS (Space Coast Association of REALTORS®)
Year Built 2019
Annual Tax Amount $2,998
Tax Year 2022
Lot Size 6,534 Sqft
Acres 0.15
Property Description
Be the Proud Owner of this beautiful 4 BR, 2 Bath, 2 Car Garage w/Fenced Yard in popular Gated Community, Brentwood Lakes. Open & Airy Floorplan which offers 2 ''Storage Closets'' in Entry Hallway & Secondary BRs completely separate from Master Suite. Master Bath has Raised Double Vanity/Sinks, large Walk In Shower, oversized Linen & impressive Walk In Closet. Kitchen has 42'' Cabinets w/Crown Molding, Backsplash, lots of Countertop Space & overlooks Living/Dining Rm. Perfect for entertaining! Seller offering $3,000 Carpet Allowance. Smart Panel w/Ring Doorbell. Average Electric Bill $150 at 72 degrees. HOA includes 2 Swimming Pools, 2 Playgrounds, Cable & Internet. Trussed Porch & Hurricane Shutters. Convenient to St. Johns Heritage Parkway, Grocery Stores, Restaurants, Shopping & I-95.
Location
State FL
County Brevard
Area 345 - Sw Palm Bay
Direction From Minton & Malabar Rd. head West on Malabar, take left into the Brentwood Lakes Subdivision. Right on Bending Branch Lane, left onto Wishing Well Circle, left on Tadpole Dr., right on Moray Dr.
Interior
Interior Features Breakfast Bar, Ceiling Fan(s), Kitchen Island, Open Floorplan, Pantry, Primary Bathroom - Tub with Shower, Split Bedrooms, Walk-In Closet(s)
Heating Central, Electric
Cooling Central Air, Electric
Flooring Carpet, Tile
Furnishings Unfurnished
Appliance Dishwasher, Disposal, Electric Range, Electric Water Heater, Microwave, Refrigerator
Laundry Electric Dryer Hookup, Gas Dryer Hookup, Washer Hookup
Exterior
Exterior Feature Storm Shutters
Parking Features Attached, Garage Door Opener
Garage Spaces 2.0
Fence Fenced, Vinyl
Pool Community
Utilities Available Cable Available, Electricity Connected
Amenities Available Maintenance Grounds, Management - Full Time, Playground
Waterfront Description Lake Front,Pond
View Lake, Pond, Water
Roof Type Shingle
Street Surface Asphalt
Accessibility Accessible Full Bath
Porch Porch
Garage Yes
Building
Lot Description Sprinklers In Front, Sprinklers In Rear
Faces East
Sewer Public Sewer
Water Public, Well
Level or Stories One
New Construction No
Schools
Elementary Schools Jupiter
High Schools Heritage
Others
HOA Name Leland Management/Brenda Clark
HOA Fee Include Cable TV,Internet
Senior Community No
Tax ID 29-36-03-27-00000.0-0315.00
Security Features Security Gate,Security System Owned,Smoke Detector(s)
Acceptable Financing Cash, Conventional, FHA, VA Loan
Listing Terms Cash, Conventional, FHA, VA Loan
Special Listing Condition Standard
Read Less
Want to know what your home might be worth? Contact us for a FREE valuation!

Our team is ready to help you sell your home for the highest possible price ASAP

Bought with RE/MAX Solutions





