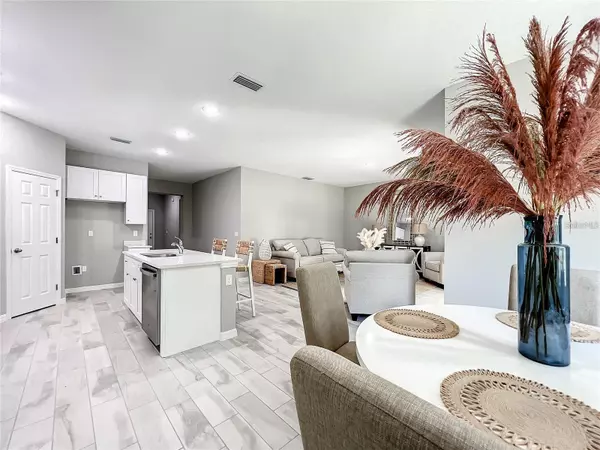$315,000
For more information regarding the value of a property, please contact us for a free consultation.
8565 SW 125TH COURT RD Dunnellon, FL 34432
3 Beds
2 Baths
1,543 SqFt
Key Details
Sold Price $315,000
Property Type Single Family Home
Sub Type Single Family Residence
Listing Status Sold
Purchase Type For Sale
Square Footage 1,543 sqft
Price per Sqft $204
Subdivision Rolling Hills Un 01
MLS Listing ID O6101470
Sold Date 06/05/23
Bedrooms 3
Full Baths 2
HOA Y/N No
Originating Board Stellar MLS
Year Built 2023
Annual Tax Amount $182
Lot Size 0.960 Acres
Acres 0.96
Lot Dimensions 140x300
Property Description
Under Construction. Under Construction. BRAND NEW CONSTRUCTION!! This three bed, two bath block home on over an acre is a fantastic opportunity in beautiful neighborhood of Rolling Hills! This spacious home features nearly 10ft high ceilings, a split floor plan, premium finishes including stainless appliances, ceramic tile floors, and quartz countertops. The oversized master suite includes dual sinks, a walk in shower, linen closet, and huge walk in closet. The home is energy efficient with insulated block walls. The Rolling Hills subdivision is located just 10 minutes from the World Equestrian Center and 15 minutes from Rainbow Springs State Park. No HOA! Come see this home before it is gone!** Please note ** Completed pictures are from a model home with the same floor plan, they are not of the actual house. All information and measurements deemed accurate, but not guaranteed, need to be verified by purchaser/buyer's agent.
Location
State FL
County Marion
Community Rolling Hills Un 01
Zoning R1
Interior
Interior Features Master Bedroom Main Floor, Open Floorplan, Thermostat, Walk-In Closet(s)
Heating Central
Cooling Central Air
Flooring Carpet, Ceramic Tile
Fireplace false
Appliance Cooktop, Dishwasher, Disposal, Microwave, Range
Exterior
Exterior Feature Irrigation System, Lighting, Sliding Doors
Garage Spaces 2.0
Utilities Available Cable Available, Electricity Connected, Public, Water Connected
View Trees/Woods
Roof Type Shingle
Attached Garage true
Garage true
Private Pool No
Building
Lot Description Corner Lot
Entry Level One
Foundation Slab
Lot Size Range 1/2 to less than 1
Builder Name Brije Construction
Sewer Septic Tank
Water Well
Structure Type Block
New Construction true
Schools
Elementary Schools Dunnellon Elementary School
Middle Schools Dunnellon Middle School
High Schools Dunnellon High School
Others
Senior Community No
Ownership Fee Simple
Special Listing Condition None
Read Less
Want to know what your home might be worth? Contact us for a FREE valuation!

Our team is ready to help you sell your home for the highest possible price ASAP

© 2025 My Florida Regional MLS DBA Stellar MLS. All Rights Reserved.
Bought with EXP REALTY LLC





