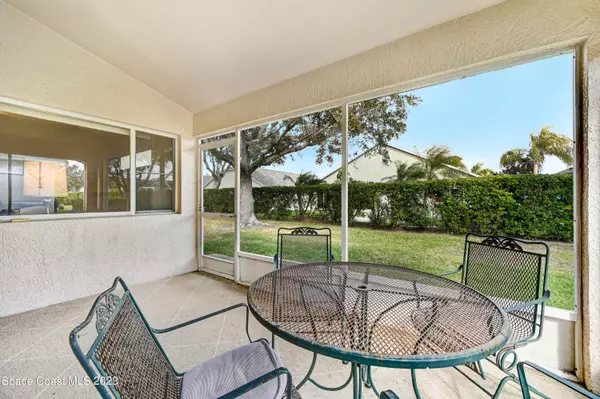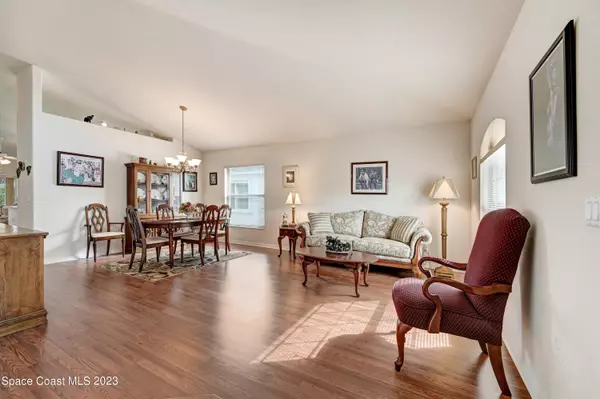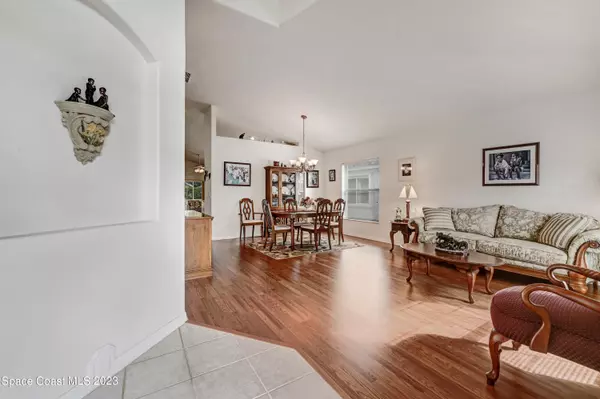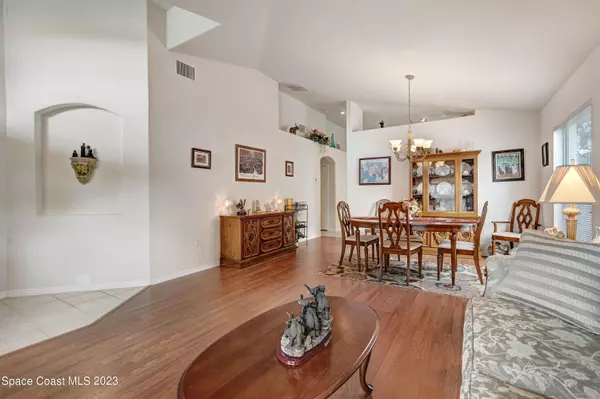$415,000
For more information regarding the value of a property, please contact us for a free consultation.
1592 Keys Gate DR Melbourne, FL 32940
3 Beds
2 Baths
2,011 SqFt
Key Details
Sold Price $415,000
Property Type Single Family Home
Sub Type Single Family Residence
Listing Status Sold
Purchase Type For Sale
Square Footage 2,011 sqft
Price per Sqft $206
Subdivision Grand Isle Phase 1 Viera N Pud Parcel U X
MLS Listing ID 956540
Sold Date 05/31/23
Bedrooms 3
Full Baths 2
HOA Fees $274/mo
HOA Y/N Yes
Total Fin. Sqft 2011
Originating Board Space Coast MLS (Space Coast Association of REALTORS®)
Year Built 2002
Annual Tax Amount $2,521
Tax Year 2022
Lot Size 6,534 Sqft
Acres 0.15
Property Description
MAKE OFFER!! Well-maintained, ONE OWNER, property in the heart of Grand Isle, a 55+ gated community. Come & see this 3 bedroom plus OFFICE, 2 bath with 2-Car Garage. Roof 2019. Formal Dining & Living area. Kitchen with tons of cabinet space, large pantry, built in desk area & island with seating. Breakfast nook and family room. The primary suite features office/sitting area with HUGE walk-in closet. Primary bathroom with double sinks, a private linen closet, walk-in shower and an oversized garden soaking tub. Decorative niches and plant shelves throughout. Screened in porch to enjoy Florida Living! A/C 2015, Water Heater 2021. Community pool & clubhouse. Close to restaurants, shopping, beaches & all major roadways. Minutes to Patrick Space Force Base. Schedule your showing today!!
Location
State FL
County Brevard
Area 216 - Viera/Suntree N Of Wickham
Direction North on Murrell. Right on Viera Blvd, Right on Grand Isle Blvd, Left on Cheeca Way, Right on Keys Gate. Home on the left.
Interior
Interior Features Ceiling Fan(s), Kitchen Island, Pantry, Primary Bathroom - Tub with Shower, Primary Bathroom -Tub with Separate Shower, Primary Downstairs, Split Bedrooms, Walk-In Closet(s)
Heating Central, Electric
Cooling Central Air, Electric
Flooring Carpet, Laminate, Tile
Furnishings Unfurnished
Appliance Dryer, Electric Range, Gas Water Heater, Microwave, Refrigerator, Washer
Laundry Sink
Exterior
Exterior Feature ExteriorFeatures
Parking Features Attached
Garage Spaces 2.0
Pool Community, In Ground
Utilities Available Natural Gas Connected, Water Available
Amenities Available Barbecue, Clubhouse, Fitness Center, Jogging Path, Maintenance Grounds, Management - Full Time, Management - Off Site, Shuffleboard Court, Spa/Hot Tub, Tennis Court(s)
Roof Type Shingle
Street Surface Asphalt
Porch Patio, Porch, Screened
Garage Yes
Building
Faces South
Sewer Public Sewer
Water Public
Level or Stories One
New Construction No
Schools
Elementary Schools Quest
High Schools Viera
Others
HOA Name Leland Mgmt fairway mgmt
Senior Community Yes
Tax ID 25-36-34-75-0000d.0-0022.00
Security Features Security Gate
Acceptable Financing Cash, Conventional, FHA, VA Loan
Listing Terms Cash, Conventional, FHA, VA Loan
Special Listing Condition Standard
Read Less
Want to know what your home might be worth? Contact us for a FREE valuation!

Our team is ready to help you sell your home for the highest possible price ASAP

Bought with EXP Realty LLC





