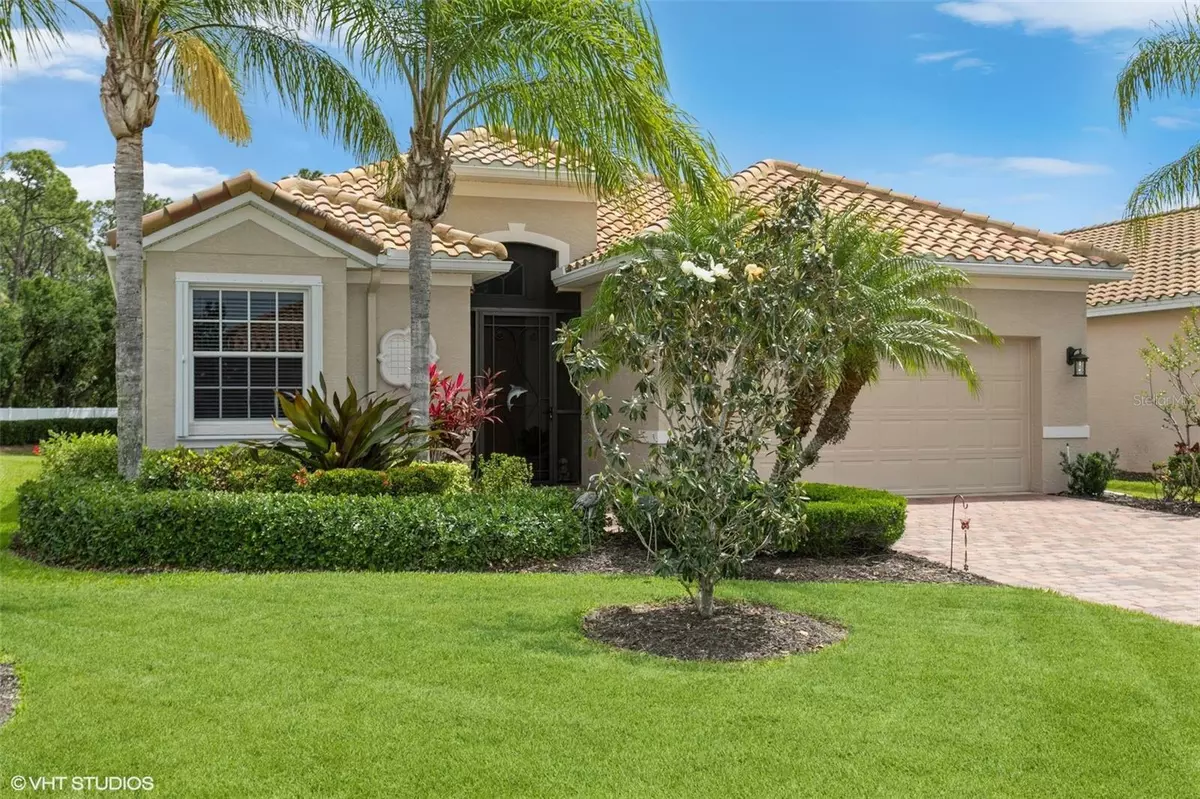$515,000
For more information regarding the value of a property, please contact us for a free consultation.
6728 41ST STREET CIR E Sarasota, FL 34243
3 Beds
2 Baths
1,674 SqFt
Key Details
Sold Price $515,000
Property Type Single Family Home
Sub Type Single Family Residence
Listing Status Sold
Purchase Type For Sale
Square Footage 1,674 sqft
Price per Sqft $307
Subdivision Cascades At Sarasota Ph V
MLS Listing ID T3439786
Sold Date 05/19/23
Bedrooms 3
Full Baths 2
Construction Status Appraisal,Financing,Inspections
HOA Fees $456/qua
HOA Y/N Yes
Originating Board Stellar MLS
Year Built 2010
Annual Tax Amount $2,822
Lot Size 6,098 Sqft
Acres 0.14
Property Description
Look no further than Cascades at Sarasota, the 55+ Resort Style Community in North Sarasota's “Sweet Spot”! Close to everything Sarasota has to offer: Fine museums of Art (Salvador Dali'), top rated restaurants, theaters, John and Mable Ringling Museum of Art, Mote Marine Aquarium & research lab, Marie Shelby botanical gardens, and Florida's highest rated white sugar-sand beaches at Siesta Key and Anna Maria Island. This beautifully maintained open floor plan home is perfect for entertaining. A wall of sliding glass doors pocket and open to a spacious extended lanai with unobstructed views of one of Cascade's most secluded lakes--home to cranes, herons, ospreys, egrets, and bald eagles nesting in adjacent treed conservation land. Original-owner occupied, this well-maintained 3 bedroom home boasts 10ft-12ft ceilings, crown molding, 18” tile flooring on diagonal throughout common areas. Multiple sliders bring the Florida sunshine in for all to enjoy. Kitchen features SS appliances, wood cabinets and granite countertops throughout. The bar height counter seats 4+ easily. MB suite entrance has french doors, its own slider to lanai for lake viewing and quiet conversion. * Luxurious master bath with step-in seated shower, safety bars, linen and walk-in closet. * Brand new LG washer and dryer included. * A/C updated with UV filter system. * Mastic seal applied to all attic ductwork. * Installed whole house rain gutters and downspouts. * Epoxy flooring in 2 car garage. * Custom verticals and blinds. * Upgraded quick-close locking accordion hurricane shutters. * HOA fee includes: Gated entry, all ground maintenance, fiber optic cable, internet, monitored security alarm system, newly renovated club house, fitness center, indoor/outdoor heated pool (with swim thru waterfall), sauna, hot tub, 6 har-tru lighted tennis and pickleball courts, bocce ball, horseshoes, billiard room, table tennis, craft/pottery room, library, bingo, an active travel club, a full calendar of events for your enjoyment and participation. Located off Lockwood Ridge Rd, between University Pkwy & SR 70, minutes to UTC mall, airport, I75, and beaches along the “Sun Coast” Cascades at Sarasota has it “All”…no CDD
Location
State FL
County Manatee
Community Cascades At Sarasota Ph V
Zoning PDR/W
Direction E
Rooms
Other Rooms Attic, Family Room, Inside Utility
Interior
Interior Features Ceiling Fans(s), Vaulted Ceiling(s), Walk-In Closet(s)
Heating Central, Electric
Cooling Central Air
Flooring Ceramic Tile
Furnishings Partially
Fireplace false
Appliance Dishwasher, Disposal, Dryer, Electric Water Heater, Exhaust Fan, Microwave, Range, Refrigerator, Washer
Laundry Laundry Room
Exterior
Exterior Feature Hurricane Shutters, Irrigation System, Rain Gutters
Parking Features Driveway, Garage Door Opener, Off Street
Garage Spaces 2.0
Pool In Ground, Indoor
Community Features Clubhouse, Deed Restrictions, Fitness Center, Gated, Pool
Utilities Available Cable Available, Fire Hydrant
Amenities Available Clubhouse, Fitness Center, Pool, Recreation Facilities, Sauna, Tennis Court(s)
Waterfront Description Lake
View Y/N 1
Roof Type Tile
Porch Patio, Screened
Attached Garage true
Garage true
Private Pool No
Building
Entry Level One
Foundation Slab
Lot Size Range 0 to less than 1/4
Sewer Public Sewer
Water Public
Structure Type Block, Stucco
New Construction false
Construction Status Appraisal,Financing,Inspections
Schools
Elementary Schools Kinnan Elementary
Middle Schools Braden River Middle
High Schools Southeast High
Others
Pets Allowed Yes
HOA Fee Include Cable TV, Maintenance Grounds, Other, Security, Trash
Senior Community Yes
Ownership Fee Simple
Monthly Total Fees $456
Acceptable Financing Cash, Conventional
Membership Fee Required Required
Listing Terms Cash, Conventional
Special Listing Condition None
Read Less
Want to know what your home might be worth? Contact us for a FREE valuation!

Our team is ready to help you sell your home for the highest possible price ASAP

© 2025 My Florida Regional MLS DBA Stellar MLS. All Rights Reserved.
Bought with FLORIDA'S 1ST CHOICE RLTY LLC





