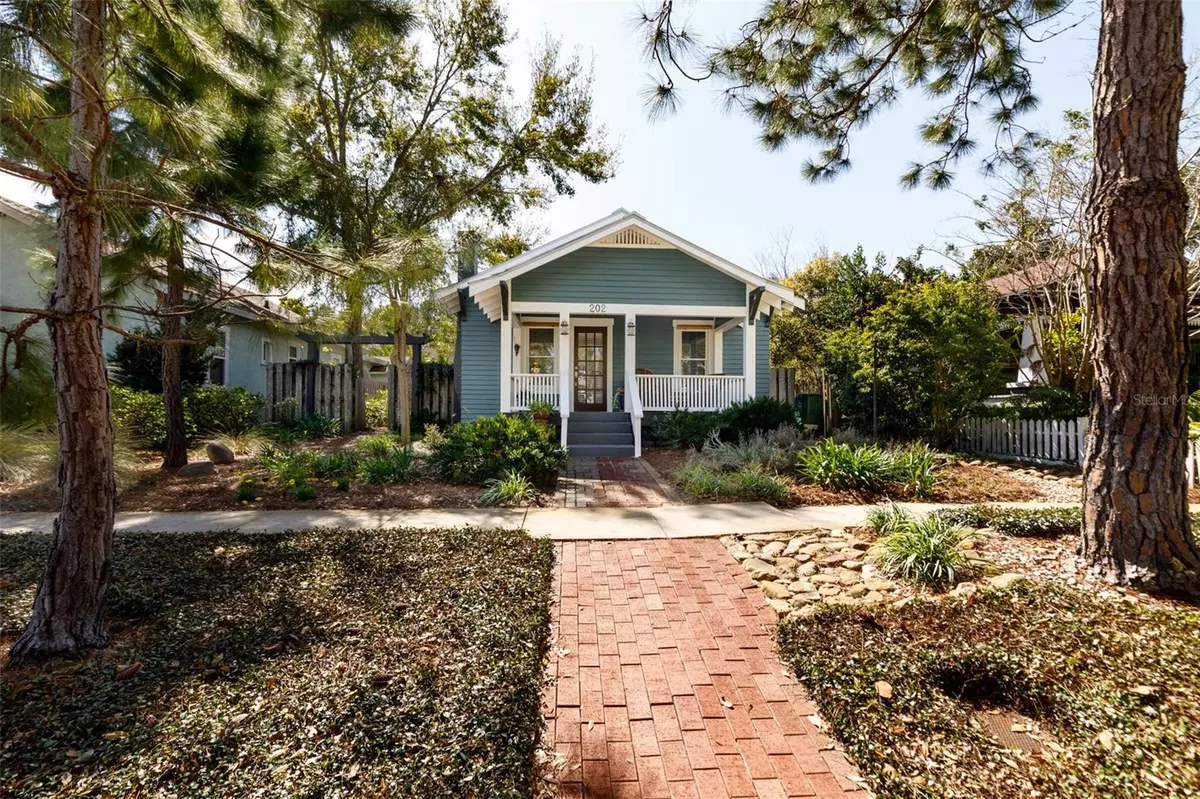$725,000
For more information regarding the value of a property, please contact us for a free consultation.
202 13TH AVE N St Petersburg, FL 33701
2 Beds
2 Baths
1,064 SqFt
Key Details
Sold Price $725,000
Property Type Single Family Home
Sub Type Single Family Residence
Listing Status Sold
Purchase Type For Sale
Square Footage 1,064 sqft
Price per Sqft $681
Subdivision Jacksons
MLS Listing ID U8190647
Sold Date 05/10/23
Bedrooms 2
Full Baths 2
Construction Status Appraisal,Inspections
HOA Y/N No
Originating Board Stellar MLS
Year Built 1925
Annual Tax Amount $2,020
Lot Size 4,791 Sqft
Acres 0.11
Lot Dimensions 50x85
Property Description
Historic Old NE-1925 Craftsman Bungalow. This home was totally renovated in 2011 including plumbing, most windows, easy to use hurricane rated window and door fabrics, cabinetry, appliances, newer electrical, HVAC, standing seam metal roof, and adding an extremely efficient closed cell spray foam insulation to the large attic. Part of this extensive renovation also included using several engineered wood beams to allow for an open floorplan, unlike traditional bungalows with a closed off kitchen. This home totally lives larger than its sq. footage! Just off the living room, you enter the master bedroom with a large custom ensuite bath/shower and marble top vanity, also includes a surprisingly large custom walk-in closet. This is a split floor plan in that the 2nd bedroom/office is to the rear of the house making for some privacy. The second remodeled bath with tub/shower features a cool soapstone top vanity. What a kitchen! This custom kitchen
features a classic hood vent, quality cabinetry/ drawers and beautiful Mexican hardwood countertops with a breakfast bar. This work was one by local Master carpenter, Sean McKenzie. French doors off the dining area, allow for beautiful light and leads out to a deck overlooking a brick patio and the low maintenance, xeriscape yard. This is one outdoor area where you can relax, enjoy gardening or entertain friends. Conveniently located to shopping, airports, museums, restaurants, the waterfront or downtown.
Location
State FL
County Pinellas
Community Jacksons
Zoning RES
Direction N
Interior
Interior Features Ceiling Fans(s), Eat-in Kitchen, Living Room/Dining Room Combo, Master Bedroom Main Floor, Open Floorplan, Solid Wood Cabinets, Split Bedroom, Thermostat, Walk-In Closet(s), Window Treatments
Heating Central, Electric
Cooling Central Air
Flooring Ceramic Tile, Tile, Wood
Furnishings Unfurnished
Fireplace true
Appliance Convection Oven, Dishwasher, Disposal, Dryer, Exhaust Fan, Gas Water Heater, Ice Maker, Kitchen Reverse Osmosis System, Microwave, Range, Range Hood, Refrigerator, Tankless Water Heater, Washer, Water Filtration System, Water Softener
Laundry Inside, In Kitchen
Exterior
Exterior Feature French Doors, Garden, Hurricane Shutters, Rain Gutters, Sidewalk, Storage
Fence Fenced, Wood
Utilities Available Cable Available, Electricity Connected, Natural Gas Available, Natural Gas Connected, Public, Sewer Connected, Sprinkler Well, Street Lights, Water Available, Water Connected
View Garden
Roof Type Metal
Porch Deck, Front Porch
Attached Garage false
Garage false
Private Pool No
Building
Lot Description Historic District, City Limits, In County, Landscaped, Level, Sidewalk, Street Brick
Story 1
Entry Level One
Foundation Crawlspace
Lot Size Range 0 to less than 1/4
Sewer Public Sewer
Water Public
Architectural Style Bungalow
Structure Type Wood Frame, Wood Siding
New Construction false
Construction Status Appraisal,Inspections
Others
Pets Allowed Yes
Senior Community No
Ownership Fee Simple
Acceptable Financing Cash, Conventional
Membership Fee Required Optional
Listing Terms Cash, Conventional
Special Listing Condition None
Read Less
Want to know what your home might be worth? Contact us for a FREE valuation!

Our team is ready to help you sell your home for the highest possible price ASAP

© 2025 My Florida Regional MLS DBA Stellar MLS. All Rights Reserved.
Bought with SMITH & ASSOCIATES REAL ESTATE





