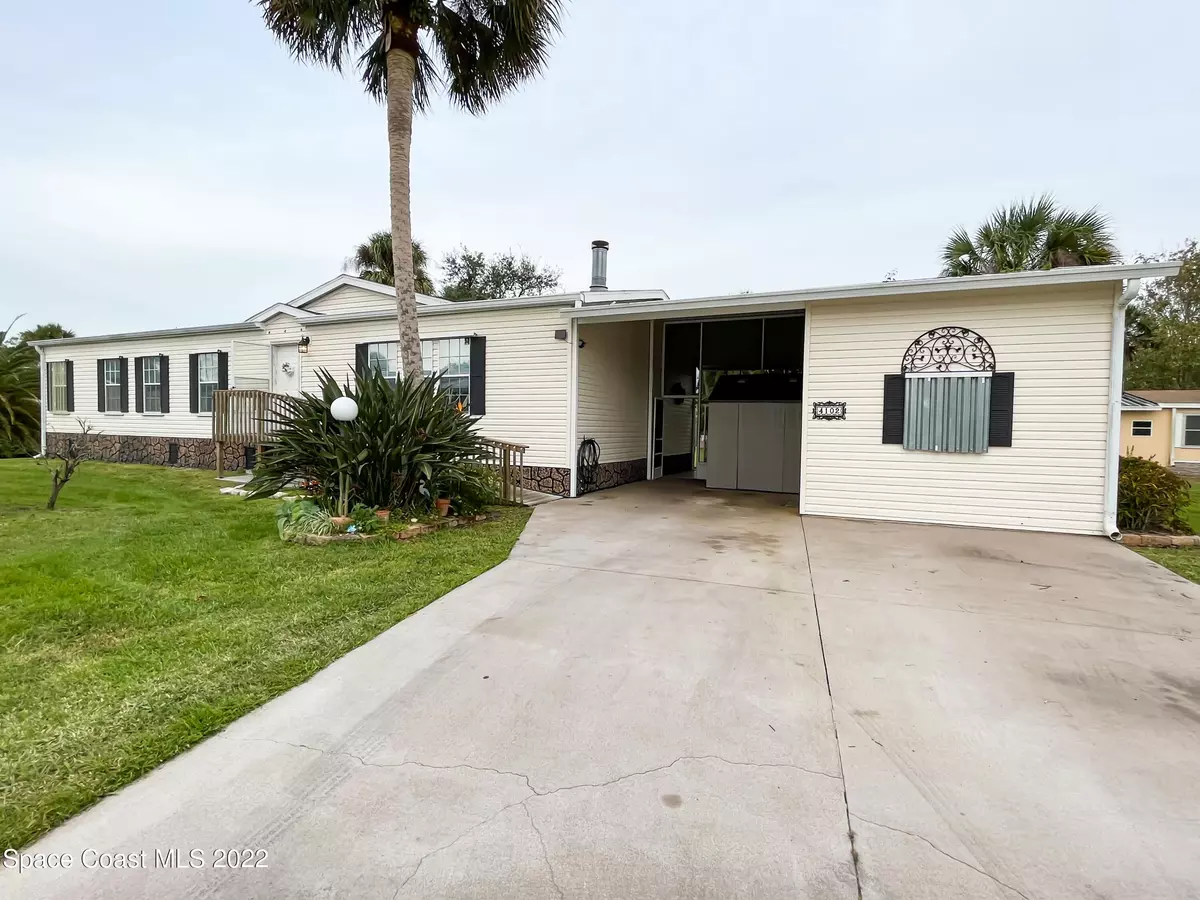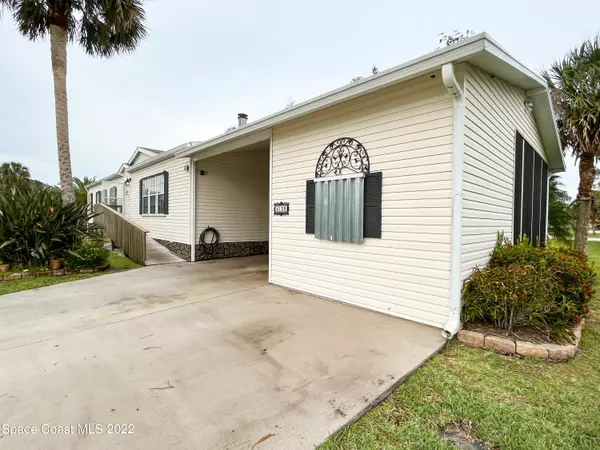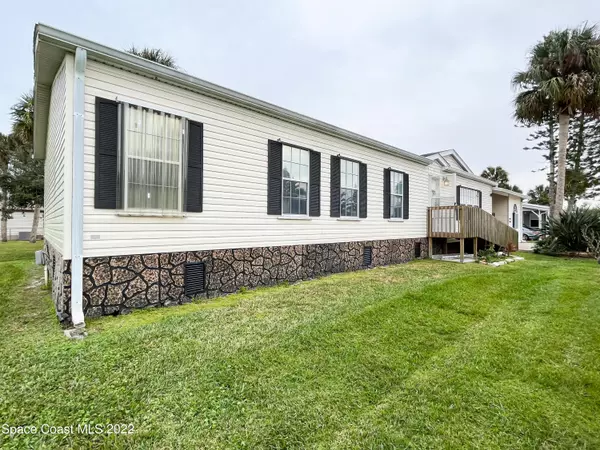$220,000
For more information regarding the value of a property, please contact us for a free consultation.
4102 Balsa PL Cocoa, FL 32926
4 Beds
2 Baths
1,726 SqFt
Key Details
Sold Price $220,000
Property Type Manufactured Home
Sub Type Manufactured Home
Listing Status Sold
Purchase Type For Sale
Square Footage 1,726 sqft
Price per Sqft $127
Subdivision Cedar Lakes Mobile Home Park Co-Op
MLS Listing ID 953511
Sold Date 05/02/23
Bedrooms 4
Full Baths 2
HOA Fees $242/mo
HOA Y/N Yes
Total Fin. Sqft 1726
Originating Board Space Coast MLS (Space Coast Association of REALTORS®)
Year Built 2007
Annual Tax Amount $2,152
Tax Year 2022
Lot Size 0.260 Acres
Acres 0.26
Property Description
BRAND NEW ROOF! Don't miss out on this custom mobile home in a great community! It includes a fourth room w/ no built-in closet but has private AC AND a separate entrance to make a great guest room or office! Entertain on the backyard deck perfect for barbecuing, then relax inside in front of the wood burning fireplace or in the master soaking tub. In a quiet cul-de-sac, you'll have plenty of storage space throughout, along w/ walk-in closets and large windows for great natural lighting. This home features vaulted ceilings, crown molding and comes w/ hurricane shutters and an expansive patio w/ a lake view! NO age restrictions and NO lot rent! Low HOA covers sewer, trash, cable, yard maintenance, clubhouse w/ billiards and ping pong, and community pool in walking distance.
Location
State FL
County Brevard
Area 215 - West Cocoa
Direction From I-95 heading south. Take SR520 exit west. Turn Left onto Maplewood Blvd, take right onto Gatewood, then left on Teak, then left on Balsa. Home at the end of street. 4102
Interior
Interior Features Ceiling Fan(s), Kitchen Island, Open Floorplan, Primary Bathroom - Tub with Shower, Primary Bathroom -Tub with Separate Shower, Split Bedrooms, Vaulted Ceiling(s), Walk-In Closet(s)
Heating Central
Cooling Central Air, Wall/Window Unit(s)
Flooring Carpet, Tile, Vinyl
Fireplaces Type Wood Burning, Other
Fireplace Yes
Appliance Dishwasher, Dryer, Electric Range, Electric Water Heater, Ice Maker, Microwave, Refrigerator, Washer
Laundry Electric Dryer Hookup, Gas Dryer Hookup, Washer Hookup
Exterior
Exterior Feature Storm Shutters
Parking Features Carport, Covered
Carport Spaces 1
Pool Community
Utilities Available Cable Available, Electricity Connected
Amenities Available Clubhouse, Maintenance Grounds, Management - Full Time, Shuffleboard Court
View Lake, Pond, Water
Roof Type Metal,Shingle
Street Surface Asphalt
Porch Deck, Patio, Porch, Screened
Garage No
Building
Lot Description Cul-De-Sac
Faces West
Sewer Public Sewer
Water Public
Level or Stories One
Additional Building Shed(s)
New Construction No
Schools
Elementary Schools Saturn
High Schools Rockledge
Others
HOA Name Space Coast Property Management
HOA Fee Include Cable TV,Sewer,Trash,Water
Senior Community No
Tax ID 24-35-34-Qk-00002.0-0016.00
Acceptable Financing Cash, Conventional, Private Financing Available
Listing Terms Cash, Conventional, Private Financing Available
Special Listing Condition Standard
Read Less
Want to know what your home might be worth? Contact us for a FREE valuation!

Our team is ready to help you sell your home for the highest possible price ASAP

Bought with Daignault Realty Inc






