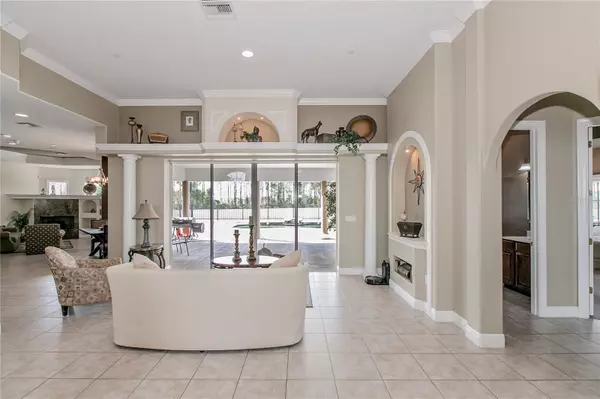$1,075,000
For more information regarding the value of a property, please contact us for a free consultation.
17117 HEARTWOOD LOOP Winter Garden, FL 34787
4 Beds
4 Baths
3,265 SqFt
Key Details
Sold Price $1,075,000
Property Type Single Family Home
Sub Type Single Family Residence
Listing Status Sold
Purchase Type For Sale
Square Footage 3,265 sqft
Price per Sqft $329
Subdivision Avalon Estates
MLS Listing ID O6092493
Sold Date 04/28/23
Bedrooms 4
Full Baths 4
Construction Status Appraisal,Financing,Inspections
HOA Y/N No
Originating Board Stellar MLS
Year Built 2003
Annual Tax Amount $4,246
Lot Size 5.310 Acres
Acres 5.31
Property Description
Welcome to your own piece of Winter Garden! This 5.3 acre high and dry property is fully fenced in and ready for a new owner! The home was custom built in 2003, Ranch home, 3 car garage, large circular driveway, massive covered lanai with pool and jacuzzi. Inside you have 4 full bedrooms and 4 full bathrooms, a movie room, wet bar, split floor plan! This home was built to entertain family, friends and guests! This property also has the ability to build an additional structure for another residence, barn, stable, garage with livable heated square feet. Tons of opportunity! Backup generator, indoor and outdoor surround sound, in ground fire pit, the list goes on and on! Schedule your appointment today!
Location
State FL
County Lake
Community Avalon Estates
Zoning A
Rooms
Other Rooms Breakfast Room Separate, Family Room, Formal Dining Room Separate, Formal Living Room Separate, Media Room
Interior
Interior Features Built-in Features, Ceiling Fans(s), Central Vaccum, Crown Molding, Eat-in Kitchen, High Ceilings, Master Bedroom Main Floor, Solid Surface Counters, Solid Wood Cabinets, Split Bedroom, Stone Counters, Thermostat, Tray Ceiling(s), Walk-In Closet(s), Wet Bar
Heating Central, Electric
Cooling Central Air
Flooring Carpet, Ceramic Tile, Tile
Fireplace true
Appliance Built-In Oven, Cooktop, Dishwasher, Disposal, Electric Water Heater, Microwave, Refrigerator
Laundry Laundry Room
Exterior
Exterior Feature Lighting
Garage Circular Driveway, Driveway, Garage Door Opener, Garage Faces Side
Garage Spaces 3.0
Fence Other
Pool In Ground
Utilities Available BB/HS Internet Available, Cable Available, Electricity Connected, Public, Water Connected
Waterfront false
View Garden
Roof Type Shingle
Porch Covered, Patio
Attached Garage true
Garage true
Private Pool Yes
Building
Story 1
Entry Level One
Foundation Slab
Lot Size Range 5 to less than 10
Sewer Septic Tank
Water Well
Structure Type Block, Stucco
New Construction false
Construction Status Appraisal,Financing,Inspections
Others
Pets Allowed Yes
Senior Community No
Ownership Fee Simple
Acceptable Financing Cash, Conventional, VA Loan
Listing Terms Cash, Conventional, VA Loan
Special Listing Condition None
Read Less
Want to know what your home might be worth? Contact us for a FREE valuation!

Our team is ready to help you sell your home for the highest possible price ASAP

© 2024 My Florida Regional MLS DBA Stellar MLS. All Rights Reserved.
Bought with KELLER WILLIAMS REALTY AT THE PARKS






