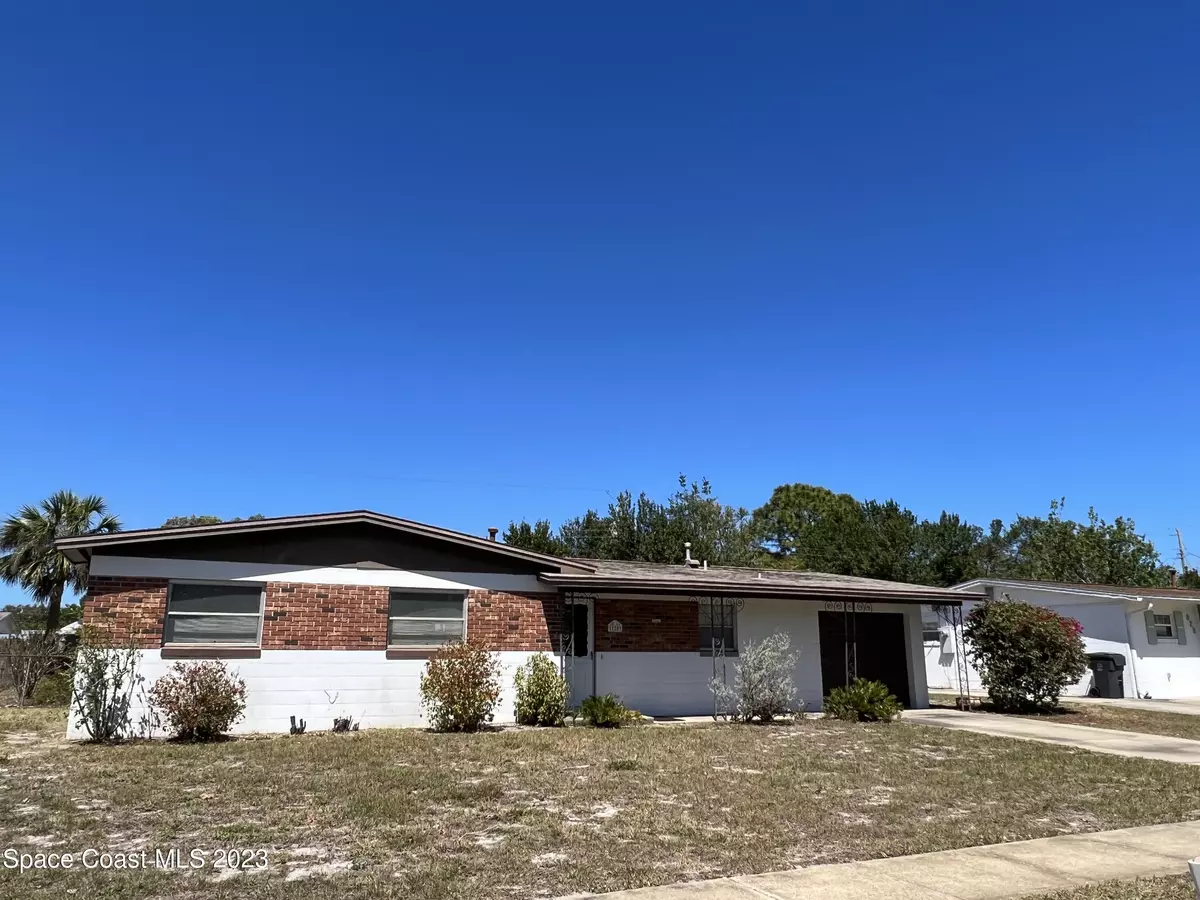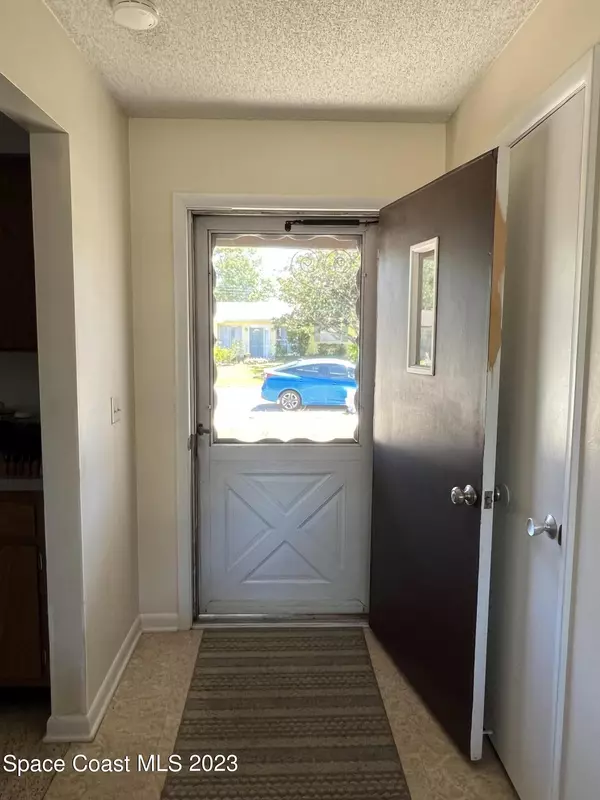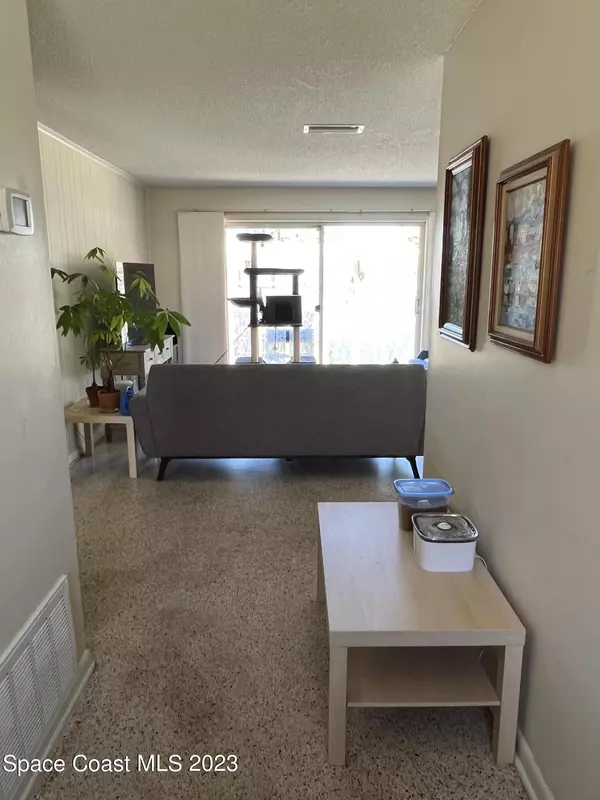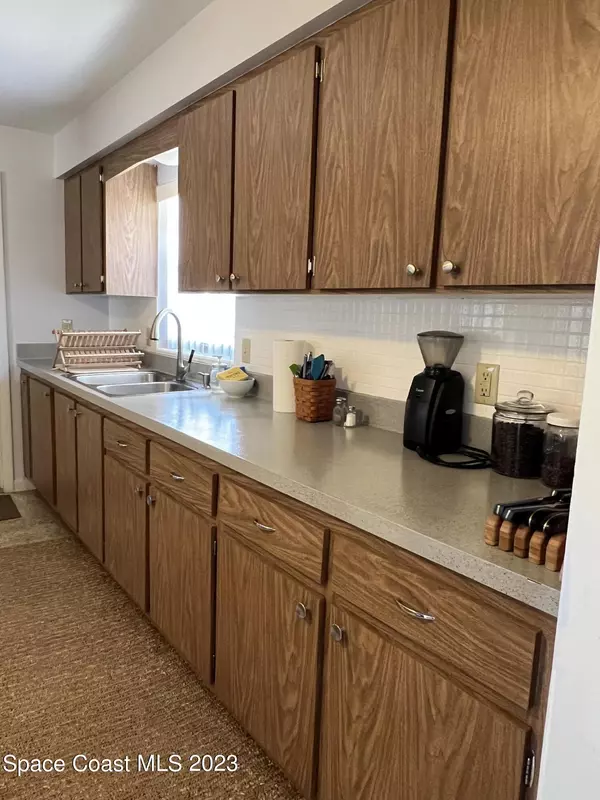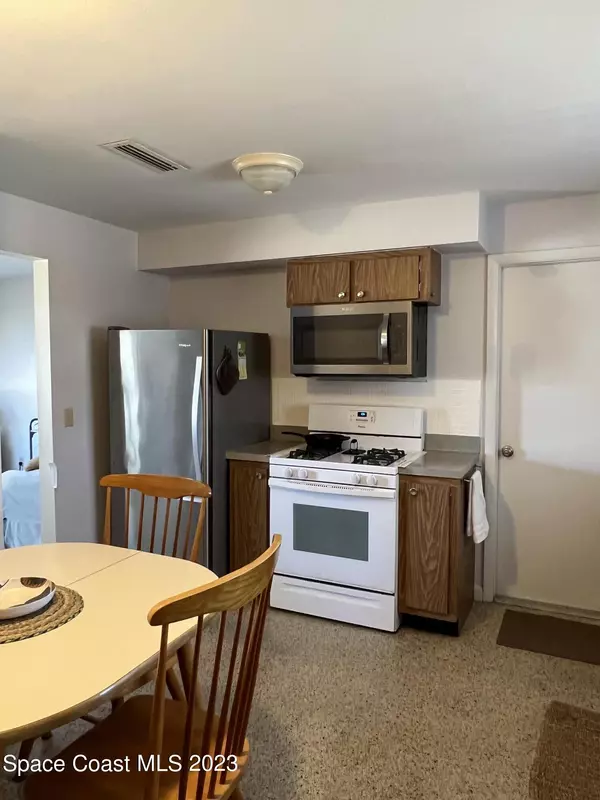$247,000
For more information regarding the value of a property, please contact us for a free consultation.
930 Glenda DR Titusville, FL 32780
3 Beds
2 Baths
1,138 SqFt
Key Details
Sold Price $247,000
Property Type Single Family Home
Sub Type Single Family Residence
Listing Status Sold
Purchase Type For Sale
Square Footage 1,138 sqft
Price per Sqft $217
Subdivision Imperial Estates Unit 7
MLS Listing ID 960591
Sold Date 04/27/23
Bedrooms 3
Full Baths 2
HOA Y/N No
Total Fin. Sqft 1138
Originating Board Space Coast MLS (Space Coast Association of REALTORS®)
Year Built 1966
Annual Tax Amount $1,115
Tax Year 2022
Lot Size 7,841 Sqft
Acres 0.18
Property Description
New Roof prior to close. Terrazzo floors throughout, NO CARPET. If you love cooking on a Gas stove this home could be the one, it also has a great space for eat in kitchen or add more cabinets and a small island. . Bedrooms are well sized with great natural light from the windows, and plenty of closet space in each room. Formal dining room area is presently being used as an office area. Large Patio door allows additional light into the Living room space. Outside you will find lots of different plants within the yard scaping. You will be able to see those launches or even take a quick drive to the River to See them up close. Plenty of shopping within minutes from your home. If you have children the school is just blocks away. Come see it today. Easy to show
Location
State FL
County Brevard
Area 104 - Titusville Sr50 - Kings H
Direction Take US 1 to Sisson Road to Margie Drive, then take right on to Sharlene than Left on to Glenda Drive.
Interior
Interior Features Ceiling Fan(s), Eat-in Kitchen
Heating Central, Natural Gas
Cooling Electric
Flooring Terrazzo
Furnishings Unfurnished
Appliance Dishwasher, Dryer, Gas Range, Gas Water Heater, Microwave, Refrigerator, Washer
Laundry In Garage
Exterior
Exterior Feature ExteriorFeatures
Parking Features Attached, Electric Vehicle Charging Station(s), Garage, Garage Door Opener
Garage Spaces 1.0
Fence Chain Link, Fenced
Pool None
Utilities Available Cable Available, Natural Gas Connected
Roof Type Shingle
Street Surface Asphalt
Garage Yes
Building
Faces South
Sewer Public Sewer
Water Public
Level or Stories One
New Construction No
Schools
Elementary Schools Imperial Estates
High Schools Titusville
Others
Pets Allowed Yes
HOA Name IMPERIAL ESTATES UNIT 7
Senior Community No
Tax ID 22-35-27-50-00016.0-0013.00
Acceptable Financing Cash, Conventional
Listing Terms Cash, Conventional
Special Listing Condition Standard
Read Less
Want to know what your home might be worth? Contact us for a FREE valuation!

Our team is ready to help you sell your home for the highest possible price ASAP

Bought with Non-MLS or Out of Area


