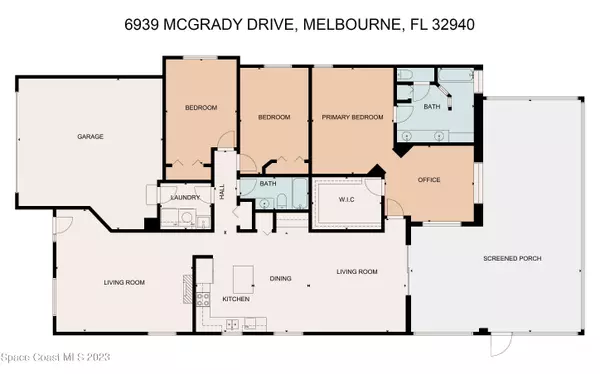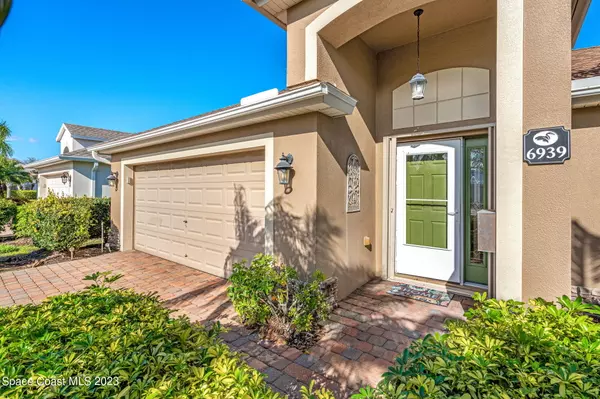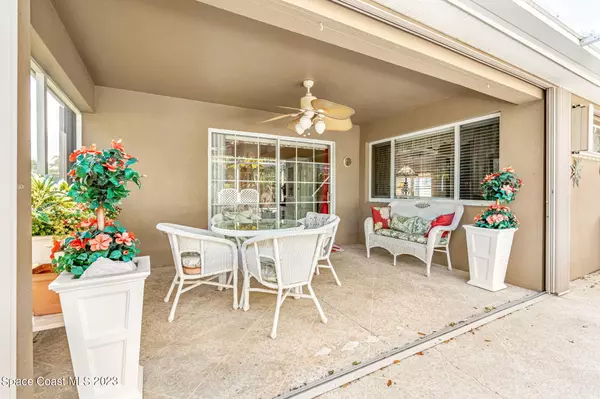$425,000
For more information regarding the value of a property, please contact us for a free consultation.
6939 Mcgrady DR Melbourne, FL 32940
3 Beds
2 Baths
2,015 SqFt
Key Details
Sold Price $425,000
Property Type Single Family Home
Sub Type Single Family Residence
Listing Status Sold
Purchase Type For Sale
Square Footage 2,015 sqft
Price per Sqft $210
Subdivision Heritage Isle Pud Phase 1
MLS Listing ID 960349
Sold Date 04/27/23
Bedrooms 3
Full Baths 2
HOA Fees $327/qua
HOA Y/N Yes
Total Fin. Sqft 2015
Originating Board Space Coast MLS (Space Coast Association of REALTORS®)
Year Built 2005
Annual Tax Amount $3,376
Tax Year 2022
Lot Size 6,970 Sqft
Acres 0.16
Property Description
Experience the best of Florida living in Viera's Heritage Isle, 55+ community. This 3BR/2BA home boasts a spacious floor plan that offers plenty of room for comfortable living. The primary bedroom includes an office or reading room, providing the perfect retreat for work or relaxation. Enjoy the Florida sunshine in the comfort of your own home with an extended lanai perfect for outdoor entertaining. With a new roof installed in 2021, this home offers low-maintenance living, giving you more time to enjoy all the incredible amenities this 55+ guard gated community offers. Spend your days relaxing in the resort-style heated pool, playing a game of bocce ball, or hitting the tennis courts. Keep up with your fitness routine in the community's state-of-the-art fitness room. or catch a movie in the theater. The community offers dedicated rooms for those who enjoy a friendly game of cards or billiards. Located just 20 minutes from the breathtaking Space Coast beaches, this home is also conveniently close to Viera's shops and restaurants. Take advantage of the golf cart-friendly community and explore all the area offers.'||chr(10)||'Live the Florida dream. Don't miss out on this incredible opportunity to experience the best of Florida living. Schedule a tour today!'||chr(10)||'
Location
State FL
County Brevard
Area 217 - Viera West Of I 95
Direction Wickham Rd. west to Heritage Isle. Go thru the guard and make third right onto Camberly Cir. Follow to Mcgrady Dr.Home is on the right
Interior
Interior Features Breakfast Bar, Built-in Features, Ceiling Fan(s), Eat-in Kitchen, Kitchen Island, Pantry, Primary Bathroom -Tub with Separate Shower, Split Bedrooms, Vaulted Ceiling(s), Walk-In Closet(s)
Heating Central, Electric
Cooling Central Air, Electric
Flooring Carpet, Laminate, Tile
Furnishings Unfurnished
Appliance Dishwasher, Disposal, Dryer, Electric Range, Electric Water Heater, Microwave, Refrigerator, Washer
Exterior
Exterior Feature Storm Shutters
Parking Features Attached, Garage Door Opener
Garage Spaces 2.0
Pool Community, Electric Heat, Gas Heat
Utilities Available Cable Available
Amenities Available Clubhouse, Fitness Center, Maintenance Grounds, Management - Full Time, Management - Off Site, Park, Shuffleboard Court, Spa/Hot Tub, Tennis Court(s)
Roof Type Shingle
Street Surface Asphalt
Porch Patio, Porch, Screened
Garage Yes
Building
Faces West
Sewer Public Sewer
Water Public
Level or Stories One
New Construction No
Schools
Elementary Schools Quest
High Schools Viera
Others
HOA Name Leland Management, Carol Reed,
HOA Fee Include Security
Senior Community Yes
Tax ID 26-36-08-75-0000f.0-0007.00
Security Features Gated with Guard
Acceptable Financing Cash, Conventional, VA Loan
Listing Terms Cash, Conventional, VA Loan
Special Listing Condition Standard
Read Less
Want to know what your home might be worth? Contact us for a FREE valuation!

Our team is ready to help you sell your home for the highest possible price ASAP

Bought with Dalton Wade, Inc.





