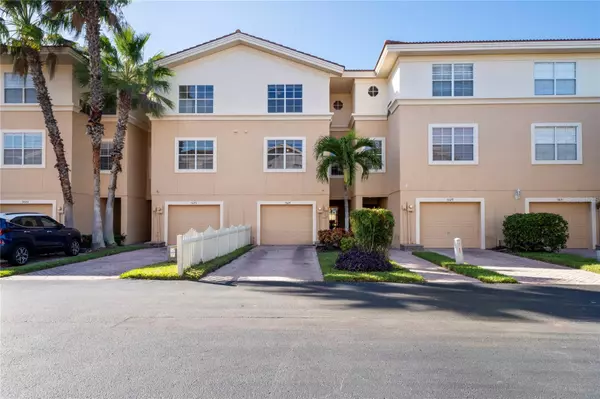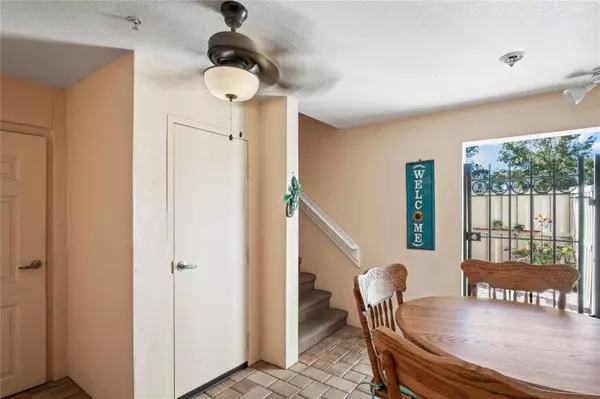$265,000
For more information regarding the value of a property, please contact us for a free consultation.
5627 RED SNAPPER CT New Port Richey, FL 34652
2 Beds
3 Baths
1,400 SqFt
Key Details
Sold Price $265,000
Property Type Townhouse
Sub Type Townhouse
Listing Status Sold
Purchase Type For Sale
Square Footage 1,400 sqft
Price per Sqft $189
Subdivision Sea Forest Beach Club Twnhms
MLS Listing ID W7851247
Sold Date 04/26/23
Bedrooms 2
Full Baths 2
Half Baths 1
Construction Status Financing,Inspections
HOA Fees $223/mo
HOA Y/N Yes
Originating Board Stellar MLS
Year Built 2004
Annual Tax Amount $2,367
Lot Size 1,306 Sqft
Acres 0.03
Property Description
Immaculate, turn-key townhome is available now! Looking for a get-away or comfortable home in a gated community where you can live and relax, and let someone else take care of the lawn and exterior maintenance? One with a choice of 2 swimming pools, a fitness facility, and even a membership to the exclusive, private Gulf Harbors Beach Club? Welcome home to 5627 Red Snapper Court, located in the gated Sea Forest Beach Club community! This bright and light 2 bedroom, 2 and 1/2 bath, 1400 sq.ft. townhome has been lovingly cared for and is move-in ready. In fact, most of the furnishings are optional to make your move a breeze! You will love the covered patio area and the private, fenced and paved backyard with no rear neighbors where you can relax and enjoy the cool gulf breezes, BBQ, & watch the sunsets, AND all the extra storage this home offers. The main floor features high ceilings, a living and dining room, powder room and eat-in kitchen, the large, open kitchen features solid surface counters, wood cabinetry, newer appliances including a wine fridge and 2 large pantries. On the upper level you'll find the bedrooms, both with ensuite bathrooms, the laundry room and an office nook with built-in cabinetry and desk. The cheerful home features lots of custom built-ins, crown molding throughout, plantation shutters, a custom entry door, tray ceilings in master, wood laminate flooring with tile in the wet areas and carpet in the bedrooms, upgraded light fixtures and an oversized one car garage. The unit also features a high quality Friedrich commercial air conditioner (no condenser needed), located in one master closet. This amenity rich community features two swimming pools, a fitness center, two gated entrances, a dog park, and more! Also included in your monthly HOA is membership to the private Gulf Harbors Beach club with pristine sandy beaches on the Gulf along with BBQ areas with pavilions and more. Call today to schedule your private tour!
Location
State FL
County Pasco
Community Sea Forest Beach Club Twnhms
Zoning 0REC
Rooms
Other Rooms Inside Utility, Storage Rooms
Interior
Interior Features Built-in Features, Ceiling Fans(s), Crown Molding, Eat-in Kitchen, High Ceilings, Kitchen/Family Room Combo, Open Floorplan, Solid Surface Counters, Solid Wood Cabinets, Split Bedroom, Thermostat, Tray Ceiling(s), Walk-In Closet(s), Window Treatments
Heating Central, Electric
Cooling Central Air
Flooring Carpet, Ceramic Tile, Laminate
Furnishings Negotiable
Fireplace false
Appliance Dishwasher, Dryer, Microwave, Range, Refrigerator, Washer, Wine Refrigerator
Laundry Inside, Laundry Room, Upper Level
Exterior
Exterior Feature Irrigation System, Lighting, Private Mailbox
Parking Features Driveway, Ground Level, Guest
Garage Spaces 1.0
Fence Fenced, Vinyl
Pool Other
Community Features Community Mailbox, Deed Restrictions, Fitness Center, Gated, Pool
Utilities Available Cable Connected, Electricity Connected, Sewer Connected, Street Lights, Underground Utilities, Water Connected
Amenities Available Fitness Center, Pool
Water Access 1
Water Access Desc Beach
Roof Type Tile
Porch Patio, Rear Porch
Attached Garage true
Garage true
Private Pool No
Building
Lot Description Flood Insurance Required, FloodZone, Paved
Story 3
Entry Level Two
Foundation Slab
Lot Size Range 0 to less than 1/4
Sewer Public Sewer
Water Public
Structure Type Block, Concrete, Stucco, Wood Frame
New Construction false
Construction Status Financing,Inspections
Schools
Elementary Schools Richey Elementary School
Middle Schools Gulf Middle-Po
High Schools Gulf High-Po
Others
Pets Allowed Breed Restrictions, Yes
HOA Fee Include Cable TV, Pool, Escrow Reserves Fund, Maintenance Structure, Maintenance Grounds, Pool, Trash
Senior Community No
Ownership Fee Simple
Monthly Total Fees $223
Acceptable Financing Cash, Conventional, VA Loan
Membership Fee Required Required
Listing Terms Cash, Conventional, VA Loan
Special Listing Condition None
Read Less
Want to know what your home might be worth? Contact us for a FREE valuation!

Our team is ready to help you sell your home for the highest possible price ASAP

© 2025 My Florida Regional MLS DBA Stellar MLS. All Rights Reserved.
Bought with PREFERRED SHORE





