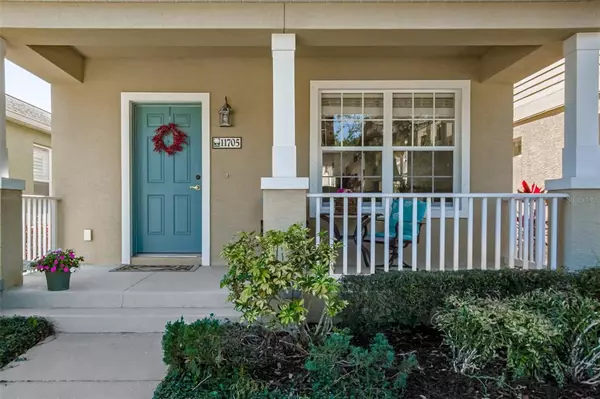$320,000
For more information regarding the value of a property, please contact us for a free consultation.
11705 CRAWFORD PARRISH LN Parrish, FL 34219
2 Beds
3 Baths
1,480 SqFt
Key Details
Sold Price $320,000
Property Type Single Family Home
Sub Type Single Family Residence
Listing Status Sold
Purchase Type For Sale
Square Footage 1,480 sqft
Price per Sqft $216
Subdivision Forest Creek Ph I & I-A
MLS Listing ID A4556041
Sold Date 04/25/23
Bedrooms 2
Full Baths 2
Half Baths 1
Construction Status Financing,Other Contract Contingencies
HOA Fees $101/qua
HOA Y/N Yes
Originating Board Stellar MLS
Year Built 2009
Annual Tax Amount $4,276
Lot Size 3,049 Sqft
Acres 0.07
Property Description
WELCOME TO FOREST CREEK! Beautiful 2 bed/2.5 bath Key West Style Cottage is available now for a new owner to love! This home is "gently used" - with just single owner who only visited seasonally - and is offered turnkey* (includes base furniture and bedding). Featuring the popular "Lake Cottage" floorplan, the main level includes a living/dining/kitchen combination room, complete with half bath, large pantry and indoor laundry space and the upper level houses 2 bedrooms and 2 bathrooms (one bedroom is en suite). Outside, there is an airy front porch, a cozy backyard space and a detached 2 car garage with rear entrance. Additional items to note - New AC (2022) and lawn care is included with the HOA fees. Forest Creek offers a playground, pool, fitness center, dog park, walking trails and clubhouse and is located in growing Parrish, FL within reasonable driving distance to multiple shopping and dining options, as well as golf courses and world-class beaches. Come visit this beautiful home today!
Location
State FL
County Manatee
Community Forest Creek Ph I & I-A
Zoning PDR
Rooms
Other Rooms Inside Utility
Interior
Interior Features Ceiling Fans(s), Crown Molding, Living Room/Dining Room Combo, Master Bedroom Upstairs, Solid Surface Counters, Vaulted Ceiling(s), Walk-In Closet(s), Window Treatments
Heating Central
Cooling Central Air
Flooring Carpet, Laminate, Tile
Furnishings Turnkey
Fireplace false
Appliance Dishwasher, Dryer, Microwave, Range, Refrigerator, Washer
Laundry Inside, Laundry Room
Exterior
Exterior Feature Sidewalk
Parking Features Garage Door Opener, Garage Faces Rear
Garage Spaces 2.0
Pool Other
Community Features Association Recreation - Owned, Clubhouse, Deed Restrictions, Gated, Park, Playground, Pool, Sidewalks, Tennis Courts
Utilities Available Cable Connected, Electricity Connected, Phone Available, Public, Sewer Connected, Street Lights, Water Connected
Amenities Available Clubhouse, Fence Restrictions, Fitness Center, Gated, Maintenance, Park, Pickleball Court(s), Playground, Pool, Tennis Court(s)
Roof Type Shingle
Attached Garage false
Garage true
Private Pool No
Building
Lot Description Private
Story 2
Entry Level Two
Foundation Slab
Lot Size Range 0 to less than 1/4
Sewer Public Sewer
Water Public
Structure Type Stucco, Vinyl Siding
New Construction false
Construction Status Financing,Other Contract Contingencies
Schools
Elementary Schools Williams Elementary
Middle Schools Buffalo Creek Middle
High Schools Parrish Community High
Others
Pets Allowed Yes
HOA Fee Include Common Area Taxes, Pool, Maintenance Structure, Maintenance Grounds, Maintenance, Management, Pool, Private Road, Recreational Facilities
Senior Community No
Ownership Fee Simple
Monthly Total Fees $101
Acceptable Financing Cash, Conventional, FHA, VA Loan
Membership Fee Required Required
Listing Terms Cash, Conventional, FHA, VA Loan
Special Listing Condition None
Read Less
Want to know what your home might be worth? Contact us for a FREE valuation!

Our team is ready to help you sell your home for the highest possible price ASAP

© 2024 My Florida Regional MLS DBA Stellar MLS. All Rights Reserved.
Bought with COLDWELL BANKER REALTY






