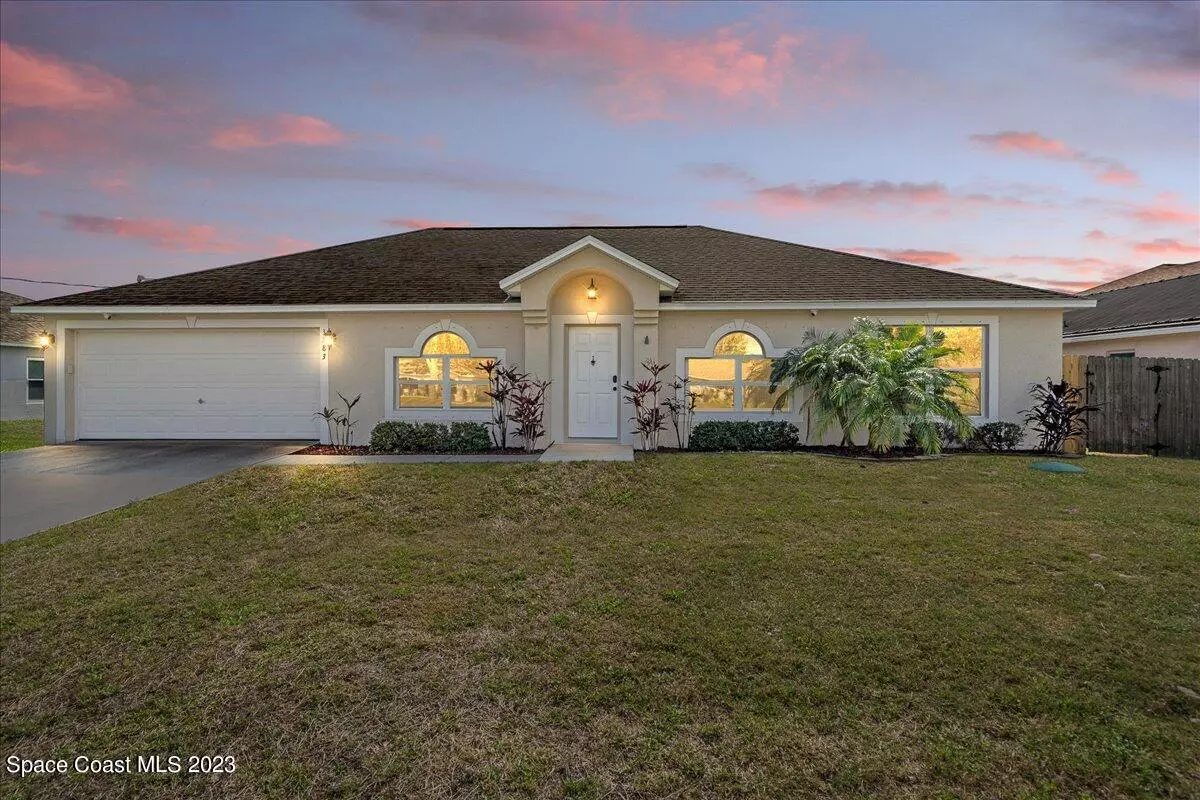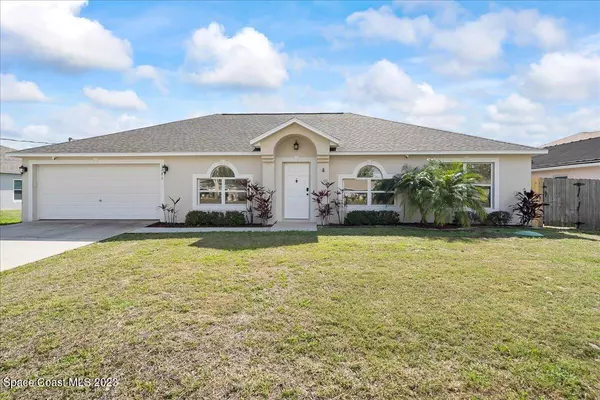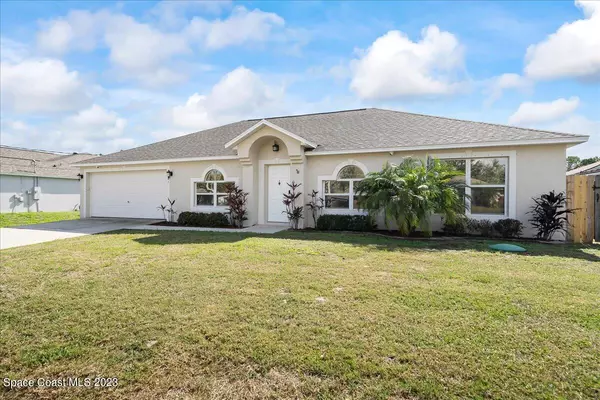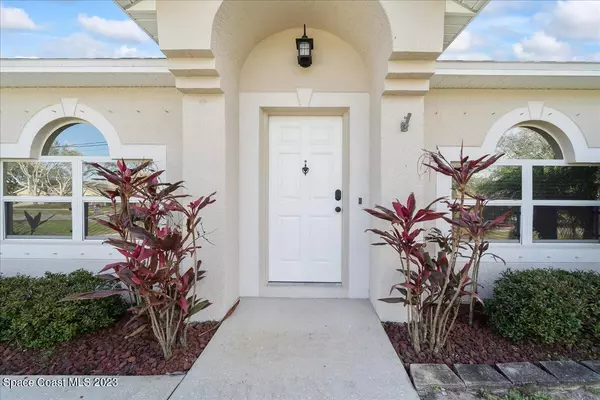$440,000
For more information regarding the value of a property, please contact us for a free consultation.
3283 Echo Ridge PL Cocoa, FL 32926
4 Beds
2 Baths
2,256 SqFt
Key Details
Sold Price $440,000
Property Type Single Family Home
Sub Type Single Family Residence
Listing Status Sold
Purchase Type For Sale
Square Footage 2,256 sqft
Price per Sqft $195
Subdivision Trails End Section 3
MLS Listing ID 957893
Sold Date 04/19/23
Bedrooms 4
Full Baths 2
HOA Fees $4/ann
HOA Y/N Yes
Total Fin. Sqft 2256
Originating Board Space Coast MLS (Space Coast Association of REALTORS®)
Year Built 2003
Annual Tax Amount $1,794
Tax Year 2022
Lot Size 10,890 Sqft
Acres 0.25
Property Description
The one you've been looking for. This amazing 4 bed 2 bath split floor plan POOL home has it all! NEW 3.5 ton AC, NEW water heater, 2019 roof, 2020 stainless appliances, 50 amp RV hookup, and NEW paint throughout.
As you enter through the front door to the great room, you'll notice the updated tile, and vaulted ceilings. The kitchen features stainless appliances, sealed butcher block counters, a center island with additional large stainless sink. The master bedroom features his and hers walk in closets, walk in shower, and double sink vanity.
The huge screened back porch connects with the pavered deck and 2018 16k gallon pool, with views of the lake directly behind the fenced yard. 10x20 shed w/ power. 4 camera security system included.
Location
State FL
County Brevard
Area 212 - Cocoa - West Of Us 1
Direction From Westminster Dr/SR 524, head north on Westminster Dr, turn east on James Rd, follow around to Blue Ridge Ave, turn east on Echo Ridge Pl and arrive at residence on the right.
Interior
Interior Features His and Hers Closets, Kitchen Island, Pantry, Primary Bathroom - Tub with Shower, Primary Bathroom -Tub with Separate Shower, Split Bedrooms, Walk-In Closet(s)
Heating Central
Cooling Central Air
Flooring Laminate, Tile
Furnishings Unfurnished
Appliance Dishwasher, Electric Range, Electric Water Heater, Microwave, Refrigerator
Laundry Electric Dryer Hookup, Gas Dryer Hookup, Washer Hookup
Exterior
Exterior Feature Outdoor Shower, Storm Shutters
Parking Features Attached, Garage Door Opener
Garage Spaces 2.0
Fence Fenced, Wood, Wrought Iron
Pool In Ground, Private
View Lake, Pond, Water
Roof Type Shingle
Street Surface Asphalt
Porch Patio, Porch, Screened
Garage Yes
Building
Lot Description Dead End Street
Faces North
Sewer Septic Tank
Water Public
Level or Stories One
New Construction No
Schools
Elementary Schools Saturn
High Schools Cocoa
Others
Pets Allowed Yes
HOA Name John Mosby
Senior Community No
Tax ID 24-35-13-08-0000c.0-0016.00
Security Features Closed Circuit Camera(s),Smoke Detector(s)
Acceptable Financing Cash, Conventional, FHA, VA Loan
Listing Terms Cash, Conventional, FHA, VA Loan
Special Listing Condition Standard
Read Less
Want to know what your home might be worth? Contact us for a FREE valuation!

Our team is ready to help you sell your home for the highest possible price ASAP

Bought with Florida Lifestyle Realty LLC






