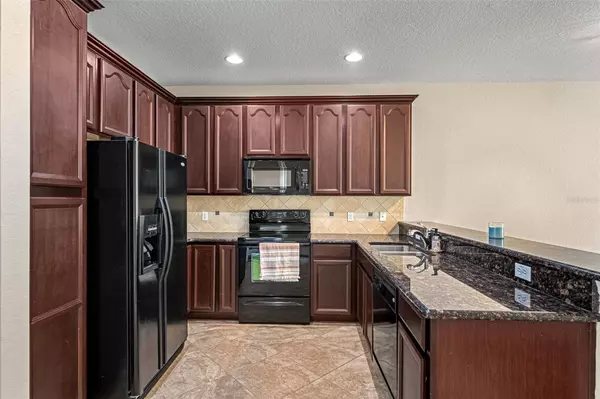$330,000
For more information regarding the value of a property, please contact us for a free consultation.
1813 GARDEN SAGE DR Oviedo, FL 32765
2 Beds
3 Baths
1,364 SqFt
Key Details
Sold Price $330,000
Property Type Townhouse
Sub Type Townhouse
Listing Status Sold
Purchase Type For Sale
Square Footage 1,364 sqft
Price per Sqft $241
Subdivision Isles Of Oviedo
MLS Listing ID O6098144
Sold Date 04/13/23
Bedrooms 2
Full Baths 2
Half Baths 1
HOA Fees $160/mo
HOA Y/N Yes
Originating Board Stellar MLS
Year Built 2009
Annual Tax Amount $3,798
Lot Size 2,178 Sqft
Acres 0.05
Property Description
Enter this beautiful 2 bedroom, 2 1/2 bath home through a cozy brick paver path. When you walk into the lovely living/dining area you will be impressed with the open kitchen which features granite counters, solid maple cabinets and large stainless steel sink. The kitchen has a breakfast bar and a separate dining area. Just off the living area is a large half bath. The living room features ample room for entertaning guests or spending a relaxing evening watching television. A large sliding glass door finishes out the first floor. On the second floor you will find two separate owner suites with their own bathrooms and walk-in closets. The community amenities include a large pool and a soft mulch surface on a substantial playground, This turn-key townhouse is, ready for you to move right in. Isles of Oviedo is conveniently located near Oviedo Medical Center, UCF, Oviedo Mall, shopping and restaurants galore, A-rated Seminole County schools and a quick 5 minute drive to Highway 417 —which gets you to downtown Orlando and the International Airport in no time at all!
Location
State FL
County Seminole
Community Isles Of Oviedo
Zoning PUD
Interior
Interior Features Ceiling Fans(s), Kitchen/Family Room Combo, Living Room/Dining Room Combo, PrimaryBedroom Upstairs, Split Bedroom, Stone Counters, Thermostat, Walk-In Closet(s)
Heating Central
Cooling Central Air
Flooring Carpet, Tile
Fireplace false
Appliance Dishwasher, Disposal, Dryer, Electric Water Heater, Microwave, Range, Refrigerator, Washer
Exterior
Exterior Feature Irrigation System, Lighting, Rain Gutters, Sidewalk, Sliding Doors
Garage Spaces 1.0
Community Features Deed Restrictions, Gated, Irrigation-Reclaimed Water, Playground, Pool, Sidewalks
Utilities Available BB/HS Internet Available, Cable Available, Electricity Available, Phone Available, Street Lights
Amenities Available Gated
Roof Type Shingle,Tile
Attached Garage true
Garage true
Private Pool No
Building
Entry Level Two
Foundation Slab
Lot Size Range 0 to less than 1/4
Sewer Public Sewer
Water Public
Structure Type Block,Concrete,Stucco
New Construction false
Schools
Elementary Schools Rainbow Elementary
Middle Schools Indian Trails Middle
High Schools Oviedo High
Others
Pets Allowed Number Limit, Yes
HOA Fee Include Pool,Maintenance Structure,Maintenance Grounds
Senior Community No
Ownership Fee Simple
Monthly Total Fees $160
Acceptable Financing Cash, Conventional, FHA, VA Loan
Membership Fee Required Required
Listing Terms Cash, Conventional, FHA, VA Loan
Num of Pet 3
Special Listing Condition None
Read Less
Want to know what your home might be worth? Contact us for a FREE valuation!

Our team is ready to help you sell your home for the highest possible price ASAP

© 2024 My Florida Regional MLS DBA Stellar MLS. All Rights Reserved.
Bought with KELLER WILLIAMS WINTER PARK






