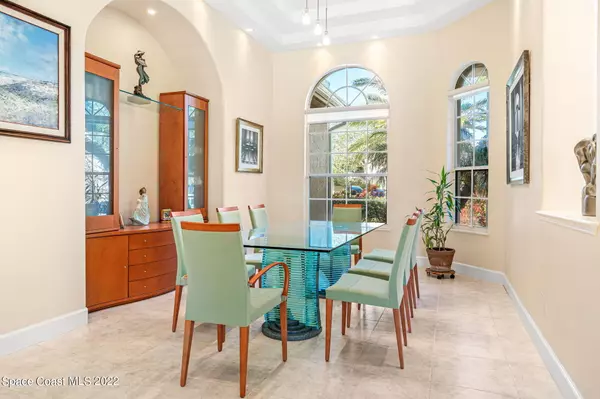$1,120,000
For more information regarding the value of a property, please contact us for a free consultation.
233 Flanders DR Indialantic, FL 32903
5 Beds
4 Baths
4,087 SqFt
Key Details
Sold Price $1,120,000
Property Type Single Family Home
Sub Type Single Family Residence
Listing Status Sold
Purchase Type For Sale
Square Footage 4,087 sqft
Price per Sqft $274
Subdivision The Cloisters Phase Iiid
MLS Listing ID 953089
Sold Date 04/14/23
Bedrooms 5
Full Baths 4
HOA Fees $91/ann
HOA Y/N Yes
Total Fin. Sqft 4087
Originating Board Space Coast MLS (Space Coast Association of REALTORS®)
Year Built 2002
Annual Tax Amount $5,591
Tax Year 2022
Lot Size 0.380 Acres
Acres 0.38
Property Description
Close to the ocean & the river, this poolside beauty exhibits multiple entries to the pool/spa, sunlit spaces & custom details! An upstairs loft features a wet bar & balcony overlooking the leafy fenced backyard. Downstairs, solid surface floors underscore 3-dimensional ceilings & arched portals. Seamless windows off formal living & dining frame the pool. A tiled fireplace & built-in shelving create an inviting family rm, flowing into a granite island kitchen w/crown-molded cabinetry, a tile backsplash, wall oven & micro. A bay window, private pool access, 2 walk-in closets, a jetted tub, shower & dual sinks present a relaxing owner's suite. Double doors lead to a 1st-floor office/bdrm. 3 more upstairs bdrms & 2 baths are ample for kids/guests. NEW A/C!
Location
State FL
County Brevard
Area 383 - N Indialantic
Direction From A1A between Eau Gallie & 192 Cswys, turn west onto Ocean Oaks Dr (~1/4mi south of DoubleTree, or ~1/2 mi north of Blueberry Muffin). Left on Flanders Dr, address will be on left.
Interior
Interior Features Breakfast Bar, Breakfast Nook, Built-in Features, Ceiling Fan(s), Eat-in Kitchen, His and Hers Closets, Kitchen Island, Open Floorplan, Pantry, Primary Bathroom - Tub with Shower, Primary Bathroom -Tub with Separate Shower, Primary Downstairs, Split Bedrooms, Walk-In Closet(s), Wet Bar
Flooring Carpet, Laminate, Tile
Fireplaces Type Wood Burning, Other
Furnishings Unfurnished
Fireplace Yes
Appliance Dishwasher, Disposal, Dryer, Electric Range, Electric Water Heater, Ice Maker, Microwave, Refrigerator, Washer
Laundry Electric Dryer Hookup, Gas Dryer Hookup, Washer Hookup
Exterior
Exterior Feature Balcony, Storm Shutters
Parking Features Attached, Circular Driveway, Garage Door Opener, Other
Garage Spaces 2.0
Fence Fenced, Wood
Pool Community, Gas Heat, In Ground, Private
Utilities Available Cable Available, Electricity Connected
Amenities Available Clubhouse, Maintenance Grounds, Management - Full Time, Tennis Court(s)
Roof Type Tile
Porch Porch
Garage Yes
Building
Lot Description Corner Lot
Faces West
Sewer Public Sewer
Water Public
Level or Stories Two
New Construction No
Schools
Elementary Schools Indialantic
High Schools Melbourne
Others
Pets Allowed Yes
HOA Name jdemenkowcfl.rr.com;
HOA Fee Include Insurance,Security
Senior Community No
Tax ID 27-37-25-60-0000i.0-0001.00
Security Features Gated with Guard,Security Gate
Acceptable Financing Cash, Conventional
Listing Terms Cash, Conventional
Special Listing Condition Standard
Read Less
Want to know what your home might be worth? Contact us for a FREE valuation!

Our team is ready to help you sell your home for the highest possible price ASAP

Bought with Compass Florida, LLC






