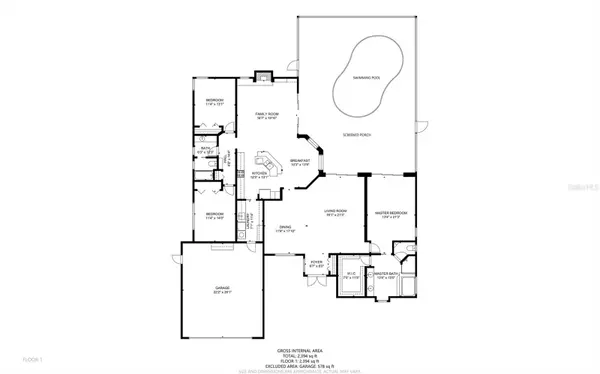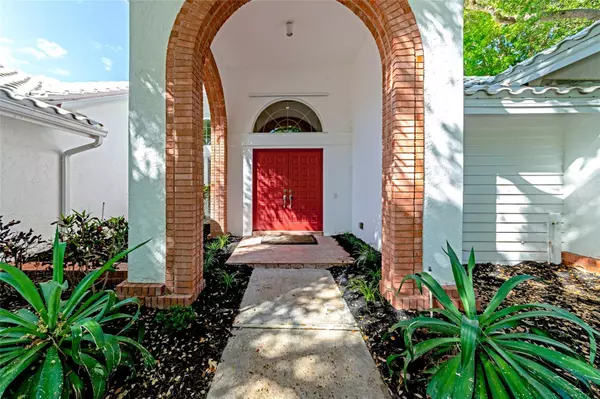$722,000
For more information regarding the value of a property, please contact us for a free consultation.
8326 CYPRESS HOLLOW DR Sarasota, FL 34238
3 Beds
2 Baths
2,493 SqFt
Key Details
Sold Price $722,000
Property Type Single Family Home
Sub Type Single Family Residence
Listing Status Sold
Purchase Type For Sale
Square Footage 2,493 sqft
Price per Sqft $289
Subdivision Deer Creek
MLS Listing ID A4564667
Sold Date 04/05/23
Bedrooms 3
Full Baths 2
Construction Status Inspections
HOA Fees $160/qua
HOA Y/N Yes
Originating Board Stellar MLS
Year Built 1989
Annual Tax Amount $4,330
Lot Size 0.370 Acres
Acres 0.37
Property Description
Welcome to the gated community of Deer Creek. Once through the guard gate you will notice the mature trees, lakes and landscaping that gives Deer Creek it's character that is unmatched. This ranch style, furnished, split and open floor plan, pool home is waiting for you. Upon arrival are greeted by the tasteful clean landscaping that leads to the front door. You walk in to the bright formal dining room and living room with great views of the pool and lake. Just off the living room is the large Master Suite with En Suit bathroom and large walk in closet. The master also allows a large amount light in through the sliding glass doors that give additional access to the screened in pool patio. the master bathroom is large with a private water closet, shower stall, and bathtub. As you walk through the dining room / family room in to the kitchen, dinette, and family room which also share the pool and lake views just beyond the mature landscaping. With the split floor plan you have the 2nd bathroom and 2nd and 3rd bedrooms that are accessible off of the family room. The 2nd bathroom also has a private water closet and shower tub combo. Every room in the home has windows that allow the natural light to flow throughout.
Location
State FL
County Sarasota
Community Deer Creek
Zoning RMF1
Interior
Interior Features Ceiling Fans(s), Eat-in Kitchen, High Ceilings, Open Floorplan, Walk-In Closet(s)
Heating Central, Heat Pump
Cooling Central Air
Flooring Carpet, Tile, Wood
Fireplaces Type Family Room
Furnishings Furnished
Fireplace true
Appliance Dishwasher, Disposal, Dryer, Electric Water Heater, Microwave, Range, Refrigerator, Washer
Exterior
Exterior Feature Hurricane Shutters, Irrigation System, Sliding Doors
Parking Features Garage Door Opener, Oversized
Garage Spaces 2.0
Pool In Ground, Screen Enclosure
Community Features Deed Restrictions, Gated, Lake, No Truck/RV/Motorcycle Parking, Sidewalks
Utilities Available BB/HS Internet Available, Cable Available, Electricity Connected, Public, Sewer Connected, Water Connected
Amenities Available Gated, Security
Waterfront Description Lake
View Y/N 1
View Water
Roof Type Tile
Attached Garage true
Garage true
Private Pool Yes
Building
Lot Description Landscaped, Near Golf Course, Sidewalk, Paved
Entry Level One
Foundation Slab
Lot Size Range 1/4 to less than 1/2
Sewer Public Sewer
Water Public
Architectural Style Ranch
Structure Type Block, Stucco
New Construction false
Construction Status Inspections
Schools
Elementary Schools Gulf Gate Elementary
Middle Schools Sarasota Middle
High Schools Riverview High
Others
Pets Allowed Yes
HOA Fee Include Guard - 24 Hour, Common Area Taxes, Security
Senior Community No
Ownership Fee Simple
Monthly Total Fees $160
Acceptable Financing Cash, Conventional
Membership Fee Required Required
Listing Terms Cash, Conventional
Special Listing Condition None
Read Less
Want to know what your home might be worth? Contact us for a FREE valuation!

Our team is ready to help you sell your home for the highest possible price ASAP

© 2025 My Florida Regional MLS DBA Stellar MLS. All Rights Reserved.
Bought with WILLIAM RAVEIS REAL ESTATE





