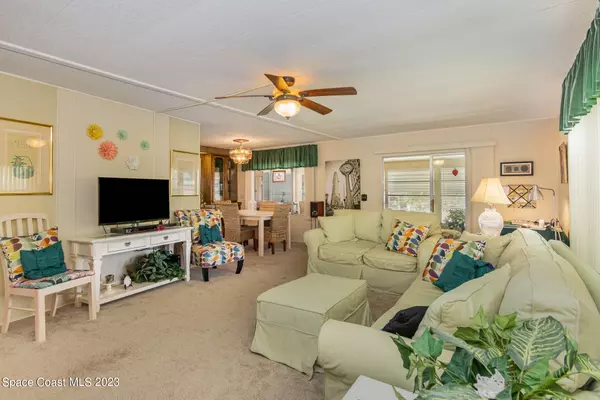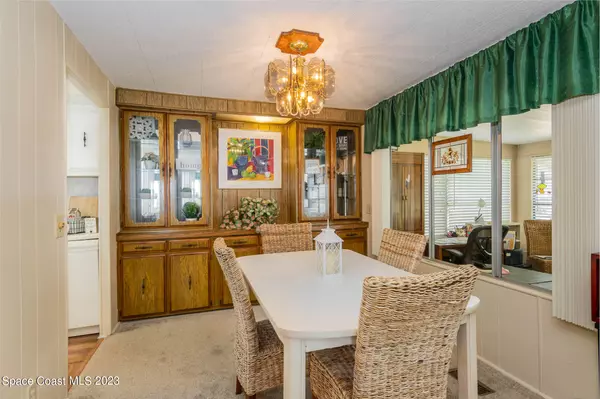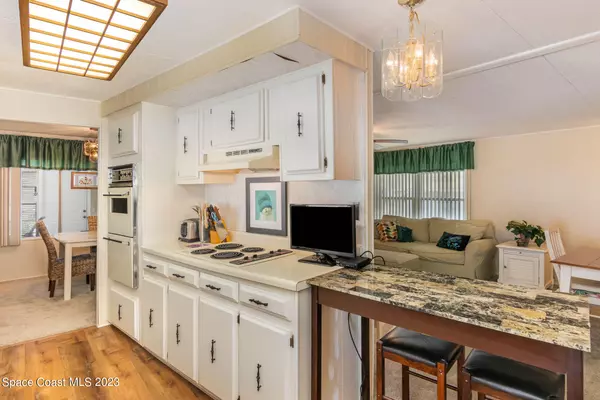$134,000
For more information regarding the value of a property, please contact us for a free consultation.
514 Jean CIR Melbourne, FL 32904
2 Beds
2 Baths
1,152 SqFt
Key Details
Sold Price $134,000
Property Type Mobile Home
Sub Type Mobile Home
Listing Status Sold
Purchase Type For Sale
Square Footage 1,152 sqft
Price per Sqft $116
Subdivision Hollywood Estates
MLS Listing ID 956155
Sold Date 03/24/23
Bedrooms 2
Full Baths 2
HOA Fees $1/ann
HOA Y/N Yes
Total Fin. Sqft 1152
Originating Board Space Coast MLS (Space Coast Association of REALTORS®)
Year Built 1973
Annual Tax Amount $1,279
Tax Year 2022
Lot Size 6,970 Sqft
Acres 0.16
Property Description
Well Maintained 2 Bedroom, 2 Bath home in 55+ Community with LOW HOA fees! YOU OWN THE LAND! Huge enclosed Front Porch/Florida Room, and an even larger enclosed Laundry /Storage/Workshop area with A/C! All of the beautiful furnishings and household items are included. Newer wood plank vinyl flooring and carpets throughout. The community has a Pool, Clubhouse, Shuffleboard, Horseshoe Pits, Outside Pavilion and More! Events include: Mexican Dominoes, Bunco, Water Aerobics, Bingo, Sunday Service, Military Cards, Billiards, Golf Groups, Potlucks, Dances, Parties, and more! A wonderful community! The beach is 18 mins away, 95 access is even closer! You're minutes from Downtown Historic Melbourne, Shopping, and Restaurants!
Location
State FL
County Brevard
Area 331 - West Melbourne
Direction From US1 south, take right onto 192 West, a left on Dairy Road, a right on Henry Ave, a left onto Thelma Lane, a left onto Gail Blvd, a left at the second Jean Circle. Home is on the right.
Interior
Interior Features Breakfast Bar, Breakfast Nook, Built-in Features, Ceiling Fan(s), Kitchen Island, Pantry, Primary Bathroom - Tub with Shower, Primary Downstairs, Vaulted Ceiling(s), Walk-In Closet(s)
Heating Central
Cooling Central Air
Flooring Carpet, Vinyl, Other
Furnishings Furnished
Appliance Dishwasher, Double Oven, Dryer, Electric Range, Electric Water Heater, Refrigerator, Washer
Laundry Sink
Exterior
Exterior Feature Storm Shutters
Parking Features Additional Parking, Carport, Covered
Carport Spaces 1
Pool Community, In Ground
Utilities Available Cable Available, Electricity Connected
Amenities Available Clubhouse, Maintenance Grounds, Management - Developer, Management - Full Time, Shuffleboard Court, Other
Roof Type Metal
Garage No
Building
Lot Description Sprinklers In Front, Sprinklers In Rear
Faces East
Sewer Public Sewer
Water Public, Well
Additional Building Shed(s), Workshop
New Construction No
Schools
Elementary Schools Meadowlane
High Schools Melbourne
Others
HOA Name Paul Lillibridge
Senior Community Yes
Tax ID 28-37-08-05-0000a.0-0062.00
Security Features Security Gate
Acceptable Financing Cash, Conventional
Listing Terms Cash, Conventional
Special Listing Condition Standard
Read Less
Want to know what your home might be worth? Contact us for a FREE valuation!

Our team is ready to help you sell your home for the highest possible price ASAP

Bought with RE/MAX Elite





