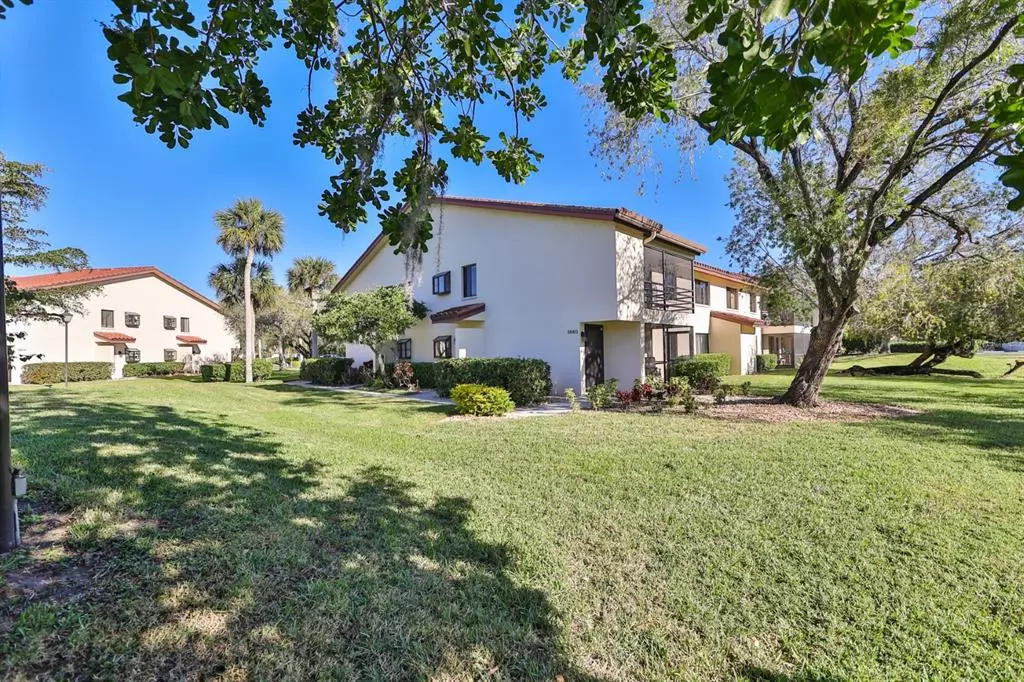$307,000
For more information regarding the value of a property, please contact us for a free consultation.
5660 GARDENS DR Sarasota, FL 34243
2 Beds
2 Baths
1,080 SqFt
Key Details
Sold Price $307,000
Property Type Condo
Sub Type Condominium
Listing Status Sold
Purchase Type For Sale
Square Footage 1,080 sqft
Price per Sqft $284
Subdivision Gardens At Palm-Aire Country Club Ii
MLS Listing ID A4561135
Sold Date 03/23/23
Bedrooms 2
Full Baths 2
HOA Fees $328/qua
HOA Y/N Yes
Originating Board Stellar MLS
Year Built 1985
Annual Tax Amount $1,588
Property Description
UPDATED second floor 2 bedroom, 2 full bath condo with *spectacular views* from every window in the unit!! With an abundance of natural light, this is easily one of the best locations in the complex. The kitchen was renovated with new cabinets and GRANITE countertops in 2022. Both bathrooms were renovated in 2022 and a NEW AC was installed in 2021. There is an in-unit laundry closet located in the hallway and for additional storage, there is a walk-in storage closet on the screened balcony. The Gardens is only a few blocks from University Pkwy with easy access to I-75, UTC Mall, SRQ airport, and Benderson Park as well as plentiful shopping and restaurants! Community amenities include a heated pool, shuffleboard courts, a tennis court, a workout room, and an outdoor grill next to the clubhouse and pool for private gatherings or parties. Investors can rent immediately or you can make this your next home and enjoy the peaceful green space, lovely nearby parks, or the optional membership to Palm Aire Country Club and golf course.
Location
State FL
County Manatee
Community Gardens At Palm-Aire Country Club Ii
Zoning PD-R
Interior
Interior Features Ceiling Fans(s), High Ceilings, Open Floorplan, Stone Counters, Vaulted Ceiling(s), Walk-In Closet(s)
Heating Electric
Cooling Central Air
Flooring Laminate, Tile
Furnishings Negotiable
Fireplace false
Appliance Cooktop, Dishwasher, Disposal, Dryer, Electric Water Heater, Exhaust Fan, Freezer, Range, Range Hood, Refrigerator, Washer
Laundry Inside, Laundry Closet
Exterior
Exterior Feature Balcony, Irrigation System, Lighting, Rain Gutters, Sliding Doors
Parking Features Assigned, Guest
Pool Other
Community Features Fitness Center, Pool
Utilities Available Cable Connected, Electricity Connected, Sewer Connected, Water Connected
Amenities Available Clubhouse, Maintenance, Pool, Shuffleboard Court, Tennis Court(s)
View Y/N 1
View Garden, Trees/Woods, Water
Roof Type Concrete
Garage false
Private Pool No
Building
Story 2
Entry Level One
Foundation Slab
Sewer Public Sewer
Water Public
Structure Type Stucco
New Construction false
Others
Pets Allowed Number Limit, Size Limit, Yes
HOA Fee Include Cable TV, Pool, Insurance, Maintenance Structure, Maintenance Grounds, Pest Control, Pool, Recreational Facilities, Sewer, Trash, Water
Senior Community No
Pet Size Small (16-35 Lbs.)
Ownership Fee Simple
Monthly Total Fees $328
Acceptable Financing Cash, Conventional
Membership Fee Required Required
Listing Terms Cash, Conventional
Num of Pet 1
Special Listing Condition None
Read Less
Want to know what your home might be worth? Contact us for a FREE valuation!

Our team is ready to help you sell your home for the highest possible price ASAP

© 2025 My Florida Regional MLS DBA Stellar MLS. All Rights Reserved.
Bought with CENTURY 21 BEGGINS ENTERPRISES





