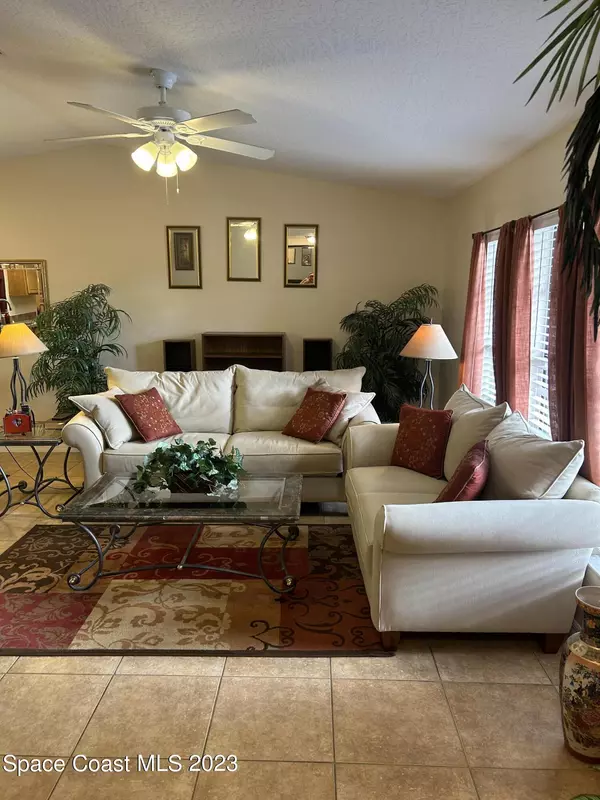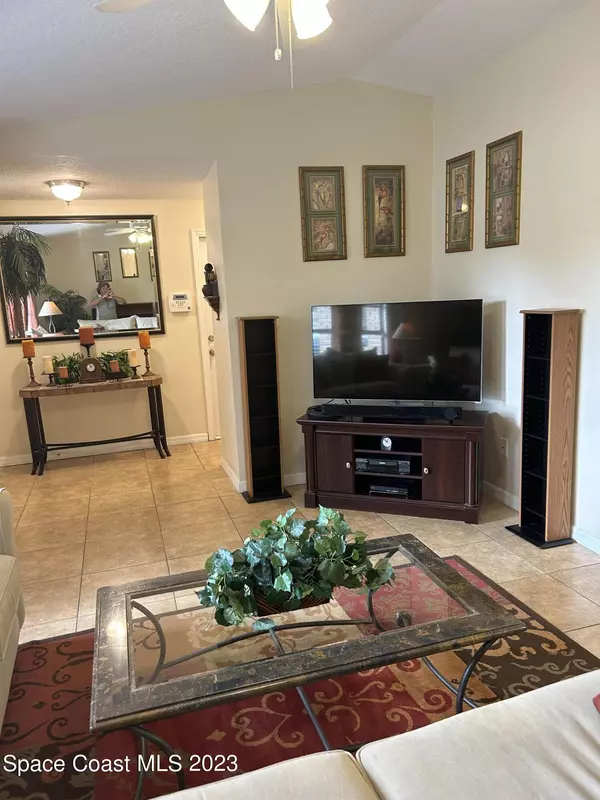$369,000
For more information regarding the value of a property, please contact us for a free consultation.
3068 Woodsmill DR Melbourne, FL 32934
3 Beds
2 Baths
1,726 SqFt
Key Details
Sold Price $369,000
Property Type Single Family Home
Sub Type Single Family Residence
Listing Status Sold
Purchase Type For Sale
Square Footage 1,726 sqft
Price per Sqft $213
Subdivision Longwood Phase I
MLS Listing ID 956230
Sold Date 03/21/23
Bedrooms 3
Full Baths 2
HOA Fees $20/ann
HOA Y/N Yes
Total Fin. Sqft 1726
Originating Board Space Coast MLS (Space Coast Association of REALTORS®)
Year Built 1984
Annual Tax Amount $2,775
Tax Year 2022
Lot Size 9,148 Sqft
Acres 0.21
Property Description
Enjoy the Florida lifestyle in this Lake Washington, quiet, well kept community. This home is immaculate with a split floor plan and both a living room and family room. NO CARPET, ceramic tile and luxury vinyl plank throughout. Both bathrooms have been updated. Brand new screened porch (2022) overlooking a huge fully fenced yard. Centrally located near shopping, restaurants and only 15 minutes to the beach. SEE DOC TAB FOR UPDATES SHEET. You do not want to miss this one!
Location
State FL
County Brevard
Area 321 - Lake Washington/S Of Post
Direction Wickham road to Longwood Blvd. go west make first right on Woodsmill Dr.
Interior
Interior Features Breakfast Nook, Ceiling Fan(s), Eat-in Kitchen, Pantry, Primary Bathroom - Tub with Shower, Split Bedrooms, Vaulted Ceiling(s), Walk-In Closet(s)
Heating Central
Cooling Central Air
Flooring Tile, Vinyl
Furnishings Unfurnished
Appliance Dishwasher, Disposal, Electric Range, Gas Water Heater, Microwave, Refrigerator
Exterior
Exterior Feature ExteriorFeatures
Parking Features Attached, Garage Door Opener
Garage Spaces 2.0
Fence Fenced, Wood
Pool None
Amenities Available Management - Full Time
Roof Type Shingle
Street Surface Asphalt
Porch Patio, Porch, Screened
Garage Yes
Building
Faces South
Sewer Public Sewer
Water Public
Level or Stories One
New Construction No
Schools
Elementary Schools Croton
High Schools Eau Gallie
Others
Pets Allowed Yes
HOA Name Roy Malott
Senior Community No
Tax ID 27-36-12-01-00000.0-0057.00
Acceptable Financing Cash, Conventional, FHA, VA Loan
Listing Terms Cash, Conventional, FHA, VA Loan
Special Listing Condition Standard
Read Less
Want to know what your home might be worth? Contact us for a FREE valuation!

Our team is ready to help you sell your home for the highest possible price ASAP

Bought with EXP Realty LLC





