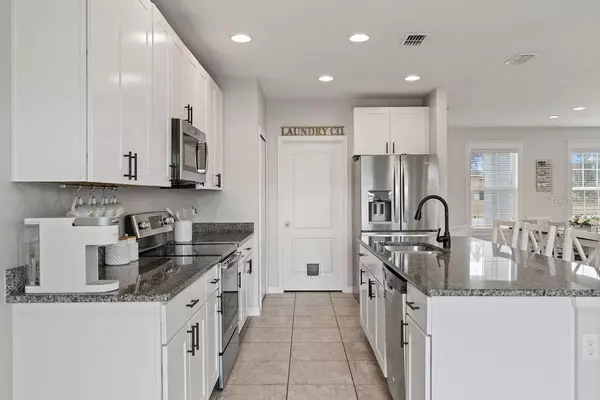$327,000
For more information regarding the value of a property, please contact us for a free consultation.
15411 TAURUS CT Mascotte, FL 34753
3 Beds
2 Baths
1,600 SqFt
Key Details
Sold Price $327,000
Property Type Single Family Home
Sub Type Single Family Residence
Listing Status Sold
Purchase Type For Sale
Square Footage 1,600 sqft
Price per Sqft $204
Subdivision Knight Lake Estates
MLS Listing ID O6086365
Sold Date 03/15/23
Bedrooms 3
Full Baths 2
Construction Status Inspections
HOA Fees $31/ann
HOA Y/N Yes
Originating Board Stellar MLS
Year Built 2018
Annual Tax Amount $4,466
Lot Size 9,147 Sqft
Acres 0.21
Property Description
This gorgeous 3 bedroom 2 bath home offers an amazing open and split floor plan and is located on a premium fully fenced in cul-de-sac lot with no rear neighbors and beautiful views of Gallows Lake. Upgrades throughout give this home a custom feel starting with the stone exterior trim and covered front porch. Inside, an open floor plan offers an inviting and spacious area to enjoy with family and friends. Beautiful wainscoting on the walls and wood framed window trim create a luxury feel in the great room which can be configured as one large family room or a family/dining room combo. The open kitchen features granite countertops, 42" soft close shaker cabinets, GE stainless steel appliances, an enormous island with breakfast bar and a dinette with sliding glass doors that lead to a patio and fenced in yard. The primary bedroom includes tray ceilings, luxury vinyl plank flooring, a walk in closet and a spa like bath with a double vanity with granite and oversized walk in tile shower with two separate shower heads as well as an additional ceiling mount rain shower head. On the opposite side of home, a hallway bath with tub/shower combination is nestled between two additional bedrooms that also include luxury vinyl plank flooring. The laundry room is accessible from the kitchen with entry to the garage. Custom cabinets provide extra storage space and washer and dryer are included in sale. Three Nest exterior cameras and doorbell also convey. This home is immaculate and situated on the perfect lot. Schedule your showing today as it won't last long!
Location
State FL
County Lake
Community Knight Lake Estates
Rooms
Other Rooms Attic
Interior
Interior Features Ceiling Fans(s), Eat-in Kitchen, Living Room/Dining Room Combo, Open Floorplan, Solid Wood Cabinets, Split Bedroom, Stone Counters, Thermostat, Tray Ceiling(s), Walk-In Closet(s), Window Treatments
Heating Central, Electric
Cooling Central Air
Flooring Ceramic Tile, Vinyl
Fireplace false
Appliance Dishwasher, Disposal, Dryer, Microwave, Range, Refrigerator, Washer
Laundry Inside, Laundry Room
Exterior
Exterior Feature Irrigation System, Sidewalk, Sliding Doors
Garage Spaces 2.0
Fence Fenced, Vinyl
Community Features Deed Restrictions
Utilities Available BB/HS Internet Available, Cable Available, Electricity Connected, Street Lights, Water Connected
View Water
Roof Type Shingle
Porch Front Porch, Patio
Attached Garage true
Garage true
Private Pool No
Building
Lot Description Cul-De-Sac, Sidewalk
Story 1
Entry Level One
Foundation Slab
Lot Size Range 0 to less than 1/4
Sewer Septic Tank
Water Public
Structure Type Block, Stucco
New Construction false
Construction Status Inspections
Schools
Elementary Schools Mascotte Elem
Middle Schools Gray Middle
High Schools South Lake High
Others
Pets Allowed Yes
Senior Community No
Ownership Fee Simple
Monthly Total Fees $31
Acceptable Financing Cash, Conventional, FHA, USDA Loan, VA Loan
Membership Fee Required Required
Listing Terms Cash, Conventional, FHA, USDA Loan, VA Loan
Special Listing Condition None
Read Less
Want to know what your home might be worth? Contact us for a FREE valuation!

Our team is ready to help you sell your home for the highest possible price ASAP

© 2024 My Florida Regional MLS DBA Stellar MLS. All Rights Reserved.
Bought with KELLER WILLIAMS CLASSIC






