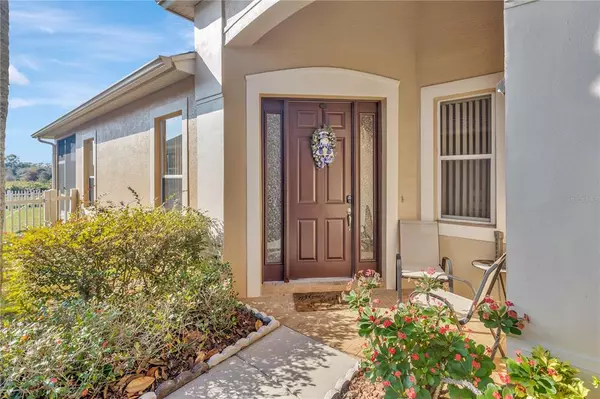$324,250
For more information regarding the value of a property, please contact us for a free consultation.
20638 AMANDA OAK CT Land O Lakes, FL 34638
3 Beds
2 Baths
1,629 SqFt
Key Details
Sold Price $324,250
Property Type Single Family Home
Sub Type Villa
Listing Status Sold
Purchase Type For Sale
Square Footage 1,629 sqft
Price per Sqft $199
Subdivision Devonwood Residential
MLS Listing ID T3418976
Sold Date 03/15/23
Bedrooms 3
Full Baths 2
Construction Status Inspections
HOA Fees $326/qua
HOA Y/N Yes
Originating Board Stellar MLS
Year Built 2007
Annual Tax Amount $3,275
Lot Size 5,227 Sqft
Acres 0.12
Property Description
**PRICE IMPROVEMENT** Welcome to your move-in ready 1,629 sq. ft. villa in the desirable gated community of Devonwood! Enter your home to a bright and airy open floor plan connecting your living room to your kitchen. In the wrap around style kitchen, there is a new stainless steel dishwasher and french door fridge. You’ll have 3 bedrooms and 2 full bathrooms, with the spacious master suite having two separate vanities. Throughout the home you’ll have high ceilings, recessed lighting, solid wood cabinets and spacious closets. And after a long day you’ll get to relax in your fenced backyard with a screened in lanai, a water view and no rear neighbors. You can enjoy maintenance free living in Devonwood with community benefits including: cable TV, internet, lawn maintenance, roof replacement and exterior painting by HOA (the roof is getting redone in the next 3 years), a community pool and park pavilions. Located close to the Tampa Premium Outlets (just a little over 5 miles away), shopping centers and Land O’ Lakes boulevard for easy commuting. The owner is offering a home warranty to the Buyer that will cover all appliances, including the A/C (and the home will not include washer/dryer). Call today to capitalize on this opportunity in a fantastic location!
Location
State FL
County Pasco
Community Devonwood Residential
Zoning MPUD
Interior
Interior Features Ceiling Fans(s), High Ceilings, Master Bedroom Main Floor, Open Floorplan, Solid Surface Counters, Solid Wood Cabinets, Split Bedroom, Thermostat, Walk-In Closet(s), Window Treatments
Heating Central
Cooling Central Air
Flooring Carpet, Tile
Fireplace false
Appliance Dishwasher, Disposal, Microwave, Range, Refrigerator
Laundry Inside
Exterior
Exterior Feature Irrigation System, Rain Gutters, Sidewalk, Sliding Doors, Sprinkler Metered
Garage Spaces 2.0
Fence Fenced, Vinyl
Community Features Association Recreation - Owned, Deed Restrictions, Gated, Pool, Sidewalks
Utilities Available Cable Available, Electricity Connected, Public, Sewer Connected
Waterfront false
View Y/N 1
Roof Type Shingle
Attached Garage true
Garage true
Private Pool No
Building
Entry Level One
Foundation Slab
Lot Size Range 0 to less than 1/4
Sewer Public Sewer
Water Public
Structure Type Block, Stucco
New Construction false
Construction Status Inspections
Schools
Elementary Schools Oakstead Elementary-Po
Middle Schools Charles S. Rushe Middle-Po
High Schools Sunlake High School-Po
Others
Pets Allowed Yes
HOA Fee Include Cable TV, Pool, Escrow Reserves Fund, Fidelity Bond, Insurance, Maintenance Structure, Maintenance Grounds, Management, Pool, Private Road, Security
Senior Community No
Ownership Fee Simple
Monthly Total Fees $326
Acceptable Financing Cash, Conventional, FHA, VA Loan
Membership Fee Required Required
Listing Terms Cash, Conventional, FHA, VA Loan
Special Listing Condition None
Read Less
Want to know what your home might be worth? Contact us for a FREE valuation!

Our team is ready to help you sell your home for the highest possible price ASAP

© 2024 My Florida Regional MLS DBA Stellar MLS. All Rights Reserved.
Bought with STELLAR NON-MEMBER OFFICE






