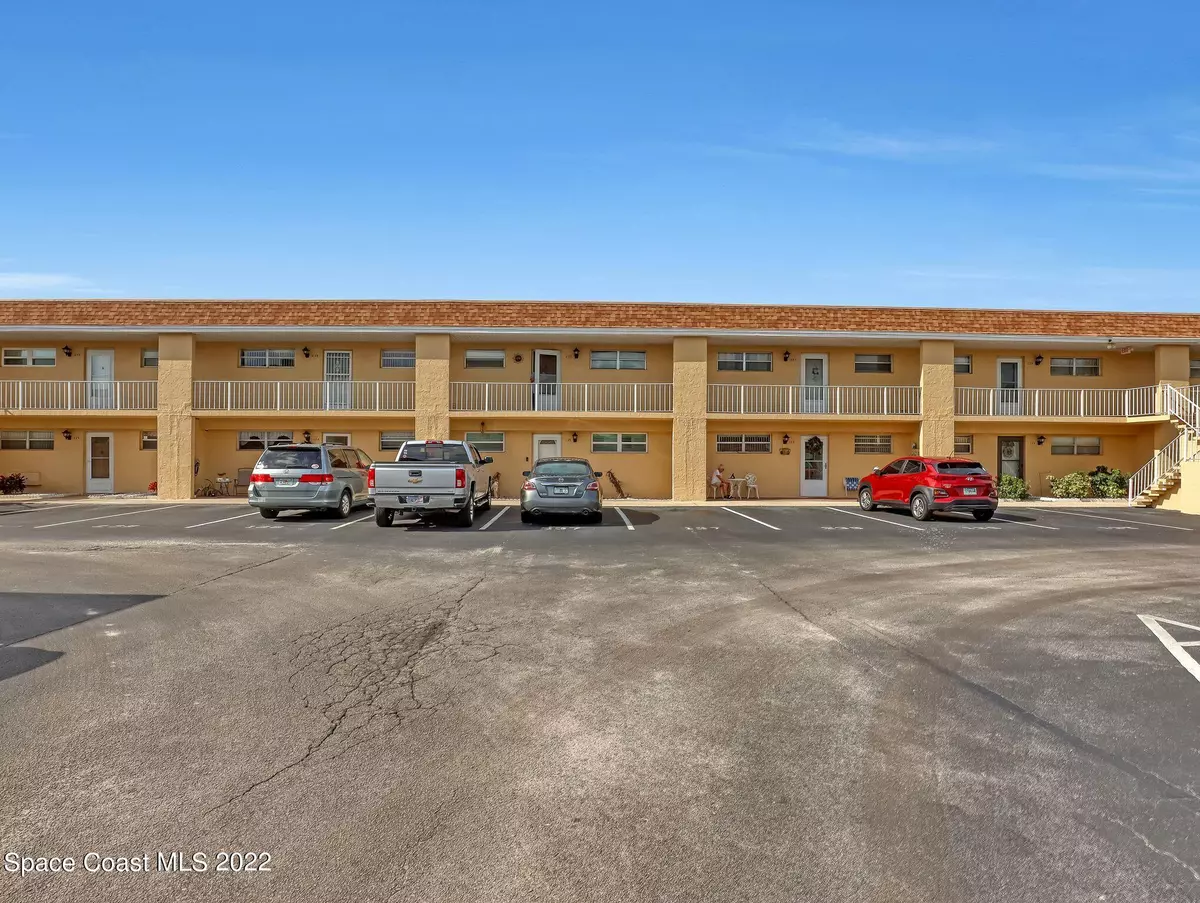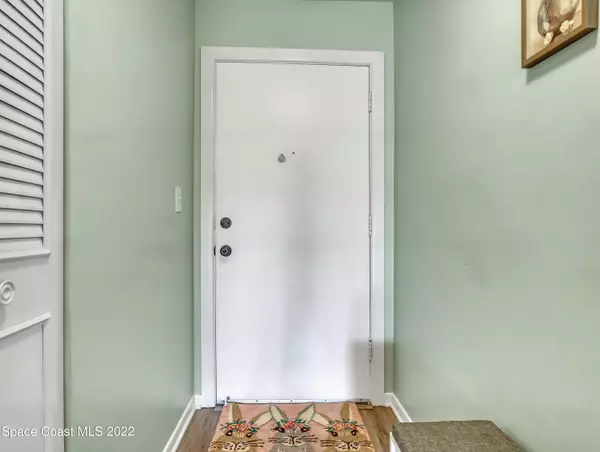$220,000
For more information regarding the value of a property, please contact us for a free consultation.
2135 N Courtenay Pkwy #236 Merritt Island, FL 32953
2 Beds
2 Baths
1,187 SqFt
Key Details
Sold Price $220,000
Property Type Condo
Sub Type Condominium
Listing Status Sold
Purchase Type For Sale
Square Footage 1,187 sqft
Price per Sqft $185
Subdivision Island Village Condo No E
MLS Listing ID 954022
Sold Date 03/15/23
Bedrooms 2
Full Baths 2
HOA Fees $485/mo
HOA Y/N Yes
Total Fin. Sqft 1187
Originating Board Space Coast MLS (Space Coast Association of REALTORS®)
Year Built 1974
Annual Tax Amount $914
Tax Year 2022
Lot Size 3,920 Sqft
Acres 0.09
Property Description
FANTASTIC OPPORTUNITY IN THE HIGHLY DESIRABLE COMMUNITY OF ISLAND VILLAGE! A Gorgeous FULLY FURNISHED 2 bed/2 full bath condo centrally located in Merritt Island close to KSC, the Port, the Beach and Orlando International Airport & Theme Parks! COMMUNITY OFFERS FREE RV/BOAT STORAGE!! Beautifully updated kitchen. Granite countertops, soft close drawers, Whirlpool stainless appliances w/a double oven! Beautiful, peaceful views of the pond, fountain & landscaped grounds from a 21ft screened in balcony with storage closet at each end, 2019 A/C. 2018 Hot water heater. This well kept condo features Vinyl planking in kitchen, foyer and 2nd bedroom,wood laminate in living/dining, newer carpet in master & paint throughout!Pool, tennis, shuffleboard, putting green!THIS IS FLORIDA LIVING!
Location
State FL
County Brevard
Area 251 - Central Merritt Island
Direction North on Courtenay Pkwy from the 520. Turn left into Island Village. Complex is just past the Synovus bank. Turn right to Bldg E. Note: GPS takes you to Butler St. gate which might be closed.
Interior
Interior Features Breakfast Bar, Open Floorplan, Pantry, Split Bedrooms, Walk-In Closet(s)
Heating Central, Electric
Cooling Central Air, Electric
Flooring Carpet, Laminate, Vinyl
Furnishings Furnished
Appliance Dishwasher, Double Oven, Dryer, Electric Range, Electric Water Heater, Freezer, Microwave, Refrigerator, Washer
Laundry Electric Dryer Hookup, Gas Dryer Hookup, Washer Hookup
Exterior
Exterior Feature ExteriorFeatures
Parking Features Assigned, Guest, RV Access/Parking, Other
Pool Community, In Ground
Utilities Available Cable Available, Electricity Connected, Water Available
Amenities Available Barbecue, Clubhouse, Golf Course, Jogging Path, Maintenance Grounds, Maintenance Structure, Management - Full Time, Management - Off Site, Shuffleboard Court, Tennis Court(s)
Roof Type Other
Street Surface Asphalt
Porch Porch, Screened
Garage No
Building
Lot Description Dead End Street
Faces East
Sewer Public Sewer
Water Public
Level or Stories One
New Construction No
Schools
Elementary Schools Carroll
High Schools Merritt Island
Others
HOA Name Dragonpm.comcall
HOA Fee Include Cable TV,Sewer,Trash,Water
Senior Community Yes
Tax ID 24-36-14-00-00582.1-0000.00
Acceptable Financing Cash, Conventional
Listing Terms Cash, Conventional
Special Listing Condition Standard
Read Less
Want to know what your home might be worth? Contact us for a FREE valuation!

Our team is ready to help you sell your home for the highest possible price ASAP

Bought with RE/MAX Solutions





