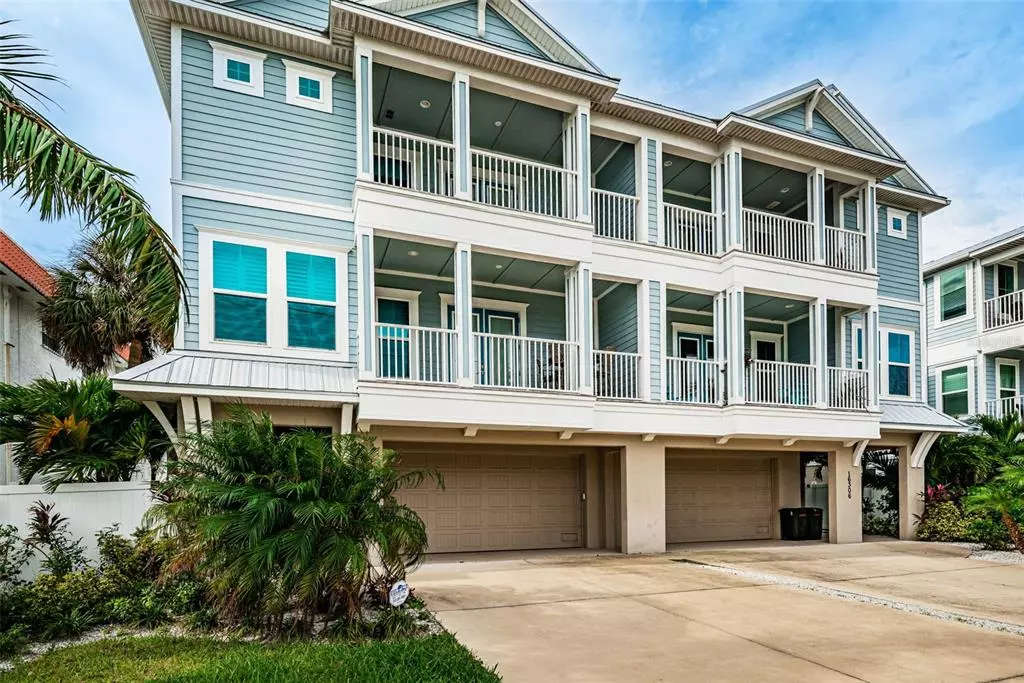$1,165,000
For more information regarding the value of a property, please contact us for a free consultation.
16304 1ST ST E Redington Beach, FL 33708
3 Beds
3 Baths
2,403 SqFt
Key Details
Sold Price $1,165,000
Property Type Townhouse
Sub Type Townhouse
Listing Status Sold
Purchase Type For Sale
Square Footage 2,403 sqft
Price per Sqft $484
Subdivision Redington Beach Homes 3Rd Add
MLS Listing ID U8179537
Sold Date 03/15/23
Bedrooms 3
Full Baths 2
Half Baths 1
Construction Status Financing,Inspections
HOA Y/N No
Originating Board Stellar MLS
Year Built 2018
Annual Tax Amount $10,663
Lot Size 3,049 Sqft
Acres 0.07
Property Description
LOCATED JUST ONE BLOCK FROM THE GORGEOUS WHITE, POWDERSOFT SANDS OF REDINGTON BEACH, THIS ELEGANT 2018-BUILT 3 BEDROOM 2 ½ BATH TOWNHOME OFFERS A SPACIOUS 2403 SQFT OF BEAUTIFUL LIVING AREA! Luxurious flooring, tall 10ft ceilings and exceptional woodworking give this home a graceful and welcoming appeal. The huge open great room plan features a wonderful living area with built-in entertainment center, sizable 130sqft covered balcony and a terrific separate reading/gaming space. The dazzling open kitchen boasts stunning white quartz counters with lovely tiled backsplash, rich white cabinetry, Whirlpool stainless steel appliances, gas cooking and a large center island breakfast bar. Supporting the kitchen and your entertainment needs is a deluxe butler’s pantry with wetbar and fine beverage chiller. The central dining area is tastefully arranged and is supported by a superb custom built-in buffet. Upstairs, discover three oversized bedrooms, including a splendid owner’s suite with generously-sized private covered balcony and a surprisingly large walk-in closet. The lavish owner’s bath enjoys striking quartz counters, dual vanities, superior cabinetry, beautifully tiled glass enclosed shower and private water closet. Well-appointed full guest bath offers high-quality materials and finishes. You’ll appreciate the clean, well-maintained laundry room located on the bedroom level. This fabulous home provides attractive designer lighting, plantation shutters, a 3-stop elevator, a private covered back yard patio/lanai and a roomy 2-car garage. Best of all, you can be walking on the beach within 60 seconds! A terrific residence in an excellent location in this highly-sought-after beach community. (Room and total living area dimensions are estimates, buyer to confirm dimensions)
Location
State FL
County Pinellas
Community Redington Beach Homes 3Rd Add
Zoning SFR
Direction E
Rooms
Other Rooms Inside Utility
Interior
Interior Features Built-in Features, Crown Molding, Eat-in Kitchen, Elevator, High Ceilings, Kitchen/Family Room Combo, Living Room/Dining Room Combo, Master Bedroom Upstairs, Open Floorplan, Solid Surface Counters, Solid Wood Cabinets, Stone Counters, Thermostat, Walk-In Closet(s), Wet Bar
Heating Central, Zoned
Cooling Central Air, Humidity Control, Zoned
Flooring Carpet, Ceramic Tile, Hardwood, Wood
Fireplace false
Appliance Built-In Oven, Convection Oven, Cooktop, Dishwasher, Disposal, Dryer, Exhaust Fan, Gas Water Heater, Microwave, Refrigerator, Tankless Water Heater, Washer, Wine Refrigerator
Laundry Inside, Laundry Room
Exterior
Exterior Feature Balcony, French Doors, Irrigation System, Lighting, Outdoor Shower, Rain Gutters, Sprinkler Metered, Storage
Parking Features Driveway, Electric Vehicle Charging Station(s), Garage Door Opener, Under Building
Garage Spaces 2.0
Fence Fenced, Vinyl
Community Features Irrigation-Reclaimed Water, Park, Playground, Water Access
Utilities Available BB/HS Internet Available, Cable Connected, Electricity Connected, Natural Gas Available, Phone Available, Public, Sewer Connected, Sprinkler Recycled, Street Lights, Water Connected
Roof Type Metal
Porch Covered, Deck, Front Porch, Patio, Porch, Rear Porch
Attached Garage true
Garage true
Private Pool No
Building
Lot Description Flood Insurance Required, FloodZone, City Limits, In County, Near Public Transit, Paved
Entry Level Three Or More
Foundation Stilt/On Piling
Lot Size Range 0 to less than 1/4
Builder Name David Weekley Homes
Sewer Public Sewer
Water Public
Architectural Style Custom, Elevated
Structure Type Block, Stucco, Vinyl Siding, Wood Frame
New Construction false
Construction Status Financing,Inspections
Others
Pets Allowed Yes
HOA Fee Include None
Senior Community No
Ownership Fee Simple
Acceptable Financing Cash, Conventional
Listing Terms Cash, Conventional
Special Listing Condition None
Read Less
Want to know what your home might be worth? Contact us for a FREE valuation!

Our team is ready to help you sell your home for the highest possible price ASAP

© 2024 My Florida Regional MLS DBA Stellar MLS. All Rights Reserved.
Bought with ROBERT SLACK LLC






