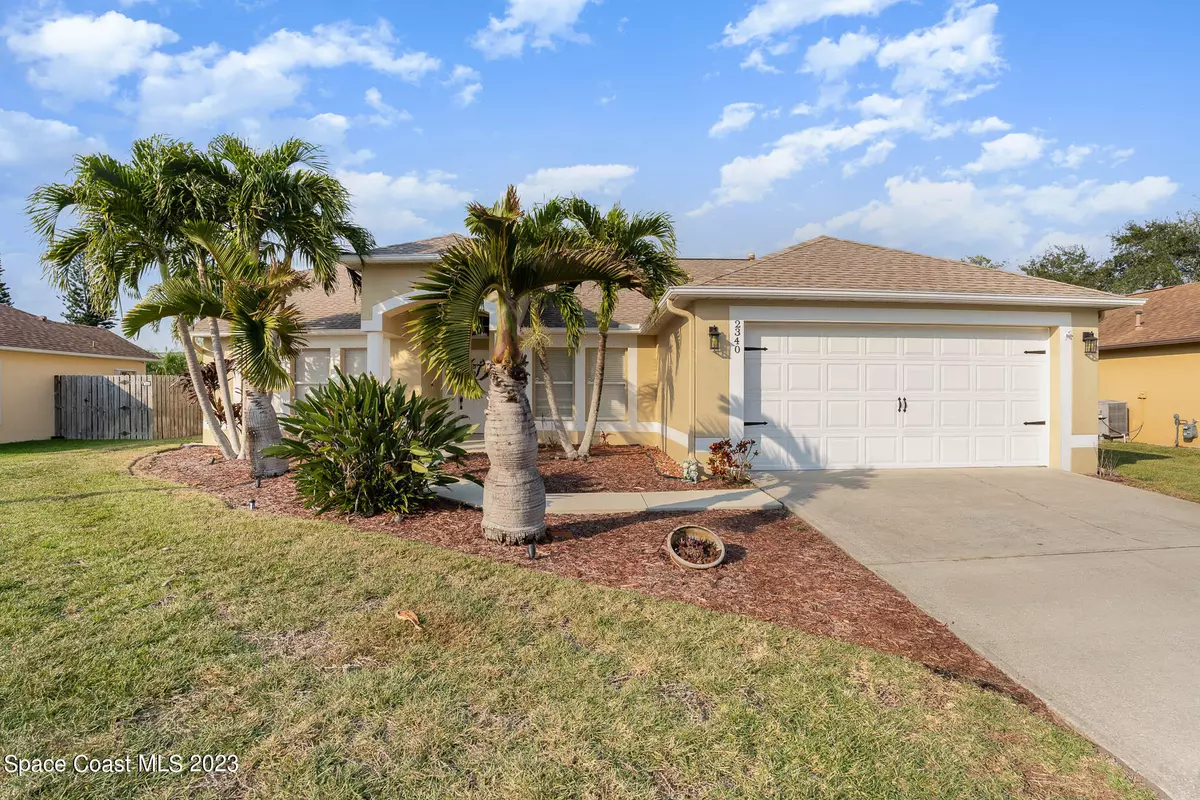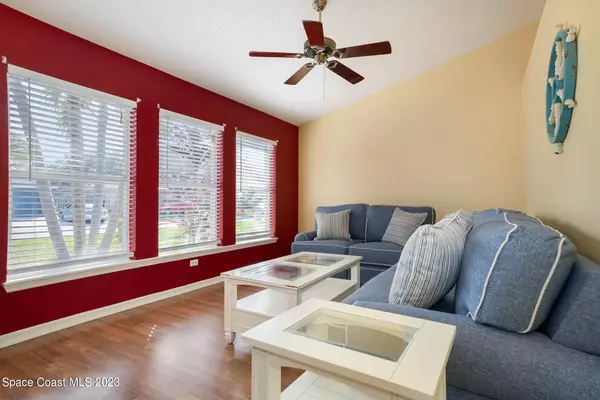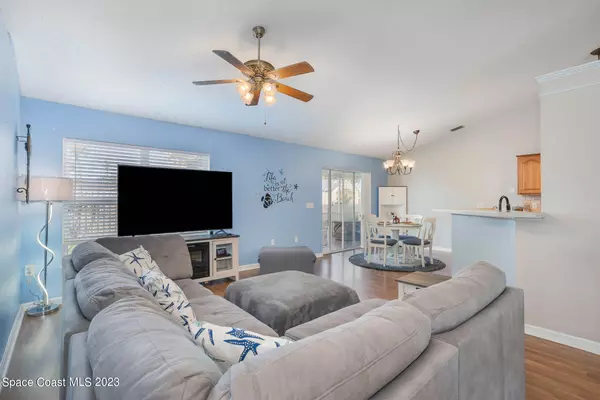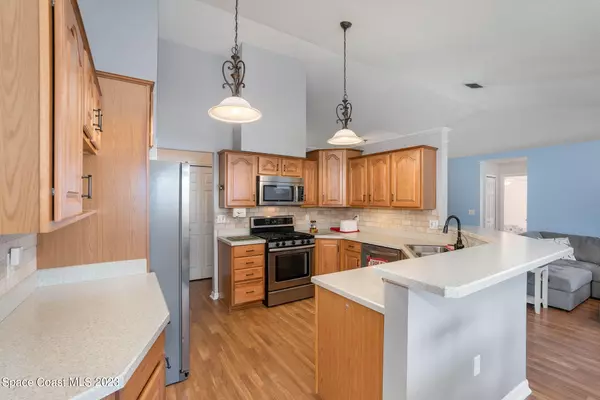$375,000
For more information regarding the value of a property, please contact us for a free consultation.
2340 High Ridge RD Melbourne, FL 32935
3 Beds
2 Baths
1,799 SqFt
Key Details
Sold Price $375,000
Property Type Single Family Home
Sub Type Single Family Residence
Listing Status Sold
Purchase Type For Sale
Square Footage 1,799 sqft
Price per Sqft $208
Subdivision Honeybrook Plantation
MLS Listing ID 956141
Sold Date 03/13/23
Bedrooms 3
Full Baths 2
HOA Fees $162
HOA Y/N Yes
Total Fin. Sqft 1799
Originating Board Space Coast MLS (Space Coast Association of REALTORS®)
Year Built 1996
Annual Tax Amount $3,438
Tax Year 2022
Lot Size 7,405 Sqft
Acres 0.17
Property Description
PRICE REDUCED! Beautiful split floor plan CB block home with 3 bedrooms, 2 baths plus office in sought after Honeybrook Plantation. Kitchen includes lovely raised panel cabinetry with pull out shelving, Lazy Susan, double pantry. double sink, reverse osmosis drinking water system, and breakfast bar. Stainless steel appliances include a 5 burner gas stove with convection oven, built-in microwave, etc. Brand new gas water heater 1/23. Newer roof and AC. Formal living rm., and separate family room. Lovely master suite has walk in closet, renovated Master Bath with double sinks, granite countertops and built in cabinetry. Cathedral ceilings. Screened and tiled patio overlooking fully fenced in yard and manicured grounds. Smart entry garage d., front door and NEST thermostat.
Location
State FL
County Brevard
Area 322 - Ne Melbourne/Palm Shores
Direction Us1 to Silver Oak Blvd. ( Honeybrook Plantation entrance ) Right at stop sign. Riverside to 2nd stop sign, right on Hidden Creek. Right on High Ridge Road.
Interior
Interior Features Breakfast Bar, Built-in Features, Ceiling Fan(s), Eat-in Kitchen, Pantry, Primary Bathroom - Tub with Shower, Split Bedrooms, Vaulted Ceiling(s), Walk-In Closet(s)
Flooring Vinyl
Furnishings Unfurnished
Appliance Dishwasher, Disposal, Gas Range, Microwave, Refrigerator
Exterior
Exterior Feature Storm Shutters
Parking Features Attached, Garage Door Opener
Garage Spaces 2.0
Fence Fenced, Wood
Pool None
Roof Type Shingle
Garage Yes
Building
Lot Description Sprinklers In Front, Sprinklers In Rear
Faces South
Sewer Public Sewer
Water Public, Well
Level or Stories One
Additional Building Shed(s)
New Construction No
Schools
Elementary Schools Creel
High Schools Satellite
Others
Pets Allowed Yes
HOA Name SPACE COAST MANAGEMENT
Senior Community No
Tax ID 26-37-30-Ol-00007.0-0011.00
Acceptable Financing Cash, Conventional, FHA, VA Loan
Listing Terms Cash, Conventional, FHA, VA Loan
Special Listing Condition Standard
Read Less
Want to know what your home might be worth? Contact us for a FREE valuation!

Our team is ready to help you sell your home for the highest possible price ASAP

Bought with Realty World Curri Properties





