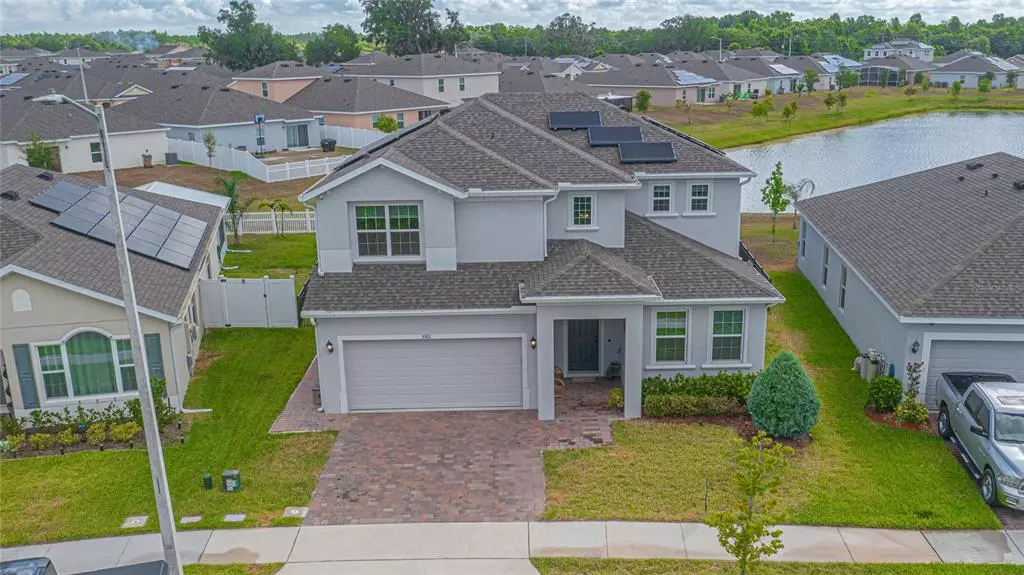$500,000
For more information regarding the value of a property, please contact us for a free consultation.
3382 REEDY GLEN DR Kissimmee, FL 34758
5 Beds
3 Baths
2,561 SqFt
Key Details
Sold Price $500,000
Property Type Single Family Home
Sub Type Single Family Residence
Listing Status Sold
Purchase Type For Sale
Square Footage 2,561 sqft
Price per Sqft $195
Subdivision Estate C Ph 1
MLS Listing ID S5075861
Sold Date 03/14/23
Bedrooms 5
Full Baths 2
Half Baths 1
Construction Status Appraisal,Financing,Inspections
HOA Fees $65/mo
HOA Y/N Yes
Originating Board Stellar MLS
Year Built 2018
Annual Tax Amount $3,877
Lot Size 6,534 Sqft
Acres 0.15
Property Description
COME AND SEE THIS BEAUTIFUL 2018 POOL HOUSE , IT OFFERS 5 BEDROOMS AND 2.5 BATHROOMS WITH A BRAND NEW POOL AND SPA, ALL FENCED WITH A LAKEVIEW FOR YOU TO ENJOY, AS SOON AS YOU ENTER THE HOUSE YOU WILL LOVE THE OPEN FLOOR PLAN, THE KITCHEN IS SPACIOUS, AND OFFERS 42" CABINETS, ALL STAINLESS STEEL APPLIANCES ARE INCLUDED, FIRST FLOOR IS ON TITLE, MASTER AND THREE OTHER BEDROOMS ARE LOCATED ON THE SECOND FLOOR ALONG WITH THE LAUNDRY ROOM, THE HOUSE HAS SOLAR PANELS THAT ARE LEASED AND NEED TO BE TRANFERS TO NEW OWNERS, THIS HOUSE IS CONVENIENT LOCATED WITH EASY ACCESS TO MAIN THEME PARKS, SCHOOLS, MAIN ROADS, HOSPITAL AND SHOPPING CENTER, , SELLER WILL PAY UP TO $15,000 TOWARDS BUYER'S CLOSING COST OR LOAN POINTS AT CLOSING.
Location
State FL
County Osceola
Community Estate C Ph 1
Zoning X
Rooms
Other Rooms Den/Library/Office
Interior
Interior Features Eat-in Kitchen, Kitchen/Family Room Combo, Master Bedroom Upstairs, Open Floorplan, Walk-In Closet(s)
Heating Central
Cooling Central Air
Flooring Carpet, Ceramic Tile
Fireplace false
Appliance Dishwasher, Microwave, Range, Refrigerator
Laundry Laundry Room
Exterior
Exterior Feature Irrigation System, Lighting, Sliding Doors
Garage Spaces 2.0
Fence Fenced
Pool In Ground
Utilities Available Cable Available, Electricity Available, Water Available
Amenities Available Pool
View Y/N 1
Roof Type Shingle
Porch Porch
Attached Garage true
Garage true
Private Pool Yes
Building
Story 2
Entry Level Two
Foundation Slab
Lot Size Range 0 to less than 1/4
Sewer Public Sewer
Water Public
Structure Type Block, Metal Frame
New Construction false
Construction Status Appraisal,Financing,Inspections
Schools
Elementary Schools Sunrise Elementary
Middle Schools Horizon Middle
High Schools Poinciana High School
Others
Pets Allowed Yes
Senior Community No
Ownership Fee Simple
Monthly Total Fees $65
Acceptable Financing Cash, Conventional, FHA
Membership Fee Required Required
Listing Terms Cash, Conventional, FHA
Special Listing Condition None
Read Less
Want to know what your home might be worth? Contact us for a FREE valuation!

Our team is ready to help you sell your home for the highest possible price ASAP

© 2025 My Florida Regional MLS DBA Stellar MLS. All Rights Reserved.
Bought with REDFIN CORPORATION





