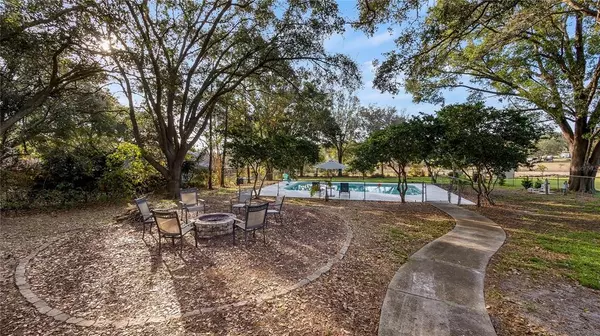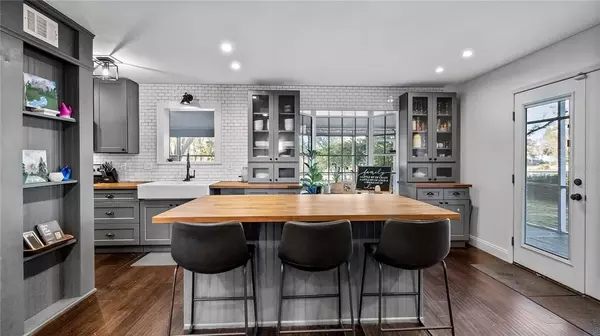$500,000
For more information regarding the value of a property, please contact us for a free consultation.
10430 BRONSON RD Clermont, FL 34711
3 Beds
3 Baths
2,217 SqFt
Key Details
Sold Price $500,000
Property Type Single Family Home
Sub Type Single Family Residence
Listing Status Sold
Purchase Type For Sale
Square Footage 2,217 sqft
Price per Sqft $225
Subdivision Highland Point
MLS Listing ID G5064600
Sold Date 03/13/23
Bedrooms 3
Full Baths 2
Half Baths 1
Construction Status Financing,Inspections
HOA Fees $31/ann
HOA Y/N Yes
Originating Board Stellar MLS
Year Built 1987
Annual Tax Amount $4,805
Lot Size 0.690 Acres
Acres 0.69
Property Description
Pool home on an over 2/3-acre lot framed with gorgeous trees. The kitchen is fabulous - remodeled with gorgeous counters, newer cabinetry with glass fronts plus drawers, subway tiled walls, a farmhouse-style sink overlooking the fenced back yard and pool, plus all stainless steel appliances stay. The island/breakfast bar is great for casual meals. The room with the fireplace is currently being used as a dining room, but this could easily be used as a family room or formal living room around the fire. The dining room could easily be where the home office is, and you would have the rear views. The family room has plenty of space for the large screen TV as these sellers use it. Very flexible floor plan with so many options as to how to use this downstairs space, complete with a half bath and laundry area. Great 23x15 Florida room is currently a games room, but would make a perfect sitting area or make this a home office space, homeschool room, or playroom. The 27x20 screened porch off the rear and side is a great place to relax with your morning coffee or evening beverages. Entertaining is amazing - cook inside or out. Make those s'mores by the fire pit or just sit and chat. Summer is approaching (but there is a pool heater) so get ready to take a dip in the pool, set back from the house just past the fire pit. The master bedroom suite is very large - plenty of room for a crafts area, nursery, home office or sitting room. The walk-in closet has a closet system to stay organized, and the full bath has a nice tiled shower with an accent niche and floor. The other 2 bedrooms upstairs share a full bathroom with a shower/tub. Bedroom 2 can lock this bathroom off from the hall and it can be en suite. The picture window from this room looks out onto the backyard and lets the natural afternoon sun through. Bedroom 3 has the same large window, but that lets the morning sun filter through the trees into this room. There is an inside laundry area, plus a side-entry 2-car garage which is 22x24. The backyard is a blank canvas. Plenty of space for a garden just past the pool. Located in a small HOA that has tennis courts, low dues and pretty minimal deed restrictions for this area. This is an amazing piece of property and a great house. Located 45 minutes to the Orlando international airport, Walt Disney World and Universal Studios, plus 10 minutes to Publix and a public boat ramp, this is ideally located. Enjoy the Clermont Chain of Lakes on your pontoon, fishing or ski boat, go fishing, kayaking, paddle boarding and more. Downtown Clermont is 7 minutes away with the shops, restaurants and Friday night food truck events and Sunday farmers markets. Please see the interior/drone video and then make your appointment to come to see it!
Location
State FL
County Lake
Community Highland Point
Zoning R-3
Rooms
Other Rooms Family Room, Inside Utility
Interior
Interior Features Ceiling Fans(s), Master Bedroom Upstairs, Walk-In Closet(s)
Heating Central, Electric, Heat Pump
Cooling Central Air
Flooring Bamboo, Ceramic Tile, Laminate
Fireplaces Type Other, Wood Burning
Fireplace true
Appliance Disposal, Microwave, Range, Refrigerator
Laundry Inside
Exterior
Exterior Feature French Doors
Parking Features Garage Door Opener, Garage Faces Side, Oversized
Garage Spaces 2.0
Fence Chain Link
Pool Gunite, Heated, In Ground
Community Features Deed Restrictions
Utilities Available BB/HS Internet Available, Cable Connected, Electricity Connected, Sewer Connected
Amenities Available Tennis Court(s)
View Trees/Woods
Roof Type Shingle
Porch Covered, Rear Porch, Screened, Side Porch
Attached Garage true
Garage true
Private Pool Yes
Building
Lot Description In County, Oversized Lot, Paved
Entry Level Two
Foundation Slab
Lot Size Range 1/2 to less than 1
Sewer Public Sewer
Water Public
Structure Type Wood Frame
New Construction false
Construction Status Financing,Inspections
Others
Pets Allowed Yes
HOA Fee Include Recreational Facilities
Senior Community No
Ownership Fee Simple
Monthly Total Fees $31
Acceptable Financing Cash, Conventional, FHA, VA Loan
Membership Fee Required Required
Listing Terms Cash, Conventional, FHA, VA Loan
Special Listing Condition None
Read Less
Want to know what your home might be worth? Contact us for a FREE valuation!

Our team is ready to help you sell your home for the highest possible price ASAP

© 2025 My Florida Regional MLS DBA Stellar MLS. All Rights Reserved.
Bought with KELLER WILLIAMS REALTY AT THE PARKS





