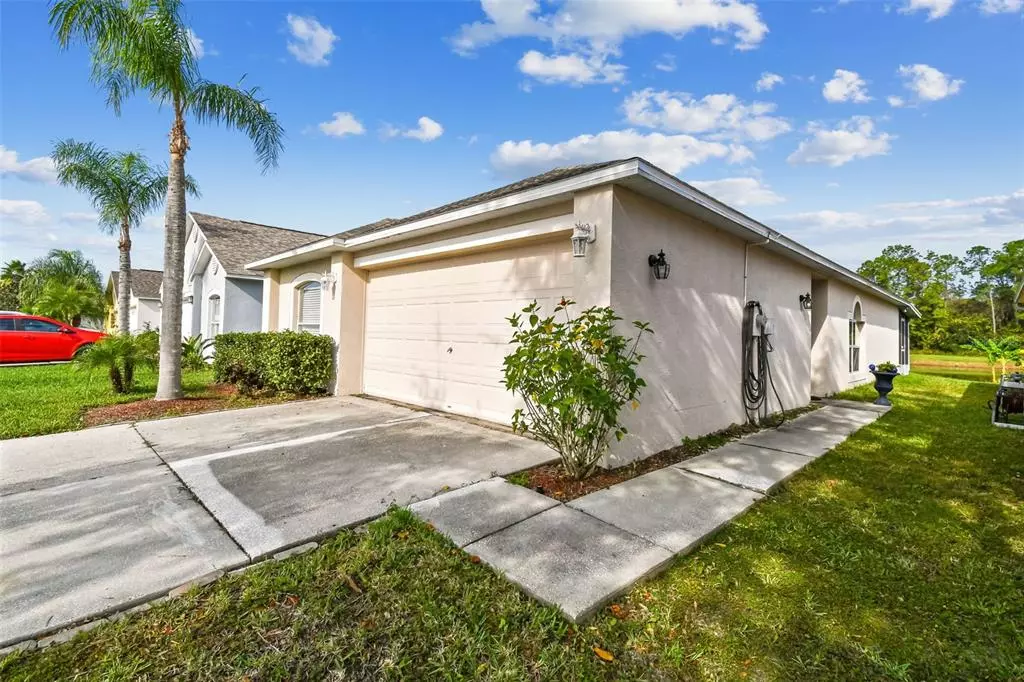$325,000
For more information regarding the value of a property, please contact us for a free consultation.
30531 BIRDHOUSE DR Wesley Chapel, FL 33545
3 Beds
2 Baths
1,292 SqFt
Key Details
Sold Price $325,000
Property Type Single Family Home
Sub Type Single Family Residence
Listing Status Sold
Purchase Type For Sale
Square Footage 1,292 sqft
Price per Sqft $251
Subdivision Chapel Pines Ph 1A
MLS Listing ID T3414429
Sold Date 02/24/23
Bedrooms 3
Full Baths 2
Construction Status Appraisal,Financing
HOA Fees $25/qua
HOA Y/N Yes
Originating Board Stellar MLS
Year Built 2002
Annual Tax Amount $2,910
Lot Size 3,920 Sqft
Acres 0.09
Lot Dimensions 40x100
Property Description
Fully remodeled and absolutely stunning, this home is ready to move in. This 3 bedroom / 2 bathroom model has an open floor plan and feels much larger than the 1292 sq ft in its footprint. From the first step inside, you are welcomed by vaulted ceilings and decorative shelving. The flooring is a luxury wooden laminate throughout with 16” ceramic tile in the kitchen. Kitchen features include single well stainless steel sink, stainless appliances, solid wood 42” upper cabinets, travertine backsplash, granite countertops and a walk in pantry. Decorative pendant lighting hangs above the seating at the kitchen bar which separates the living room from the kitchen. Master bedroom has decorative plant shelves and a walk in closet. Master bathroom is completely updated with stylish vanity and mirrors. Originally built in 2002, this home was completely updated in 2019 and 2020. All the major systems have been replaced including new roof, new HVAC, new water heater and all new appliances.
Fully renovated, move in ready, with low HOA and no CDD fees, there is nothing to do but move in and enjoy the water views from your screened lanai. Location couldn’t be better with a short 10 minute drive to the Shoppes at Wiregrass, Plenty of restaurants, Premium Outlet Mall and Advent Health Hospital. USF is only 30 min away and home is just minutes from I-75. This stunning home is waiting for you!
Location
State FL
County Pasco
Community Chapel Pines Ph 1A
Zoning MPUD
Interior
Interior Features Living Room/Dining Room Combo, Master Bedroom Main Floor, Open Floorplan, Solid Surface Counters, Thermostat, Vaulted Ceiling(s), Walk-In Closet(s)
Heating Central
Cooling Central Air
Flooring Ceramic Tile, Hardwood
Furnishings Unfurnished
Fireplace false
Appliance Dishwasher, Disposal, Dryer, Electric Water Heater, Microwave, Range, Refrigerator, Washer
Laundry In Garage
Exterior
Exterior Feature Sidewalk, Sliding Doors
Parking Features Garage Door Opener
Garage Spaces 2.0
Community Features None
Utilities Available Electricity Connected, Sewer Connected, Water Connected
View Y/N 1
Roof Type Shingle
Porch Rear Porch, Screened
Attached Garage true
Garage true
Private Pool No
Building
Lot Description In County, Paved
Story 1
Entry Level One
Foundation Slab
Lot Size Range 0 to less than 1/4
Sewer Public Sewer
Water Public
Architectural Style Florida
Structure Type Block, Stucco
New Construction false
Construction Status Appraisal,Financing
Schools
Elementary Schools Wesley Chapel Elementary-Po
Middle Schools Thomas E Weightman Middle-Po
High Schools Wesley Chapel High-Po
Others
Pets Allowed Yes
Senior Community No
Ownership Fee Simple
Monthly Total Fees $25
Acceptable Financing Cash, Conventional, FHA, VA Loan
Membership Fee Required Required
Listing Terms Cash, Conventional, FHA, VA Loan
Special Listing Condition None
Read Less
Want to know what your home might be worth? Contact us for a FREE valuation!

Our team is ready to help you sell your home for the highest possible price ASAP

© 2024 My Florida Regional MLS DBA Stellar MLS. All Rights Reserved.
Bought with KELLER WILLIAMS REALTY SMART






