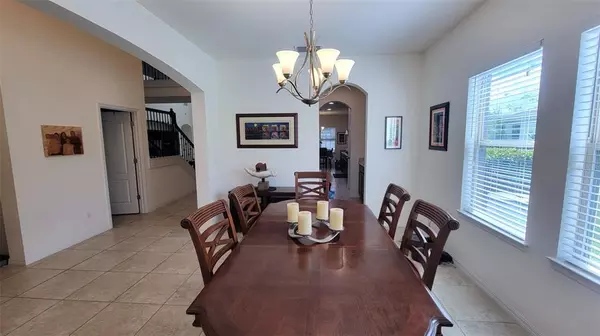$716,800
For more information regarding the value of a property, please contact us for a free consultation.
13670 KILLEBREW WAY Winter Garden, FL 34787
4 Beds
4 Baths
3,818 SqFt
Key Details
Sold Price $716,800
Property Type Single Family Home
Sub Type Single Family Residence
Listing Status Sold
Purchase Type For Sale
Square Footage 3,818 sqft
Price per Sqft $187
Subdivision Cypress Reserve Ph 1
MLS Listing ID O6070814
Sold Date 02/24/23
Bedrooms 4
Full Baths 3
Half Baths 1
HOA Fees $118/mo
HOA Y/N Yes
Originating Board Stellar MLS
Year Built 2017
Annual Tax Amount $5,905
Lot Size 0.370 Acres
Acres 0.37
Property Description
This beautifully upgraded home features 4 bedrooms, 3/1 bathrooms an office/den, a bonus room plus a 3-car garage. This home has an open floor plan with high ceilings with a 2nd floor bridge style walkway. Some of the many upgrades include stone counters tops in the kitchen, 42” cabinets, a large center island, a gas top stove and a double oven/microwave.
The very spacious master bedroom suite is located on the first floor. The exterior back of the home features a very large completely fenced yard with a screened in covered Lanai and an extended patio area, The exterior front yard of the home is beautifully landscaped which enhances the curb appeal of this amazing home. As an added bonus, the large like new outdoor spa/hot tub located in the covered lanai is included with the purchase of the home!
Homeowner added to the home Full house water filtration system, Kinetico Brand; Full house exterior CCTV cameras; UV lights on AC system to kill bacteria
The Winter Garden location of the home provides easy access to Winter Garden Village, all Disney and universal Studios theme parks, many popular shopping malls, great dining and so much more!
Please take note: The listed sq footage of the home was obtained from public records and all the listed room dimensions are estimates based on builder plans, the buyer is responsible for verifying all the provided measurements and dimensions of the home.
Location
State FL
County Orange
Community Cypress Reserve Ph 1
Zoning PUD
Interior
Interior Features Ceiling Fans(s), High Ceilings, Kitchen/Family Room Combo, Master Bedroom Main Floor, Open Floorplan, Solid Surface Counters, Stone Counters, Walk-In Closet(s)
Heating Central
Cooling Central Air
Flooring Carpet, Laminate, Tile
Fireplace false
Appliance Convection Oven, Dishwasher, Disposal, Dryer, Range, Range Hood, Refrigerator, Tankless Water Heater, Washer, Water Filtration System, Water Purifier, Wine Refrigerator
Laundry Inside, Laundry Room
Exterior
Exterior Feature Sliding Doors
Garage Spaces 3.0
Fence Fenced
Community Features Playground, Pool
Utilities Available Public
Waterfront false
Roof Type Shingle
Attached Garage true
Garage true
Private Pool No
Building
Story 2
Entry Level Two
Foundation Slab
Lot Size Range 1/4 to less than 1/2
Sewer Public Sewer
Water Public
Structure Type Stucco
New Construction false
Others
Pets Allowed Yes
Senior Community No
Ownership Fee Simple
Monthly Total Fees $118
Acceptable Financing Cash, Conventional, FHA, VA Loan
Membership Fee Required Required
Listing Terms Cash, Conventional, FHA, VA Loan
Special Listing Condition None
Read Less
Want to know what your home might be worth? Contact us for a FREE valuation!

Our team is ready to help you sell your home for the highest possible price ASAP

© 2024 My Florida Regional MLS DBA Stellar MLS. All Rights Reserved.
Bought with BHHS FLORIDA REALTY






