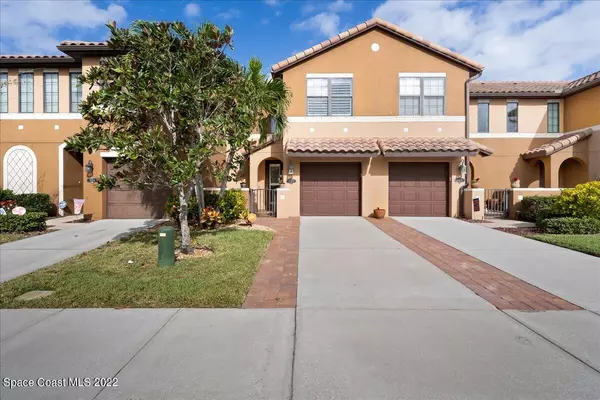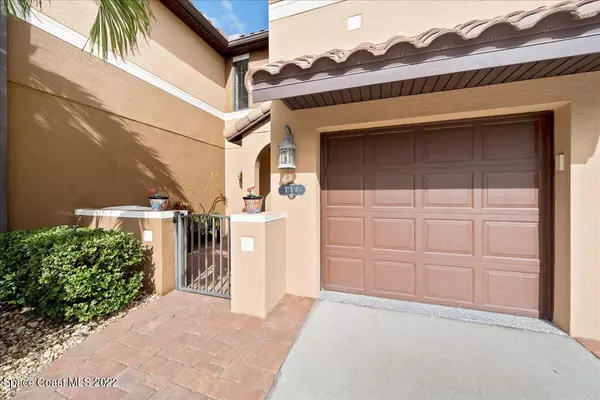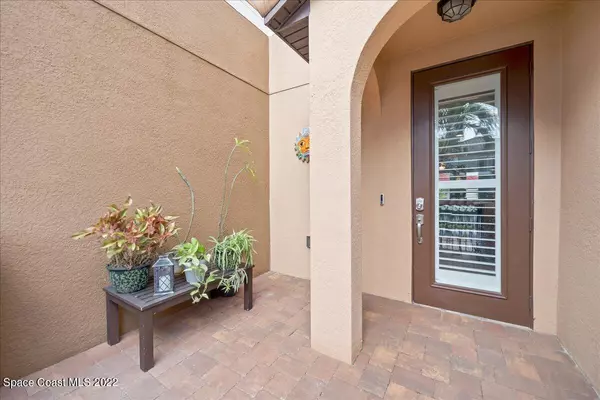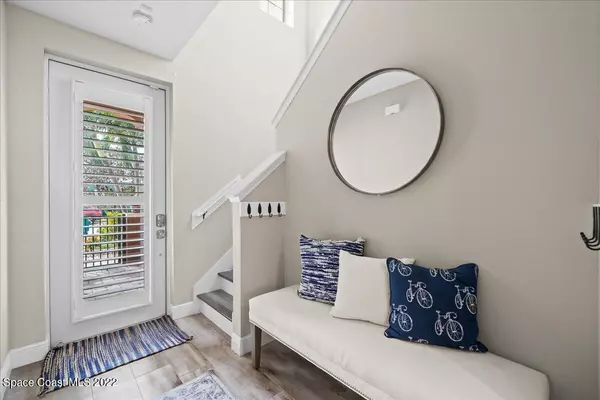$470,000
For more information regarding the value of a property, please contact us for a free consultation.
154 Clemente DR Satellite Beach, FL 32937
3 Beds
3 Baths
1,585 SqFt
Key Details
Sold Price $470,000
Property Type Townhouse
Sub Type Townhouse
Listing Status Sold
Purchase Type For Sale
Square Footage 1,585 sqft
Price per Sqft $296
Subdivision Montecito Phase 2B
MLS Listing ID 951823
Sold Date 02/24/23
Bedrooms 3
Full Baths 2
Half Baths 1
HOA Fees $75/qua
HOA Y/N Yes
Total Fin. Sqft 1585
Originating Board Space Coast MLS (Space Coast Association of REALTORS®)
Year Built 2010
Annual Tax Amount $5,752
Tax Year 2022
Lot Size 2,614 Sqft
Acres 0.06
Property Description
This stunning town-home in the heart of Montecito exhibits pride of ownership at every turn. Featuring 3 bedrooms and 2.5 baths, with an open living concept downstairs. This recently remodeled TH has been touched from top to bottom. The kitchen is appointed with granite countertops, shaker wood cabinetry, tile backsplash and newer Black SS appliances. No carpet, porcelain tile throughout first floor and bamboo on stairs and second floor. Your primary bedroom features 2 closets and an oversized room for all your furnishings. Additional pavers added to front drive, and rear entertaining area. The back yard is your special retreat with artificial turf, putting green and privacy with your vinyl fenced-in yard. Magical at nighttime with all the additional landscape lighting. HVAC 17', 17',
Location
State FL
County Brevard
Area 381 - N Satellite Beach
Direction South Patrick to Shearwater Drive, Enter through the gate, make first right, then first Left on Ventura, make right on Clemente unit is on the left 154 Clemente Drive
Interior
Interior Features Breakfast Bar, Ceiling Fan(s), His and Hers Closets, Kitchen Island, Open Floorplan, Primary Bathroom - Tub with Shower, Split Bedrooms, Walk-In Closet(s)
Heating Central, Electric
Cooling Central Air, Electric
Flooring Tile, Wood
Furnishings Unfurnished
Appliance Dishwasher, Disposal, Electric Water Heater, Microwave, Refrigerator
Laundry Electric Dryer Hookup, Gas Dryer Hookup, Washer Hookup
Exterior
Exterior Feature Courtyard, Storm Shutters
Parking Features Attached, Garage, Garage Door Opener
Garage Spaces 1.0
Fence Fenced, Vinyl
Pool Community, In Ground
Amenities Available Clubhouse, Fitness Center, Golf Course, Maintenance Grounds, Management - Full Time, Management- On Site, Playground
Roof Type Tile
Street Surface Asphalt
Porch Patio, Porch, Screened
Garage Yes
Building
Lot Description Sprinklers In Front, Sprinklers In Rear
Faces South
Sewer Public Sewer
Water Public, Well
Level or Stories Two
New Construction No
Schools
Elementary Schools Sea Park
High Schools Satellite
Others
Pets Allowed Yes
HOA Name MONTECITO PHASE 2B
Senior Community No
Tax ID 26-37-26-36-00000.0-0107.00
Security Features Smoke Detector(s)
Acceptable Financing Cash, Conventional, VA Loan
Listing Terms Cash, Conventional, VA Loan
Special Listing Condition Standard
Read Less
Want to know what your home might be worth? Contact us for a FREE valuation!

Our team is ready to help you sell your home for the highest possible price ASAP

Bought with CENTURY 21 Baytree Realty





