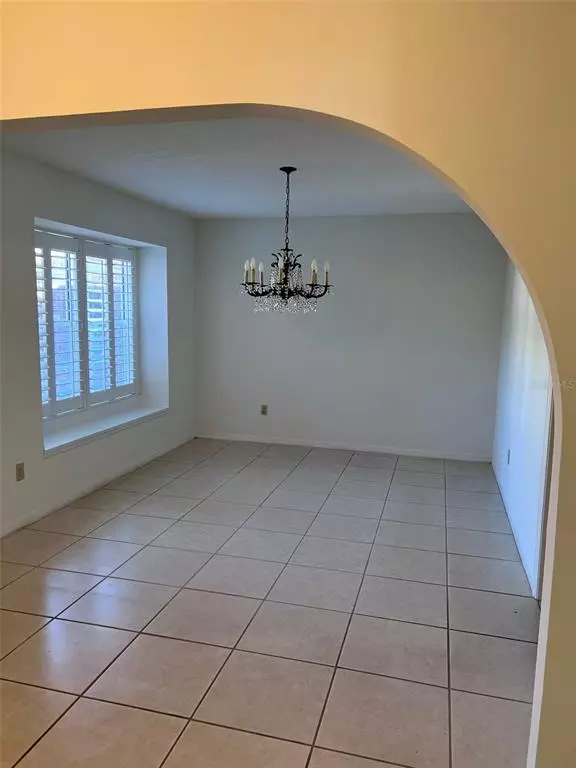$292,993
For more information regarding the value of a property, please contact us for a free consultation.
1431 S CHICKASAW TRL #8 Orlando, FL 32825
3 Beds
2 Baths
1,642 SqFt
Key Details
Sold Price $292,993
Property Type Condo
Sub Type Condominium
Listing Status Sold
Purchase Type For Sale
Square Footage 1,642 sqft
Price per Sqft $178
Subdivision Country Club Villas Of Rio Pinar
MLS Listing ID O6038911
Sold Date 02/23/23
Bedrooms 3
Full Baths 2
Condo Fees $1,650
HOA Y/N No
Originating Board Stellar MLS
Year Built 1983
Annual Tax Amount $2,597
Property Description
Very motivated seller price adjustment. Excellently located!!! Unique opportunity 1 story 3/2 Townhome in a charming Community of only 14 homes!!! Enjoy all exterior care free living along with Rio Pinar (CC) a (public course) just around the corner. This end unit one story spacious yet private townhome includes: Courtyard entrance-Attached 2 car Garage with side door exit, Vaulted ceilings in living area lots of square footage, Kitchen-with Granite countertops & breakfast Area nook, Large Master Bedroom wood-like Vinyl flooring, walk-in closet, master bath includes separate double sinks with walk in shower, secondary bedrooms include Vinyl wood-like flooring, all living areas throughout include ceramic tile. A Separate porch-enclosed lanai extra family room area to home with full windows enjoy views of wooded/ conservation area as you sip on your morning coffee or evening wine!!! Local Shopping and Restaurants, 408 & 417. 12 MINUTES to Orlando Int'l Airport, Downtown Orlando, Waterford Town Center. 20 minutes to LAKE NONA MEDICAL CITY.
Location
State FL
County Orange
Community Country Club Villas Of Rio Pinar
Zoning RES
Rooms
Other Rooms Florida Room, Formal Dining Room Separate
Interior
Interior Features Attic Fan, Ceiling Fans(s), Eat-in Kitchen, High Ceilings, Master Bedroom Main Floor, Other, Vaulted Ceiling(s)
Heating Central
Cooling Central Air
Flooring Ceramic Tile, Laminate
Fireplace true
Appliance Convection Oven, Dishwasher, Dryer, Microwave, Refrigerator, Washer
Laundry Laundry Room
Exterior
Exterior Feature Other
Garage Garage Door Opener
Garage Spaces 2.0
Community Features None
Utilities Available Cable Available, Electricity Available
Waterfront false
View Trees/Woods
Roof Type Shingle
Parking Type Garage Door Opener
Attached Garage true
Garage true
Private Pool No
Building
Lot Description In County
Story 1
Entry Level One
Foundation Slab
Lot Size Range Non-Applicable
Sewer Public Sewer
Water Public
Architectural Style Courtyard, Patio Home
Structure Type Brick
New Construction false
Schools
Elementary Schools Deerwood Elem (Orange Cty)
Middle Schools Liberty Middle
High Schools Colonial High
Others
Pets Allowed Breed Restrictions, Yes
HOA Fee Include Maintenance Structure, Maintenance Grounds, Trash
Senior Community No
Ownership Condominium
Monthly Total Fees $550
Acceptable Financing Cash, Conventional
Membership Fee Required Required
Listing Terms Cash, Conventional
Special Listing Condition None
Read Less
Want to know what your home might be worth? Contact us for a FREE valuation!

Our team is ready to help you sell your home for the highest possible price ASAP

© 2024 My Florida Regional MLS DBA Stellar MLS. All Rights Reserved.
Bought with STELLAR NON-MEMBER OFFICE






