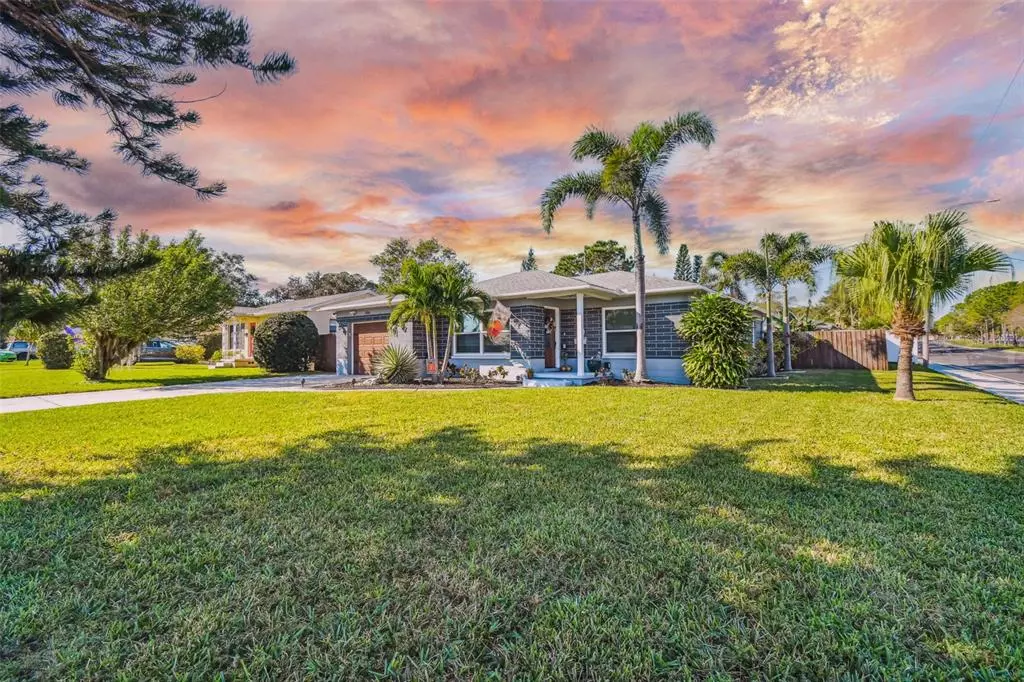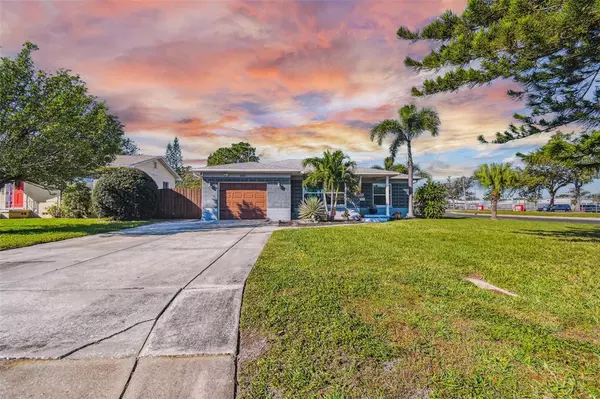$482,500
For more information regarding the value of a property, please contact us for a free consultation.
5326 QUEEN ST N St Petersburg, FL 33714
3 Beds
2 Baths
1,326 SqFt
Key Details
Sold Price $482,500
Property Type Single Family Home
Sub Type Single Family Residence
Listing Status Sold
Purchase Type For Sale
Square Footage 1,326 sqft
Price per Sqft $363
Subdivision Mockingbird Hill
MLS Listing ID U8184684
Sold Date 02/22/23
Bedrooms 3
Full Baths 1
Half Baths 1
Construction Status Inspections
HOA Y/N No
Originating Board Stellar MLS
Year Built 1956
Annual Tax Amount $3,805
Lot Size 7,840 Sqft
Acres 0.18
Lot Dimensions 73x110
Property Description
This enchanting move-in ready home is located in a great school district and is only few minutes away from I-275 AND everything you need! The classic renovations, like regal crown molding, throughout the home have you feeling right where you belong. The inviting front porch leads you to a relaxing living room featuring a freshly painted interior of refined contemporary colors overlooking the immaculate front yard. Entertain guests in the renovated open kitchen featuring gorgeous granite countertops, traditional wooden cabinets, and a brand new stainless steel (2022) fridge! The kitchen has access to the one car garage and a brand new outdoor kitchen (new granite counter top and new outdoor grill with a lifetime warranty) and dining area! This outdoor oasis overlooks the dazzling pool making it the perfect place to enjoy sunny Florida weekends! also enjoy the beautiful mural painted by local artist in 2022; The master bedroom has a convenient half bath and the additional bedrooms share a full bathroom, fully updated. Complete NEW HVAC 2022; all new PGT Impact-resistant windows 2022 throughout the house; the new roof and trim front lawn adds to the curb appeal and charm of this cozy home. A MUST SEE!!
Location
State FL
County Pinellas
Community Mockingbird Hill
Direction N
Interior
Interior Features Ceiling Fans(s), Crown Molding, Kitchen/Family Room Combo, Living Room/Dining Room Combo
Heating Central, Electric
Cooling Central Air
Flooring Ceramic Tile
Fireplace false
Appliance Dishwasher, Disposal, Electric Water Heater, Microwave, Range, Refrigerator
Exterior
Exterior Feature Sliding Doors
Parking Features Driveway, Garage Door Opener, On Street
Garage Spaces 1.0
Fence Vinyl, Wood
Pool Gunite, In Ground
Utilities Available Public
View Pool
Roof Type Shingle
Porch Covered, Deck, Front Porch, Patio, Porch, Rear Porch
Attached Garage true
Garage true
Private Pool Yes
Building
Lot Description Corner Lot
Story 1
Entry Level One
Foundation Slab
Lot Size Range 0 to less than 1/4
Sewer Public Sewer
Water Public
Structure Type Block
New Construction false
Construction Status Inspections
Schools
High Schools Northeast High-Pn
Others
Senior Community No
Ownership Fee Simple
Acceptable Financing Cash, Conventional, VA Loan
Listing Terms Cash, Conventional, VA Loan
Special Listing Condition None
Read Less
Want to know what your home might be worth? Contact us for a FREE valuation!

Our team is ready to help you sell your home for the highest possible price ASAP

© 2025 My Florida Regional MLS DBA Stellar MLS. All Rights Reserved.
Bought with PREMIER SOTHEBYS INTL REALTY





