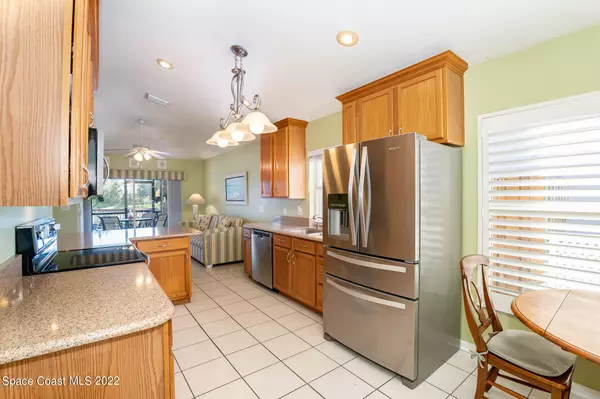$425,000
For more information regarding the value of a property, please contact us for a free consultation.
1200 Potomac DR Merritt Island, FL 32952
3 Beds
2 Baths
1,600 SqFt
Key Details
Sold Price $425,000
Property Type Single Family Home
Sub Type Single Family Residence
Listing Status Sold
Purchase Type For Sale
Square Footage 1,600 sqft
Price per Sqft $265
Subdivision Island Crossings Phase 4B
MLS Listing ID 946825
Sold Date 02/17/23
Bedrooms 3
Full Baths 2
HOA Fees $76/qua
HOA Y/N Yes
Total Fin. Sqft 1600
Originating Board Space Coast MLS (Space Coast Association of REALTORS®)
Year Built 1999
Annual Tax Amount $1,842
Tax Year 2021
Lot Size 5,663 Sqft
Acres 0.15
Property Description
Welcome home! This updated WATERFRONT POOL home is located in the desirable Island Crossings neighborhood. The remodeled kitchen is complete with QUARTZ countertops and stainless steel appliances. Natural lighting illuminates the home through the custom plantation shutters throughout. The spacious open floor plan boasts vaulted ceilings and tile flooring in the main living areas. In the oversized owner's suite you will find a large bathroom with a soaking tub and double sinks. The heated inground pool is perfect for relaxing and entertaining on hot summer days. Enjoy stunning water views from your backyard, which overlooks a beautiful pond. Just a few minutes away drop your boat at Kelly Park's public boat ramp to cruise the river or head out to the ocean! Call today to schedule a tour!
Location
State FL
County Brevard
Area 252 - N Banana River Dr.
Direction FL-528 toward Orlando/Port Canaveral, take exit 52 and turn right on Banana River Dr, turn right onto Furman Rd, turn left at Hudson Ave, turn right onto Potomac Dr.
Interior
Interior Features Breakfast Nook, Ceiling Fan(s), Eat-in Kitchen, Open Floorplan, Primary Bathroom - Tub with Shower, Primary Bathroom -Tub with Separate Shower, Split Bedrooms, Vaulted Ceiling(s)
Heating Electric
Cooling Central Air
Flooring Laminate, Tile
Furnishings Unfurnished
Appliance Dishwasher, Electric Range, Microwave, Refrigerator
Exterior
Exterior Feature ExteriorFeatures
Parking Features Attached
Garage Spaces 2.0
Pool Community, In Ground, Private, Solar Heat
Amenities Available Maintenance Grounds, Management - Full Time
Waterfront Description Lake Front,Pond
View Lake, Pond, Pool, Water
Roof Type Shingle
Street Surface Asphalt
Porch Deck, Patio, Porch, Screened
Garage Yes
Building
Faces North
Sewer Public Sewer
Water Public
Level or Stories One
New Construction No
Schools
Elementary Schools Audubon
High Schools Merritt Island
Others
Pets Allowed Yes
HOA Name www.sentrymgt.com
Senior Community No
Tax ID 24-37-18-Rd-0000b.0-0014.00
Acceptable Financing Cash, Conventional, FHA, VA Loan
Listing Terms Cash, Conventional, FHA, VA Loan
Special Listing Condition Standard
Read Less
Want to know what your home might be worth? Contact us for a FREE valuation!

Our team is ready to help you sell your home for the highest possible price ASAP

Bought with Egil Real Estate






