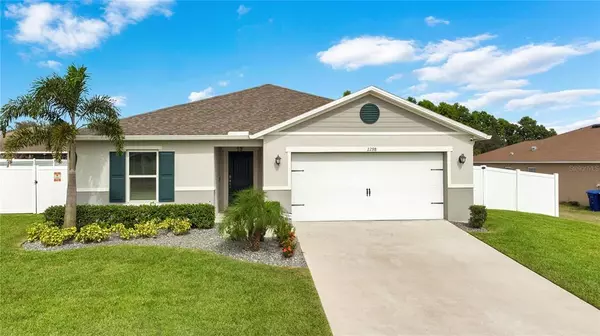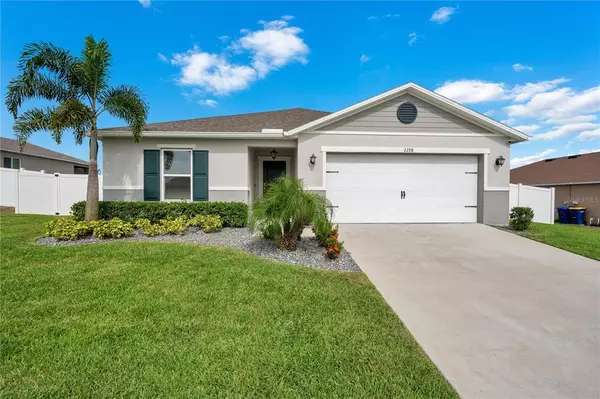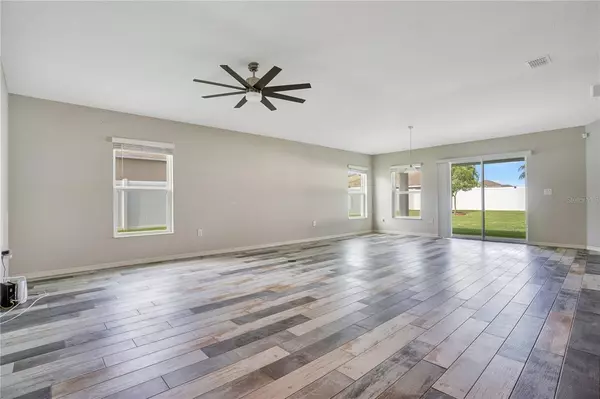$397,000
For more information regarding the value of a property, please contact us for a free consultation.
2298 GLADIOLUS LN Mascotte, FL 34753
4 Beds
2 Baths
1,988 SqFt
Key Details
Sold Price $397,000
Property Type Single Family Home
Sub Type Single Family Residence
Listing Status Sold
Purchase Type For Sale
Square Footage 1,988 sqft
Price per Sqft $199
Subdivision Gardens/Lake Jackson Rdg Ph 3
MLS Listing ID G5059418
Sold Date 01/23/23
Bedrooms 4
Full Baths 2
Construction Status Other Contract Contingencies
HOA Fees $43/qua
HOA Y/N Yes
Originating Board Stellar MLS
Year Built 2020
Annual Tax Amount $3,480
Lot Size 10,890 Sqft
Acres 0.25
Lot Dimensions 80x134
Property Description
Welcome home to this nearly new, four bedroom smart home that gives you all the benefits of buying a new build without rolling the dice on uncertain supply-chain delays. The home is equipped with Tesla solar panels and a two battery backup Tesla Powerwall system that is completely paid off, no loan, no lease, practically eliminating the electric bill! This stunning, one story home features beautiful landscaping including freshly installed Saint Augustine sod and gravel landscaping. Inside, discover an open floor plan with tall 9ft ceilings and gorgeous wood plank porcelain tile throughout the entire home. As you walk inside, you will enjoy the modern kitchen which showcases a plethora of beautiful, soft close, espresso cabinets, a large eat-in island with a stainless steel, single bowl sink and sleek black appliances. The kitchen flows into the generous great room with sliding glass door access to an extended covered patio that opens to a fully fenced backyard that is a perfect for indoor/outdoor entertaining! Directly off the kitchen, is the owner's bedroom which features a tray ceiling with ceiling fan, oversized closet, an adjoining bathroom that boasts a linen closet, dual sink vanity and large custom tile shower. This home also boasts an alarm system that is monitored by Guardian and features one doorbell camera, two external HD cameras and one internal HD camera. The control panel also has the ability to open and close the garage door as well as adjust the thermostat inside the home! Some other features of this stunning home include ceiling fans mounted in all the bedrooms and seamless gutters around the home. The high efficiency, front load washer/dryer (including the pedestals) & all appliances are included! Come check out this beautiful home in person today! Room Feature: Linen Closet In Bath (Primary Bedroom).
Location
State FL
County Lake
Community Gardens/Lake Jackson Rdg Ph 3
Interior
Interior Features Ceiling Fans(s), High Ceilings, Kitchen/Family Room Combo, Living Room/Dining Room Combo, Primary Bedroom Main Floor, Open Floorplan, Smart Home, Split Bedroom, Thermostat, Tray Ceiling(s), Walk-In Closet(s)
Heating Central, Electric
Cooling Central Air
Flooring Ceramic Tile
Fireplace false
Appliance Dishwasher, Disposal, Dryer, Electric Water Heater, Microwave, Range, Refrigerator, Washer
Laundry Inside, Laundry Room
Exterior
Exterior Feature Irrigation System, Private Mailbox, Rain Gutters, Sliding Doors
Parking Features Driveway, Garage Door Opener
Garage Spaces 2.0
Fence Vinyl
Community Features None
Utilities Available Cable Connected, Electricity Connected, Public, Solar, Underground Utilities, Water Connected
Roof Type Shingle
Porch Covered
Attached Garage true
Garage true
Private Pool No
Building
Entry Level One
Foundation Slab
Lot Size Range 1/4 to less than 1/2
Sewer Septic Tank
Water None
Architectural Style Florida
Structure Type Block,Stucco
New Construction false
Construction Status Other Contract Contingencies
Others
Pets Allowed Yes
HOA Fee Include None
Senior Community No
Ownership Fee Simple
Monthly Total Fees $43
Acceptable Financing Cash, Conventional, FHA, VA Loan
Membership Fee Required Required
Listing Terms Cash, Conventional, FHA, VA Loan
Special Listing Condition None
Read Less
Want to know what your home might be worth? Contact us for a FREE valuation!

Our team is ready to help you sell your home for the highest possible price ASAP

© 2024 My Florida Regional MLS DBA Stellar MLS. All Rights Reserved.
Bought with KELLER WILLIAMS ELITE PARTNERS III REALTY






