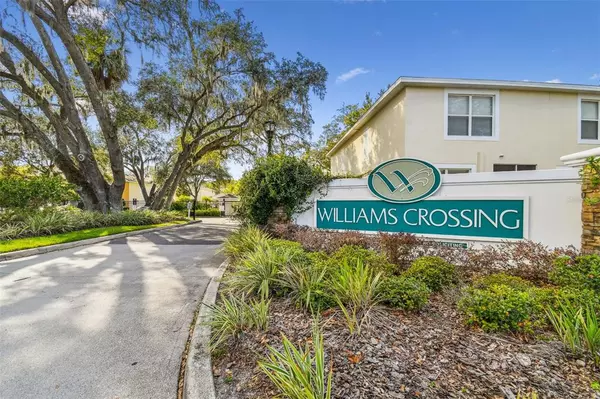$250,000
For more information regarding the value of a property, please contact us for a free consultation.
3561 HIGH HAMPTON CIR Tampa, FL 33610
2 Beds
3 Baths
1,606 SqFt
Key Details
Sold Price $250,000
Property Type Townhouse
Sub Type Townhouse
Listing Status Sold
Purchase Type For Sale
Square Footage 1,606 sqft
Price per Sqft $155
Subdivision Williams Crossing
MLS Listing ID U8180438
Sold Date 01/04/23
Bedrooms 2
Full Baths 2
Half Baths 1
Construction Status Appraisal,Financing,Inspections
HOA Fees $339/mo
HOA Y/N Yes
Originating Board Stellar MLS
Year Built 2005
Annual Tax Amount $1,562
Lot Size 871 Sqft
Acres 0.02
Property Description
This Townhome Qualifies for 100% Financing, No income limits/ No Mortgage Insurance Required. Enjoy your LAKEFRONT views in the Williams Crossing community. This 2 bedroom + Bonus Room(could be a 3rd bedroom), two and half bathroom with interior laundry is waiting for you to come home! Topgolf, Dave & Buster's, Westfield Brandon Mall, and interstate access are all under 5 miles. The main level, stairway, and upper hallway floors have all been redone with a beautiful vinyl flooring and 5.5" baseboards. The generously sized kitchen has Oak shaker cabinets, new stainless steel oven, a breakfast bar, a pantry closet, and large window that offers an abundance of light. The bright & open living room has high ceilings, spacious enough to have a dining area or pool table, and overlooks the backyard lake. Extra storage can be found under the stairs and the guests will love the updated half-bath! The 9'x14' rear screened porch is great for entertaining, and offers an additional 9'x4' storage closet. The Primary and 2nd bedrooms upstairs both offer En-Suites, his/her closet spaces, and enough room for King Size beds. The bonus room would work well as a guest bed, playroom, or office and is located between the two bedrooms. For comfort the A/C is Brand New January 2022! The community pool is beautifully landscaped, paver deck, a covered patio space, and poolside bathrooms. The community of Williams Crossing is secured by a coded gate for peace of mind. Come take a look, 3D Tour and FloorPlan available.
Location
State FL
County Hillsborough
Community Williams Crossing
Zoning PD
Rooms
Other Rooms Bonus Room, Den/Library/Office, Storage Rooms
Interior
Interior Features Ceiling Fans(s), High Ceilings, Master Bedroom Upstairs, Open Floorplan, Walk-In Closet(s)
Heating Central
Cooling Central Air
Flooring Carpet, Ceramic Tile, Vinyl
Fireplace false
Appliance Dishwasher, Dryer, Range, Refrigerator, Washer
Laundry Inside, Laundry Closet
Exterior
Exterior Feature Sidewalk, Sliding Doors
Parking Features Assigned, Guest, Reserved
Pool In Ground, Outside Bath Access
Community Features Deed Restrictions, Gated, Pool, Sidewalks
Utilities Available Public
Amenities Available Pool
Waterfront Description Lake
View Y/N 1
View Trees/Woods, Water
Roof Type Shingle
Porch Covered, Patio, Rear Porch, Screened
Garage false
Private Pool No
Building
Lot Description Conservation Area, Sidewalk
Story 2
Entry Level Two
Foundation Slab
Lot Size Range 0 to less than 1/4
Sewer Public Sewer
Water Public
Structure Type Stucco
New Construction false
Construction Status Appraisal,Financing,Inspections
Schools
Elementary Schools Mango-Hb
Middle Schools Mclane-Hb
High Schools Armwood-Hb
Others
Pets Allowed Yes
HOA Fee Include Pool, Maintenance Structure, Maintenance Grounds, Sewer, Trash, Water
Senior Community No
Pet Size Medium (36-60 Lbs.)
Ownership Fee Simple
Monthly Total Fees $339
Acceptable Financing Cash, Conventional, FHA, VA Loan
Membership Fee Required Required
Listing Terms Cash, Conventional, FHA, VA Loan
Special Listing Condition None
Read Less
Want to know what your home might be worth? Contact us for a FREE valuation!

Our team is ready to help you sell your home for the highest possible price ASAP

© 2025 My Florida Regional MLS DBA Stellar MLS. All Rights Reserved.
Bought with ROBERT SLACK LLC





