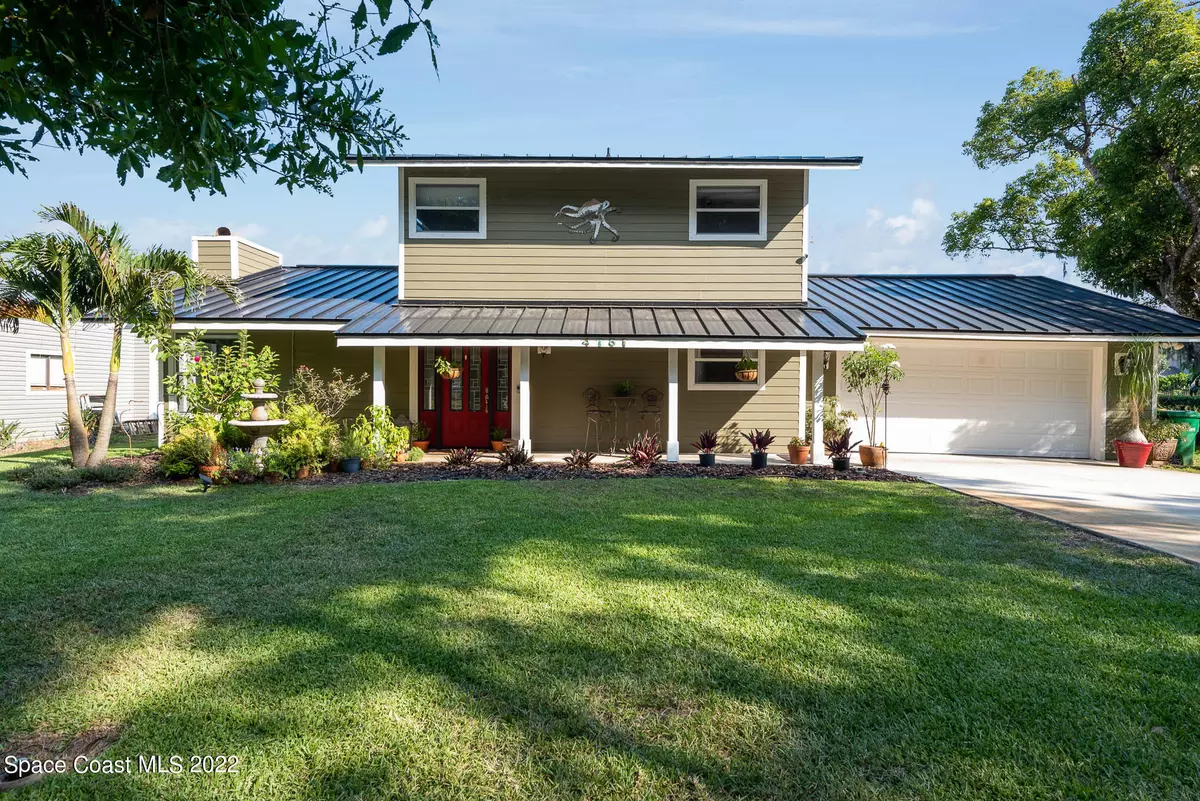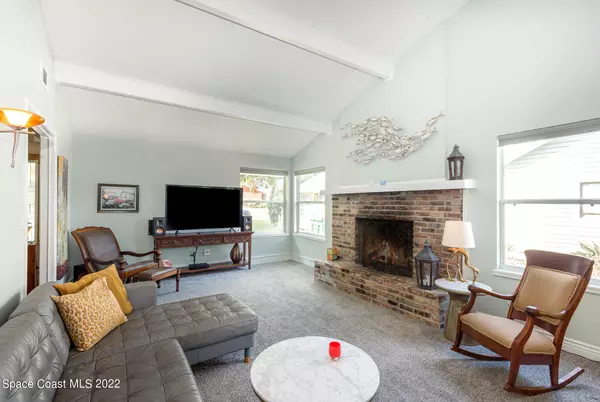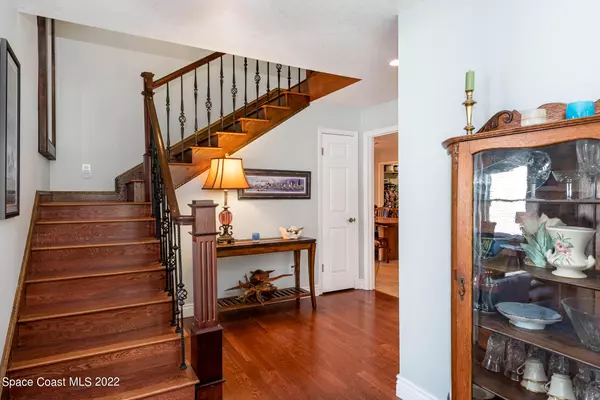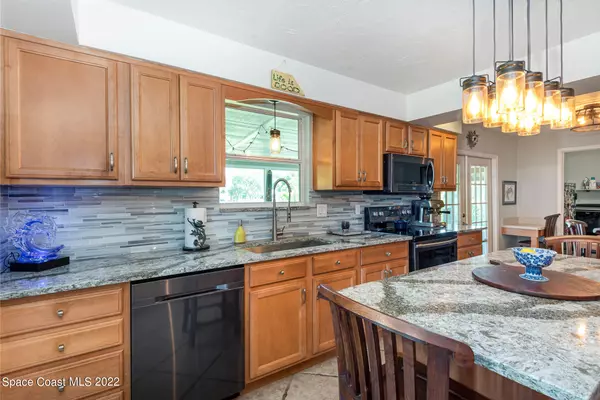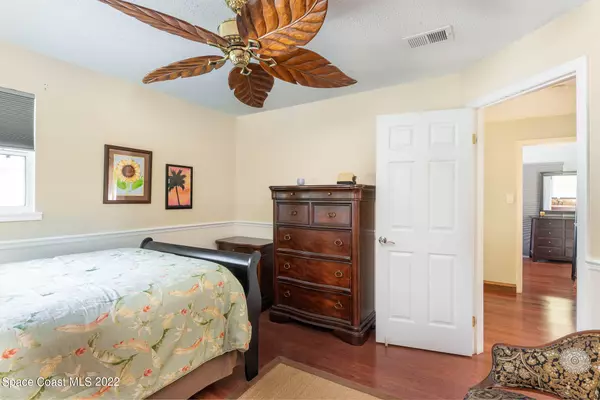$381,000
For more information regarding the value of a property, please contact us for a free consultation.
4781 Squires DR Titusville, FL 32796
4 Beds
3 Baths
1,860 SqFt
Key Details
Sold Price $381,000
Property Type Single Family Home
Sub Type Single Family Residence
Listing Status Sold
Purchase Type For Sale
Square Footage 1,860 sqft
Price per Sqft $204
Subdivision Sherwood Villas Unit 2
MLS Listing ID 938830
Sold Date 08/01/22
Bedrooms 4
Full Baths 3
HOA Y/N Yes
Total Fin. Sqft 1860
Originating Board Space Coast MLS (Space Coast Association of REALTORS®)
Year Built 1978
Annual Tax Amount $1,341
Tax Year 2021
Lot Size 10,019 Sqft
Acres 0.23
Property Description
From the moment you walk in you will be in awe of the beautiful oak staircase that welcomes you into the foyer. The family/dining room just off the foyer features a wood burning brick fireplace with an elevated dining area. Spacious kitchen features solid wood cabinets with quartz countertops, updated stainless appliances and new farm style sink. Other features on first level is a large eat in dining area, a bedroom and a full bath. Upstairs features the master bedroom and bath and two other bedrooms. Home features a large back porch, manicured lawn and spacious yard. Enjoy the rocket launches, fishing, boating and beaches living on the Space Coast! Easy access to all major highways, Kennedy Space Center and Orlando.
Location
State FL
County Brevard
Area 105 - Titusville W I95 S 46
Direction From Hwy 46 turn south on Carpenter Rd, right on London Town Rd, left on King Richard Dr, left on Squires Dr, house is on Right.
Interior
Interior Features Ceiling Fan(s), Eat-in Kitchen, Guest Suite, Kitchen Island, Pantry, Primary Bathroom - Tub with Shower, Vaulted Ceiling(s), Walk-In Closet(s)
Heating Central, Electric
Cooling Central Air, Electric
Flooring Laminate, Tile, Wood
Fireplaces Type Wood Burning, Other
Furnishings Unfurnished
Fireplace Yes
Appliance Dishwasher, Electric Range, Electric Water Heater, Microwave, Refrigerator
Laundry Electric Dryer Hookup, Gas Dryer Hookup, Washer Hookup
Exterior
Exterior Feature ExteriorFeatures
Parking Features Attached, Garage Door Opener
Garage Spaces 2.0
Pool None
Utilities Available Electricity Connected, Water Available
View Golf Course
Roof Type Metal
Street Surface Asphalt
Porch Patio, Porch, Screened
Garage Yes
Building
Lot Description On Golf Course, Sprinklers In Front, Sprinklers In Rear
Faces North
Sewer Public Sewer
Water Public, Well
Level or Stories Two
New Construction No
Schools
Elementary Schools Mims
High Schools Astronaut
Others
Pets Allowed Yes
HOA Name SHERWOOD VILLAS UNIT 2
Senior Community No
Tax ID 21-34-24-03-00003.0-0022.00
Acceptable Financing Cash, Conventional, FHA, VA Loan
Listing Terms Cash, Conventional, FHA, VA Loan
Special Listing Condition Standard
Read Less
Want to know what your home might be worth? Contact us for a FREE valuation!

Our team is ready to help you sell your home for the highest possible price ASAP

Bought with Non-MLS or Out of Area


