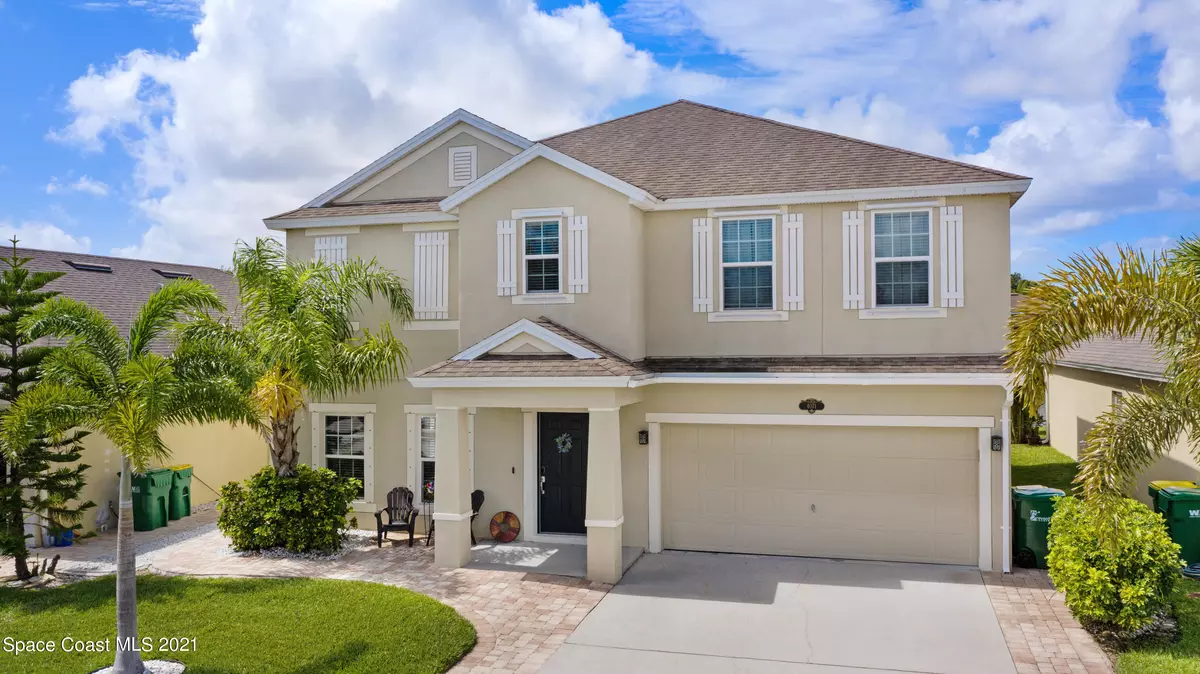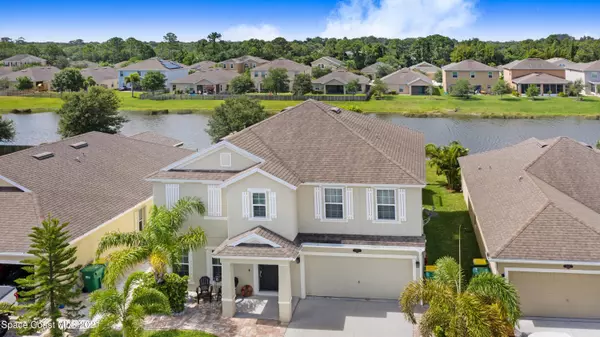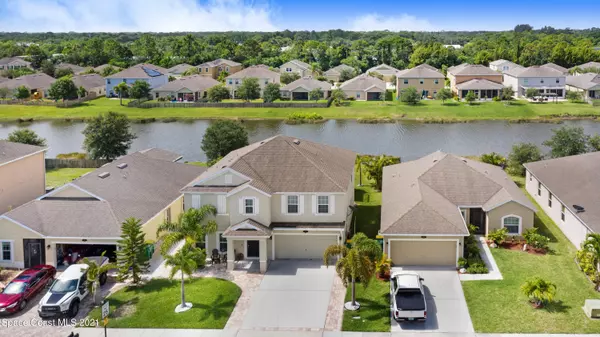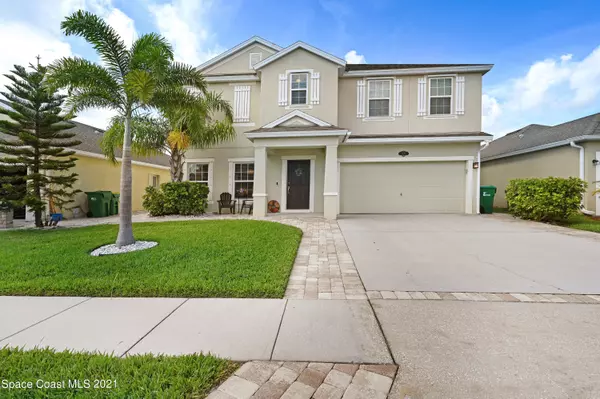$450,000
For more information regarding the value of a property, please contact us for a free consultation.
4071 Masira CT Melbourne, FL 32904
4 Beds
3 Baths
2,761 SqFt
Key Details
Sold Price $450,000
Property Type Single Family Home
Sub Type Single Family Residence
Listing Status Sold
Purchase Type For Sale
Square Footage 2,761 sqft
Price per Sqft $162
Subdivision Hammock Trace Preserve Phase 2
MLS Listing ID 910230
Sold Date 08/10/21
Bedrooms 4
Full Baths 2
Half Baths 1
HOA Fees $38/ann
HOA Y/N Yes
Total Fin. Sqft 2761
Originating Board Space Coast MLS (Space Coast Association of REALTORS®)
Year Built 2013
Annual Tax Amount $4,452
Tax Year 2020
Lot Size 5,663 Sqft
Acres 0.13
Property Description
This spectacular waterfront home generously offers nearly 2,800 sq. ft. of living space and is located on a quiet cul-de-sac street in beautiful Melbourne! The property features an open concept kitchen, with newer stainless steel appliances and 42'' oak cabinetry. Upstairs you are greeted by an adorable loft space, the master bedroom and 3 additional bedrooms. In the master bathroom you will enjoy a custom oversized marble tile shower with dual shower heads, rain shower bar, with digital temperature display! The laundry room also deserves its claim to fame with floor to ceiling white storage cabinets. The upgrades continue with a fully compatible Nest System including keyless entry, front and backyard security technology, door bell and smart thermostat, all easily viewed from your smartphone or tablet. Custom pavers create an expanded driveway, walkway and enormous backyard patio including an incredible two-level Discovery play set where your family can create lasting memories at this amazing home!
Location
State FL
County Brevard
Area 331 - West Melbourne
Direction From John Rodes turn onto Palladian Way, right at Aria Drive, left of Masira Ct, home is on the left.
Interior
Interior Features Breakfast Bar, Eat-in Kitchen, Open Floorplan, Pantry, Primary Bathroom - Tub with Shower, Primary Bathroom -Tub with Separate Shower, Walk-In Closet(s)
Heating Central
Cooling Central Air
Flooring Carpet, Tile
Furnishings Unfurnished
Appliance Dishwasher, Disposal, Electric Water Heater, Freezer, Microwave, Refrigerator, Water Softener Owned
Exterior
Exterior Feature ExteriorFeatures
Parking Features Attached, Garage Door Opener, On Street
Garage Spaces 2.0
Pool Community, In Ground, Salt Water
Utilities Available Cable Available, Sewer Available, Water Available
Amenities Available Maintenance Grounds, Management - Full Time
Waterfront Description Lake Front,Pond
View Lake, Pond, Water
Roof Type Shingle
Porch Patio
Garage Yes
Building
Lot Description Dead End Street
Faces North
Sewer Public Sewer
Water Public
Level or Stories Two
New Construction No
Schools
Elementary Schools Roy Allen
High Schools Eau Gallie
Others
Pets Allowed Yes
HOA Name HAMMOCK TRACE PRESERVE PHASE TWO
Senior Community No
Tax ID 27-36-26-78-00000.0-0184.00
Security Features Security System Leased
Acceptable Financing Cash, Conventional, FHA, VA Loan
Listing Terms Cash, Conventional, FHA, VA Loan
Special Listing Condition Standard
Read Less
Want to know what your home might be worth? Contact us for a FREE valuation!

Our team is ready to help you sell your home for the highest possible price ASAP

Bought with Keller Williams Realty Brevard





