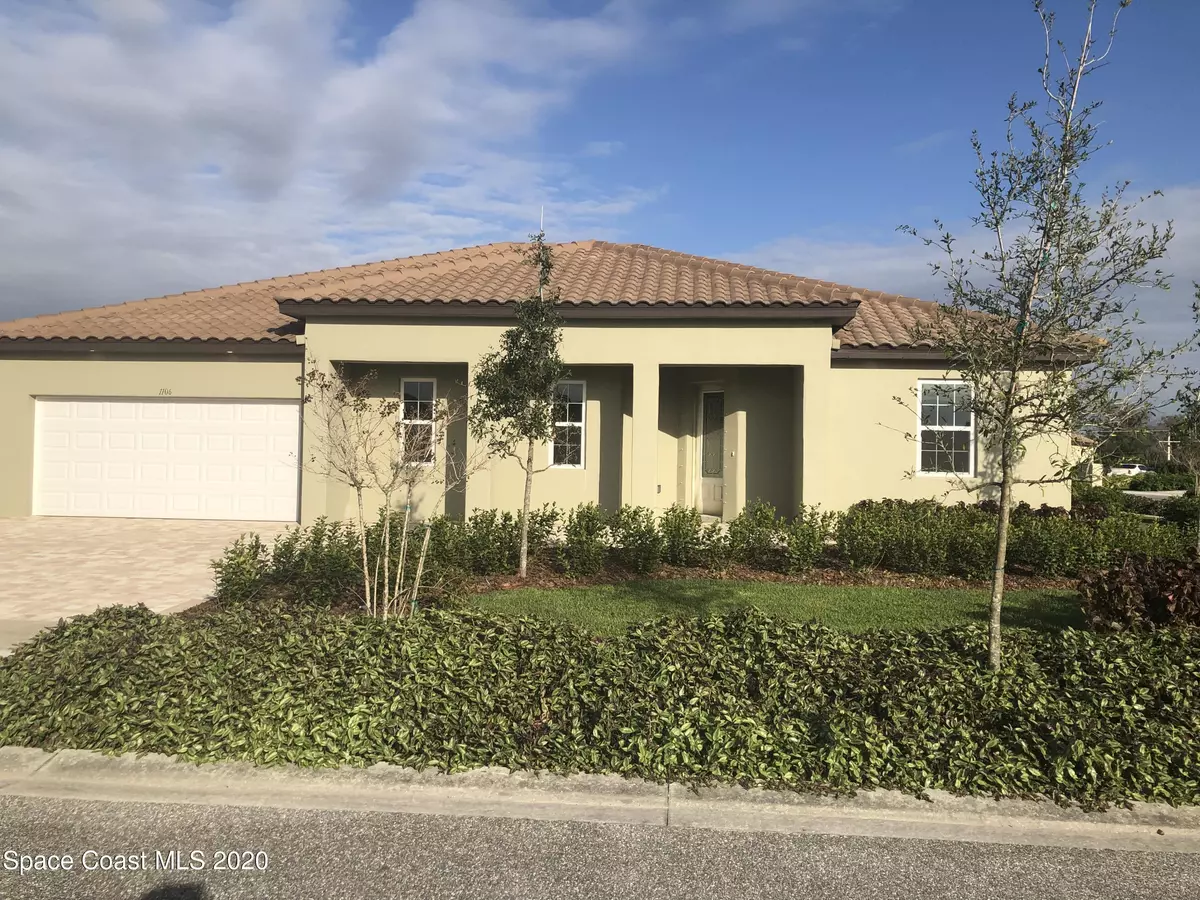$399,950
For more information regarding the value of a property, please contact us for a free consultation.
1106 Fulton CIR Titusville, FL 32780
4 Beds
3 Baths
2,254 SqFt
Key Details
Sold Price $399,950
Property Type Single Family Home
Sub Type Single Family Residence
Listing Status Sold
Purchase Type For Sale
Square Footage 2,254 sqft
Price per Sqft $177
Subdivision Country Club Estates Subd
MLS Listing ID 897299
Sold Date 03/31/21
Bedrooms 4
Full Baths 3
HOA Fees $75/ann
HOA Y/N Yes
Total Fin. Sqft 2254
Originating Board Space Coast MLS (Space Coast Association of REALTORS®)
Year Built 2020
Annual Tax Amount $148
Tax Year 2020
Lot Size 10,019 Sqft
Acres 0.23
Property Description
Beautiful new home on a corner lot located in the Country Club Estates subdivision near La Cita Country Club. Don't miss the 360 video tour! Features included are: Large open concept living area, quartz countertops with large single slab kitchen island, commercial style 60'' side by side stainless steel refrigerator and freezer, double ovens, 4 bedrooms/ 3 full baths AND an 18'6 x 12' Flex room, 8 ft. interior doors, decorative vaulted ceilings, wood-look plank tile floors throughout the home, impact glass windows and sliders, a large trussed covered porch, concrete tile roof, brick paver driveway, multi-zone irrigation system, aluminum fenced yard --All in a gated community with a low HOA. Yard maintenance is included for 3 years.
Location
State FL
County Brevard
Area 103 - Titusville Garden - Sr50
Direction From US# 1, go west on Country Club Dr, right into Country Club Estates Subdivision (gated entry), Right onto Edington Dr., left on Fulton Circle-home is on the right.
Interior
Interior Features Kitchen Island, Open Floorplan, Pantry, Primary Bathroom - Tub with Shower, Split Bedrooms, Walk-In Closet(s)
Flooring Tile
Furnishings Unfurnished
Appliance Dishwasher, Disposal, Freezer, Ice Maker, Microwave
Laundry Electric Dryer Hookup, Gas Dryer Hookup, Washer Hookup
Exterior
Exterior Feature ExteriorFeatures
Parking Features Attached, Garage Door Opener
Garage Spaces 2.0
Fence Fenced, Wrought Iron
Pool None
Roof Type Concrete
Porch Porch
Garage Yes
Building
Faces West
Sewer Public Sewer
Water Public
New Construction No
Schools
Elementary Schools Coquina
High Schools Titusville
Others
Pets Allowed Yes
HOA Name Damar Homes
Senior Community No
Tax ID 22-35-16-09-0000e.0-0004.00
Security Features Security Gate
Acceptable Financing Cash, Conventional, FHA, VA Loan
Listing Terms Cash, Conventional, FHA, VA Loan
Special Listing Condition Standard
Read Less
Want to know what your home might be worth? Contact us for a FREE valuation!

Our team is ready to help you sell your home for the highest possible price ASAP

Bought with Welcome Home Realty






