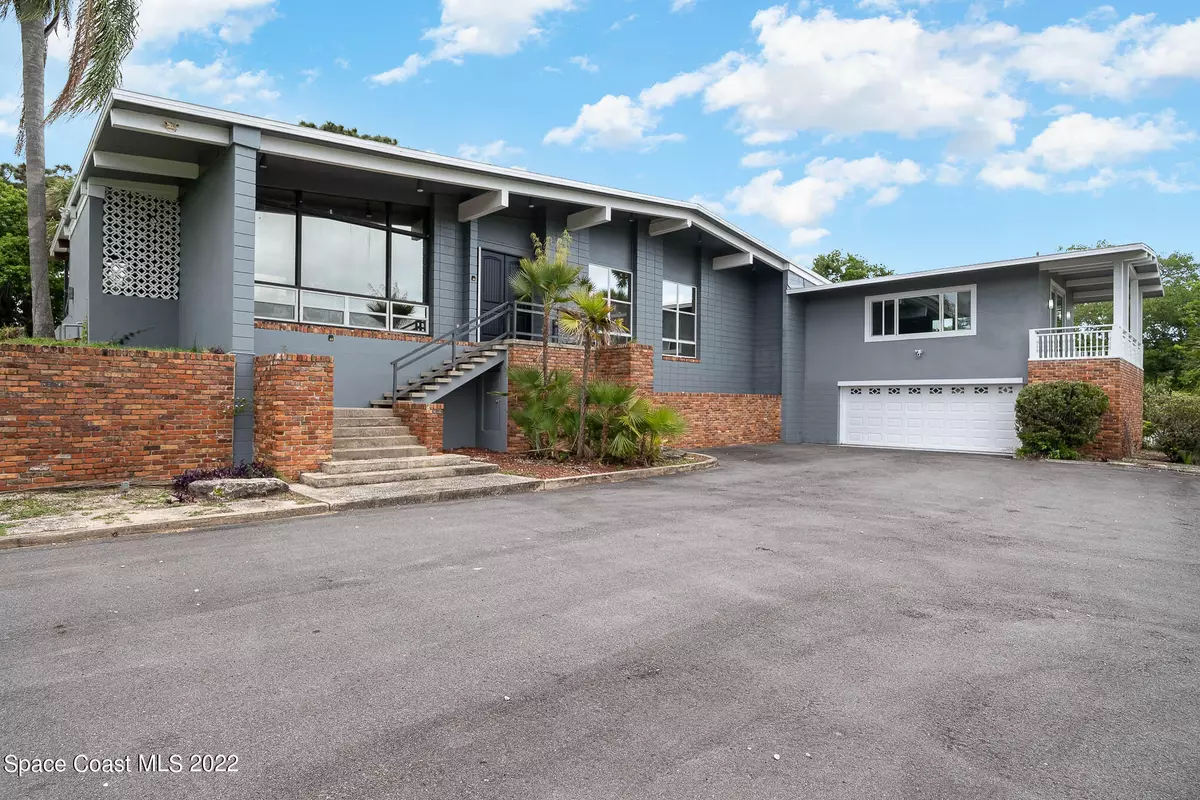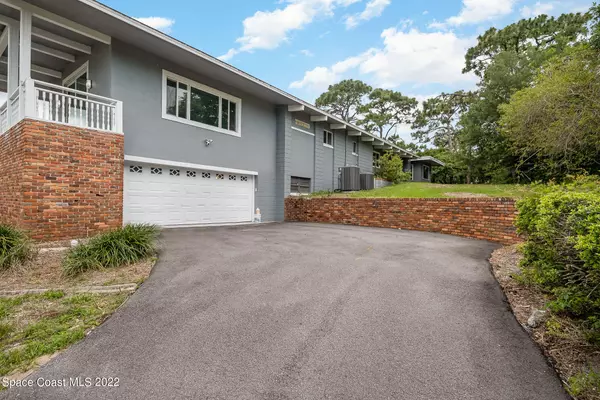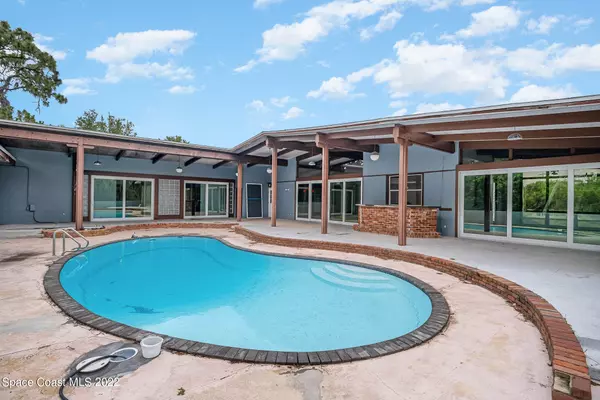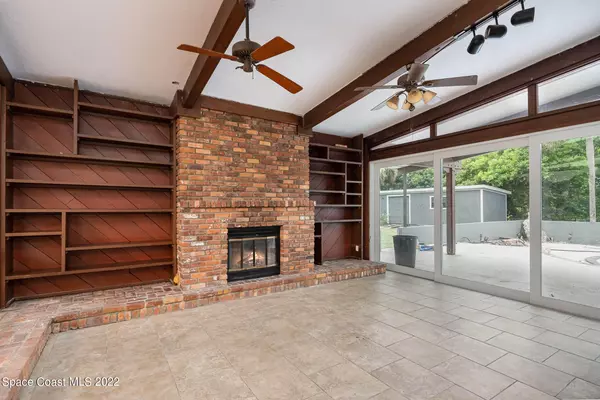$600,000
For more information regarding the value of a property, please contact us for a free consultation.
38 Fairglen DR Titusville, FL 32796
4 Beds
6 Baths
4,116 SqFt
Key Details
Sold Price $600,000
Property Type Single Family Home
Sub Type Single Family Residence
Listing Status Sold
Purchase Type For Sale
Square Footage 4,116 sqft
Price per Sqft $145
Subdivision Fairglen Subd
MLS Listing ID 933158
Sold Date 06/10/22
Bedrooms 4
Full Baths 4
Half Baths 2
HOA Y/N No
Total Fin. Sqft 4116
Originating Board Space Coast MLS (Space Coast Association of REALTORS®)
Year Built 1964
Annual Tax Amount $5,525
Tax Year 2021
Lot Size 1.100 Acres
Acres 1.1
Property Description
SO MUCH CHARACTER! Its mid-century modern design, cathedral ceilings (with real redwood trim), updated kitchen and bathrooms, indoor and outdoor bars, and new sliding doors that open to the beautifully centered pool, all boast for great entertaining space. Additionally, there is a formal family room with fireplace and built-in shelves just off the main living area. Guest suite has a separate exterior door and its own sliding door access to the pool area. All on the main level you will find a huge laundry room with cabinets/countertops, large master suite with built-in shelf storage, walk-in closet, and balcony, and two smaller rooms with a jack and jill bathroom. Downstairs garage level has workshop and half bath on other side of pass-through garage.
Location
State FL
County Brevard
Area 103 - Titusville Garden - Sr50
Direction I-95 to Exit 220 (Rt. 406 aka Garden St.) - Go East - You will come upon Fairglen quickly - turn right (south), follow to 38 Fairglen.
Interior
Interior Features Built-in Features, Ceiling Fan(s), Guest Suite, Jack and Jill Bath, Primary Bathroom - Tub with Shower, Primary Bathroom -Tub with Separate Shower, Vaulted Ceiling(s), Walk-In Closet(s)
Heating Central
Cooling Central Air
Flooring Carpet, Tile
Fireplaces Type Wood Burning, Other
Furnishings Unfurnished
Fireplace Yes
Appliance Dishwasher, Electric Range, Microwave, Refrigerator
Exterior
Exterior Feature Balcony
Parking Features Attached, Other
Garage Spaces 2.0
Pool In Ground, Private
Utilities Available Electricity Connected
View Trees/Woods
Roof Type Shingle
Garage Yes
Building
Lot Description Irregular Lot
Faces East
Sewer Public Sewer
Water Public
Level or Stories Two
Additional Building Shed(s)
New Construction No
Schools
Elementary Schools Oak Park
High Schools Astronaut
Others
Pets Allowed Yes
HOA Name FAIRGLEN SUBD
Senior Community No
Tax ID 21-35-32-55-00000.0-0010.00
Acceptable Financing Cash, Conventional, FHA
Listing Terms Cash, Conventional, FHA
Special Listing Condition Standard
Read Less
Want to know what your home might be worth? Contact us for a FREE valuation!

Our team is ready to help you sell your home for the highest possible price ASAP

Bought with RE/MAX Elite






