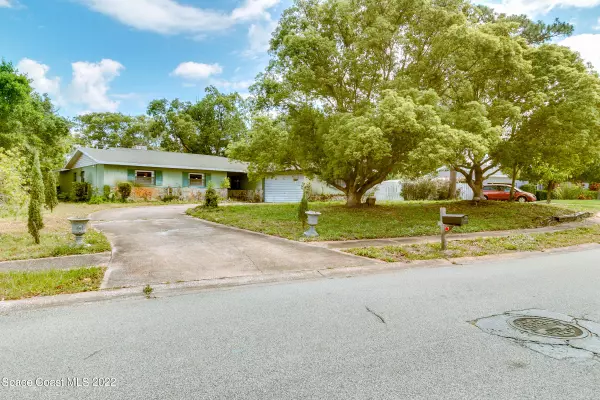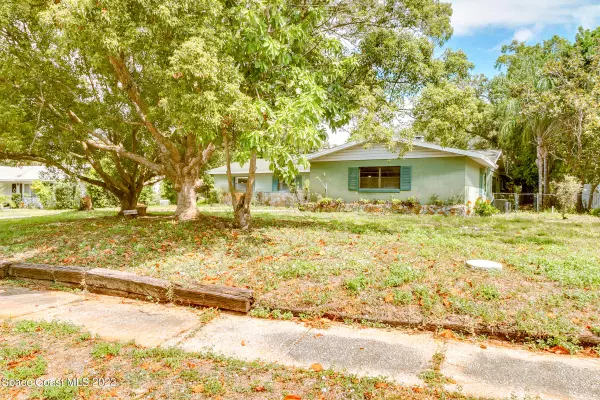$290,000
For more information regarding the value of a property, please contact us for a free consultation.
2706 Yorkshire DR Titusville, FL 32796
6 Beds
4 Baths
2,523 SqFt
Key Details
Sold Price $290,000
Property Type Single Family Home
Sub Type Single Family Residence
Listing Status Sold
Purchase Type For Sale
Square Footage 2,523 sqft
Price per Sqft $114
Subdivision Forest Hills Estates 1St Addn
MLS Listing ID 934524
Sold Date 08/18/22
Bedrooms 6
Full Baths 4
HOA Y/N No
Total Fin. Sqft 2523
Originating Board Space Coast MLS (Space Coast Association of REALTORS®)
Year Built 1963
Annual Tax Amount $2,348
Tax Year 2021
Lot Size 9,148 Sqft
Acres 0.21
Property Description
Calling all investors and HGTV fans, here is an opportunity to put your skills to work! A six-bedroom 4-bathroom house is hard to find, yet here it is! The 2,523 square feet pool home offers space for a large family, home office, home schooling, crafting or just having room to move about. The home is being sold as is and is in need of a new roof and face lift but has a lot to work with, two AC units, generator hook up, pool equipment appears to work, it has wood burning fireplace and is located in a beautiful subdivision.
Location
State FL
County Brevard
Area 103 - Titusville Garden - Sr50
Direction SR 405 to Poinsettia Ave. Left onto Hillcrest Ave, Right onto Highland Terr, Left onto Yorkshire Dr. Home on the right with sign in yard.
Interior
Interior Features Ceiling Fan(s), Primary Downstairs, Split Bedrooms, Walk-In Closet(s)
Heating Central, Electric
Cooling Central Air, Electric
Flooring Carpet, Tile
Fireplaces Type Wood Burning, Other
Furnishings Unfurnished
Fireplace Yes
Appliance Dishwasher, Electric Range, Electric Water Heater, Ice Maker
Laundry Electric Dryer Hookup, Gas Dryer Hookup, In Garage, Washer Hookup
Exterior
Exterior Feature ExteriorFeatures
Parking Features Attached, Garage Door Opener
Garage Spaces 2.0
Fence Chain Link, Fenced
Pool In Ground
Utilities Available Cable Available, Electricity Connected
View Pool
Roof Type Shingle
Street Surface Asphalt
Porch Patio
Garage Yes
Private Pool Yes
Building
Faces South
Sewer Public Sewer
Water Public
New Construction No
Schools
Elementary Schools Oak Park
High Schools Astronaut
Others
Pets Allowed Yes
HOA Name FOREST HILLS ESTATES 1ST ADDN
Senior Community No
Tax ID 22-35-05-76-00004.0-0004.00
Acceptable Financing Cash
Listing Terms Cash
Special Listing Condition Standard
Read Less
Want to know what your home might be worth? Contact us for a FREE valuation!

Our team is ready to help you sell your home for the highest possible price ASAP

Bought with Fathom Realty FL, LLC






