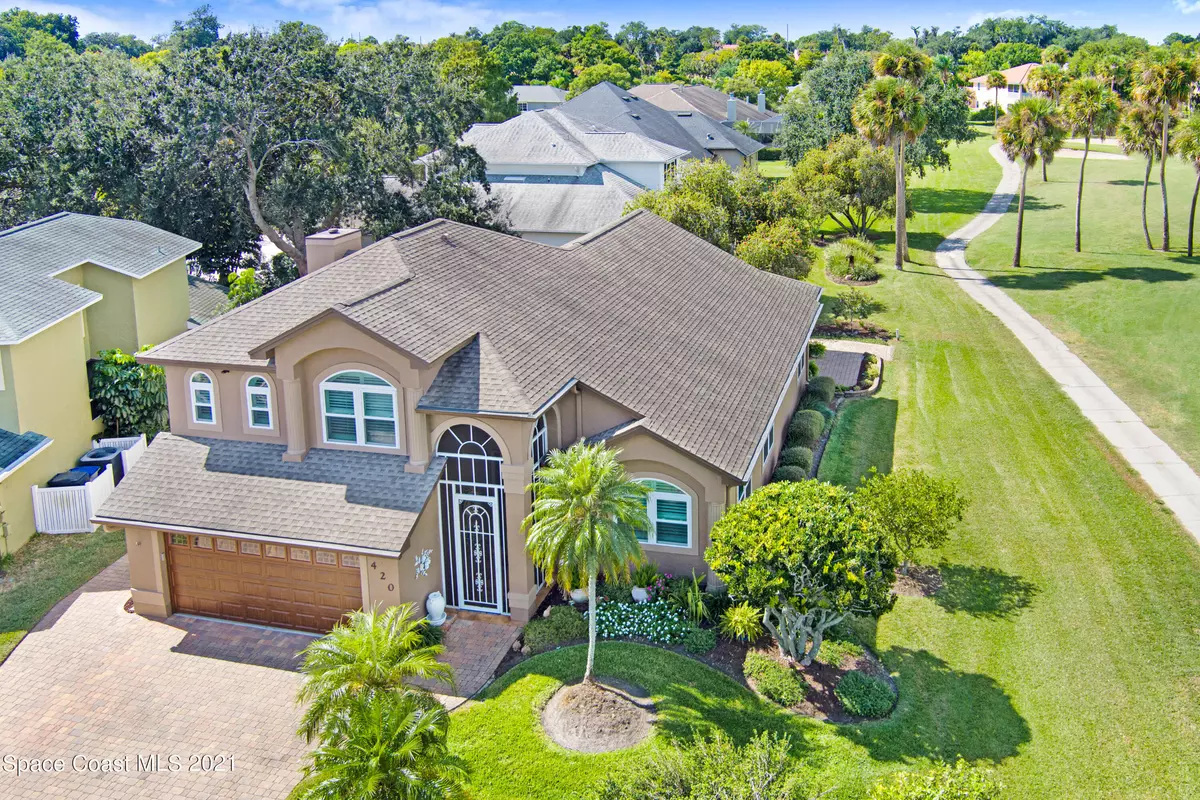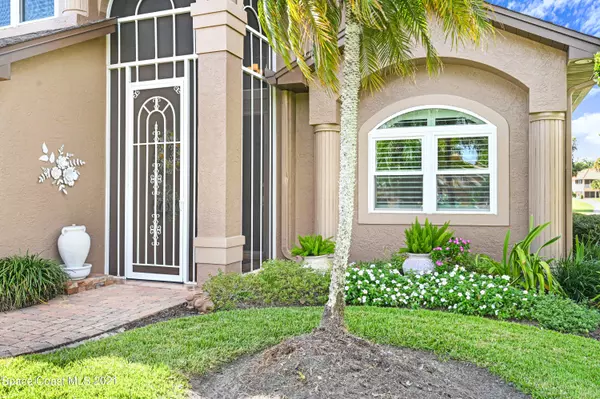$439,000
For more information regarding the value of a property, please contact us for a free consultation.
420 Willowgreen LN Titusville, FL 32780
3 Beds
3 Baths
2,403 SqFt
Key Details
Sold Price $439,000
Property Type Single Family Home
Sub Type Single Family Residence
Listing Status Sold
Purchase Type For Sale
Square Footage 2,403 sqft
Price per Sqft $182
Subdivision Willow Green At La Cita Phase 2
MLS Listing ID 918653
Sold Date 11/23/21
Bedrooms 3
Full Baths 2
Half Baths 1
HOA Fees $66/qua
HOA Y/N Yes
Total Fin. Sqft 2403
Originating Board Space Coast MLS (Space Coast Association of REALTORS®)
Year Built 1995
Annual Tax Amount $2,286
Tax Year 2020
Lot Size 6,969 Sqft
Acres 0.16
Property Sub-Type Single Family Residence
Property Description
Located at the end of a cul-de-sac on a dead end street in La Cita, this beautiful home overlooks the golf course & is in ''Pristine Condition''. 2x6 construction with new hurricane high impact windows in 2019 ( lifetime warranty) Roof shingles 10 yrs old w/hurricane clips & tie downs. 3 yr old Generac whole house generator, new hurricane rated garage door & new exterior paint in 2020. Plantation Shutters, vaulted ceilings, 11 ceiling fans & LED lighting,
Lg tiled screen porch w/awnings to keep out the rain & a separate golf cart garage. Updated kitchen w/pantry, quartz counters, glass back-splash & pull out drawers. Updated master bath w/therapy jetted tub, shower, dbl sinks, 3 closets & built-in hampers. Brick paved drive & walks, gas furnace & heat pump w/ separate thermostats. LOVELY LOVELY
Location
State FL
County Brevard
Area 103 - Titusville Garden - Sr50
Direction US-1 to west on Country Club Dr. to south on Raney Rd. to left on Willowgreen Lane then go to the end of the street.
Interior
Interior Features Breakfast Nook, Ceiling Fan(s), Eat-in Kitchen, His and Hers Closets, Kitchen Island, Open Floorplan, Pantry, Primary Bathroom - Tub with Shower, Primary Downstairs, Split Bedrooms, Vaulted Ceiling(s), Walk-In Closet(s)
Heating Central, Heat Pump, Natural Gas
Cooling Central Air, Electric
Flooring Carpet, Tile, Wood
Furnishings Unfurnished
Appliance Dishwasher, Disposal, Electric Range, Gas Water Heater, Ice Maker, Microwave, Refrigerator, Water Softener Owned
Laundry Electric Dryer Hookup, Gas Dryer Hookup, Sink, Washer Hookup
Exterior
Exterior Feature ExteriorFeatures
Parking Features Attached, Garage Door Opener
Garage Spaces 3.0
Pool None
Utilities Available Cable Available, Natural Gas Connected, Sewer Available
Amenities Available Maintenance Grounds, Management - Full Time, Management - Off Site
View Golf Course
Roof Type Shingle
Street Surface Asphalt
Accessibility Accessible Entrance
Porch Patio, Porch, Screened
Garage Yes
Building
Lot Description Cul-De-Sac, On Golf Course
Faces East
Sewer Public Sewer
Water Public
Level or Stories Two
New Construction No
Schools
Elementary Schools Coquina
High Schools Titusville
Others
Pets Allowed Yes
HOA Name Sentry Management
Senior Community No
Tax ID 22-35-15-57-*-19
Security Features Smoke Detector(s)
Acceptable Financing Cash, Conventional, VA Loan
Listing Terms Cash, Conventional, VA Loan
Special Listing Condition Standard
Read Less
Want to know what your home might be worth? Contact us for a FREE valuation!

Our team is ready to help you sell your home for the highest possible price ASAP

Bought with Robert Slack LLC





