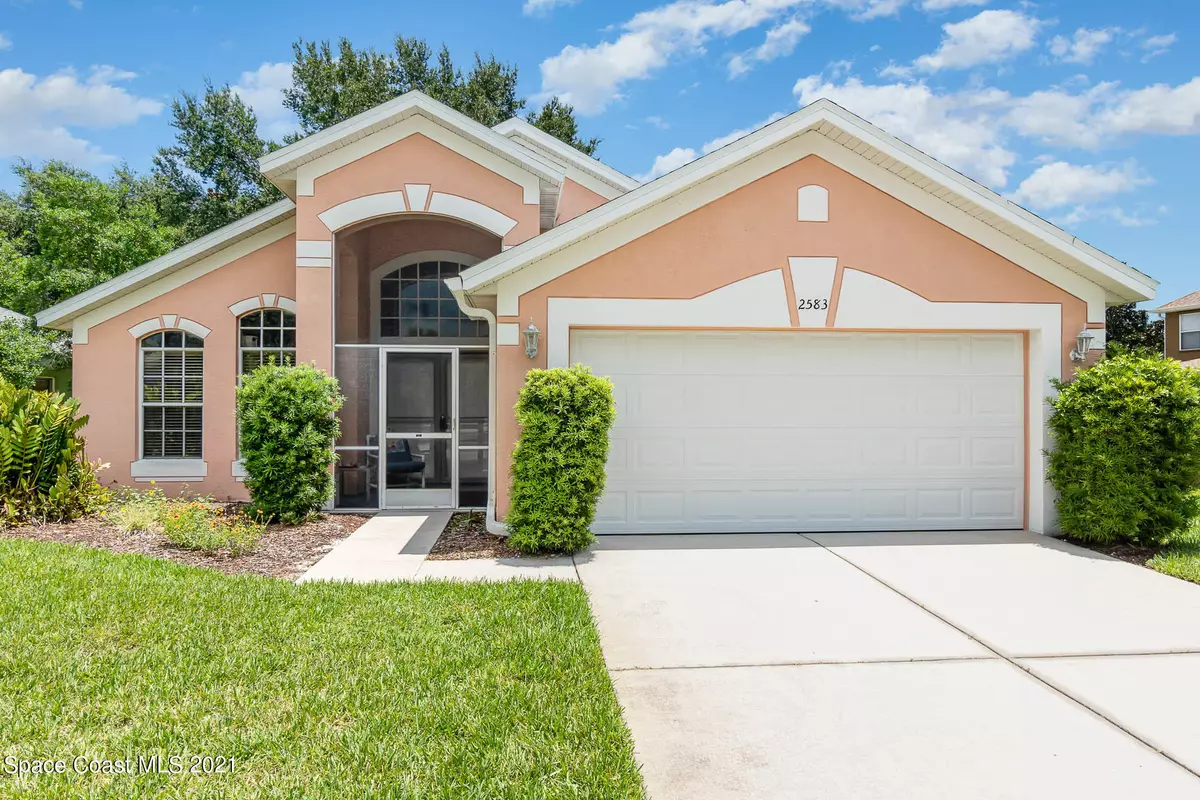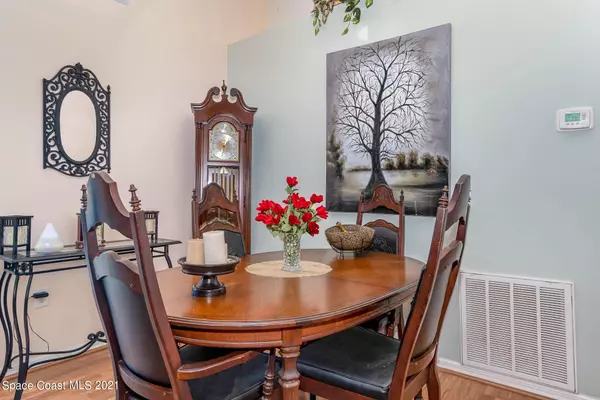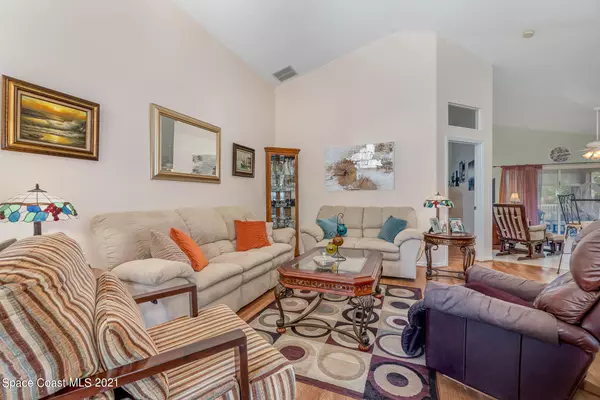$345,000
For more information regarding the value of a property, please contact us for a free consultation.
2583 Hudson AVE Merritt Island, FL 32952
3 Beds
2 Baths
1,599 SqFt
Key Details
Sold Price $345,000
Property Type Single Family Home
Sub Type Single Family Residence
Listing Status Sold
Purchase Type For Sale
Square Footage 1,599 sqft
Price per Sqft $215
Subdivision Island Crossings Phase 2
MLS Listing ID 911471
Sold Date 10/05/21
Bedrooms 3
Full Baths 2
HOA Fees $76/qua
HOA Y/N Yes
Total Fin. Sqft 1599
Originating Board Space Coast MLS (Space Coast Association of REALTORS®)
Year Built 1997
Annual Tax Amount $1,623
Tax Year 2020
Lot Size 7,841 Sqft
Acres 0.18
Property Description
Great Home across from Kelly Park!! Public boat ramp, great park with lots to do, kayaking, boating, and more !! This 3 bedroom 2 bathroom homes has updated granite countertops, roof is less than 5 years old, extra large screened back porch with lake view and room for pool. Less Maintenance - Lawn mowing included in the HOA fee! There is a concrete privacy fence on one side of property and also has a screened front porch. Large size master with walk-in closet along with formal living dining room and a family room. This home is perfect for retired couple wanting to boat enjoy the river and amenities or young family wanting to have great neighborhood that has lots of kids and families to enjoy. You are very close to all the fun at Port Canaveral and beaches, also exit close to Orlando. Orlando.
Location
State FL
County Brevard
Area 252 - N Banana River Dr.
Direction State Road 3 heading to beaches turn right on N Banana River Drive to right into Island Crossings, to Potomac Drive to Hudson house is on the right 2583.
Interior
Interior Features Ceiling Fan(s), Eat-in Kitchen, Open Floorplan, Primary Bathroom - Tub with Shower, Primary Bathroom -Tub with Separate Shower, Primary Downstairs, Walk-In Closet(s)
Heating Central
Cooling Central Air
Flooring Laminate, Tile
Furnishings Unfurnished
Appliance Dryer, Electric Range, Electric Water Heater, Microwave, Refrigerator, Washer
Exterior
Exterior Feature ExteriorFeatures
Parking Features Attached, Garage Door Opener
Garage Spaces 2.0
Fence Fenced
Pool Community
Utilities Available Cable Available, Sewer Available, Water Available
Amenities Available Maintenance Grounds, Management - Full Time
Waterfront Description Lake Front,Pond
View Water
Roof Type Shingle
Street Surface Concrete
Porch Patio, Porch, Screened
Garage Yes
Building
Lot Description Dead End Street, Sprinklers In Front, Sprinklers In Rear
Faces West
Sewer Public Sewer
Water Public
Level or Stories One
New Construction No
Schools
Elementary Schools Audubon
High Schools Merritt Island
Others
Pets Allowed Yes
HOA Name Sentry Management
Senior Community No
Tax ID 24-37-18-29-0000a.0-0009.00
Acceptable Financing Cash, Conventional, FHA, VA Loan
Listing Terms Cash, Conventional, FHA, VA Loan
Special Listing Condition Standard
Read Less
Want to know what your home might be worth? Contact us for a FREE valuation!

Our team is ready to help you sell your home for the highest possible price ASAP

Bought with EXP Realty, LLC





