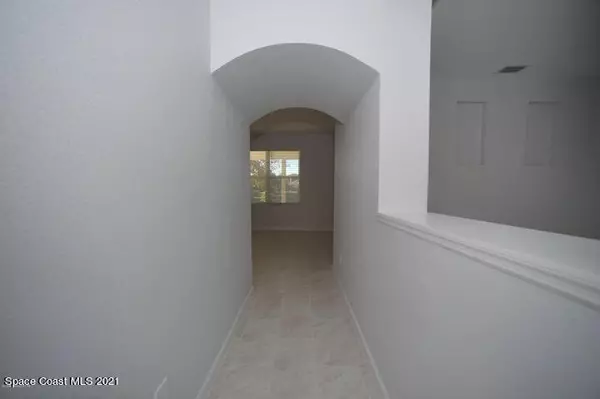$365,000
For more information regarding the value of a property, please contact us for a free consultation.
4302 Collinwood DR Melbourne, FL 32901
4 Beds
3 Baths
2,298 SqFt
Key Details
Sold Price $365,000
Property Type Single Family Home
Sub Type Single Family Residence
Listing Status Sold
Purchase Type For Sale
Square Footage 2,298 sqft
Price per Sqft $158
Subdivision Eagle Lake E Phase 2
MLS Listing ID 924937
Sold Date 03/17/22
Bedrooms 4
Full Baths 2
Half Baths 1
HOA Fees $15/ann
HOA Y/N Yes
Total Fin. Sqft 2298
Originating Board Space Coast MLS (Space Coast Association of REALTORS®)
Year Built 2005
Annual Tax Amount $2,980
Tax Year 2021
Lot Size 5,663 Sqft
Acres 0.13
Property Description
Immaculate, turn key and move in ready. Spacious 4 bedroom 2.5 bath with the potential for a 5th bedroom downstairs just by adding a door. Newer interior paint, Newer flooring. Newer roof - approximate age 5 years. Separate living room and family room gives multiple spaces for your needs and the loft upstairs can be used as an office, flex space, etc. The oversized tiled screened porch has expansive lake views for relaxing and enjoying nature. Close to FIT. This property would be great for an owner occupant or an investor.
Location
State FL
County Brevard
Area 330 - Melbourne - Central
Direction FROM S HARBOR CITY BLVD TURN RIGHT ONTO PROSPECT AVE. TURN RIGHT ONTO TARPON WAY. DESTINATION WILL BE ON THE LEFT.
Interior
Interior Features Ceiling Fan(s), Pantry, Primary Bathroom - Tub with Shower, Primary Bathroom -Tub with Separate Shower, Walk-In Closet(s)
Heating Central
Cooling Central Air
Flooring Tile, Vinyl
Furnishings Unfurnished
Appliance Dishwasher, Disposal, Electric Range, Electric Water Heater, Microwave, Refrigerator
Laundry Electric Dryer Hookup, Gas Dryer Hookup, Washer Hookup
Exterior
Exterior Feature Storm Shutters
Parking Features Attached, Garage Door Opener
Garage Spaces 2.0
Pool None
Amenities Available Management - Off Site
Waterfront Description Lake Front,Pond
View Lake, Pond, Water
Roof Type Shingle
Porch Patio, Porch, Screened
Garage Yes
Building
Faces East
Sewer Public Sewer
Water Public
Level or Stories Two
New Construction No
Schools
Elementary Schools University Park
High Schools Palm Bay
Others
HOA Name Space Coast Property Management
Senior Community No
Tax ID 28-37-15-82-00000.0-0115.00
Acceptable Financing Cash, Conventional, FHA
Listing Terms Cash, Conventional, FHA
Special Listing Condition Standard
Read Less
Want to know what your home might be worth? Contact us for a FREE valuation!

Our team is ready to help you sell your home for the highest possible price ASAP

Bought with Non-MLS or Out of Area





