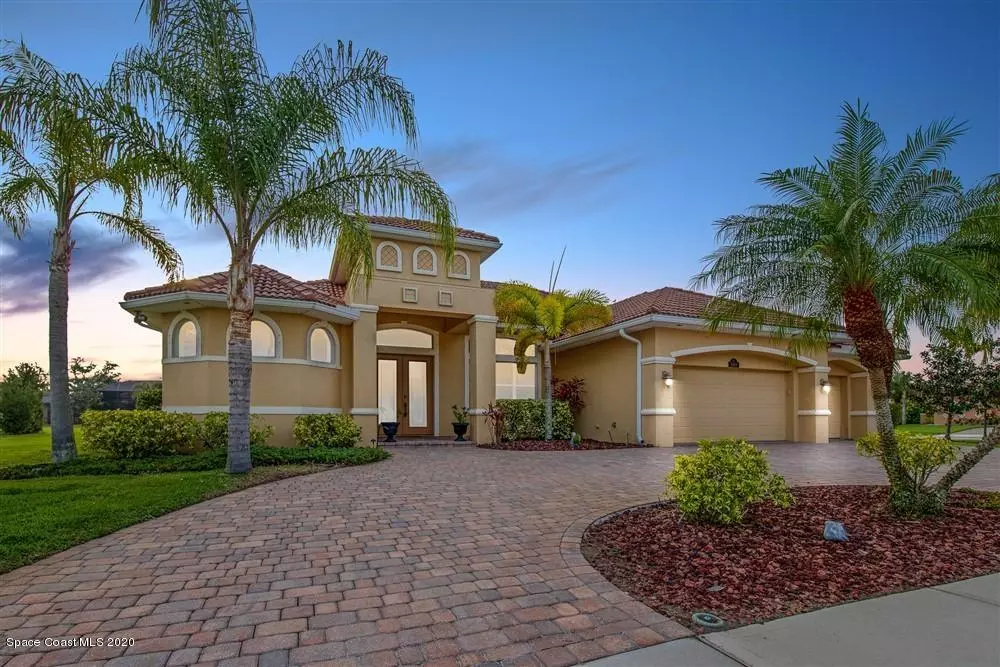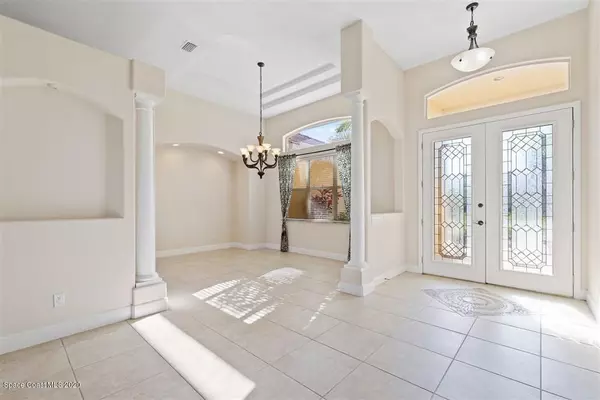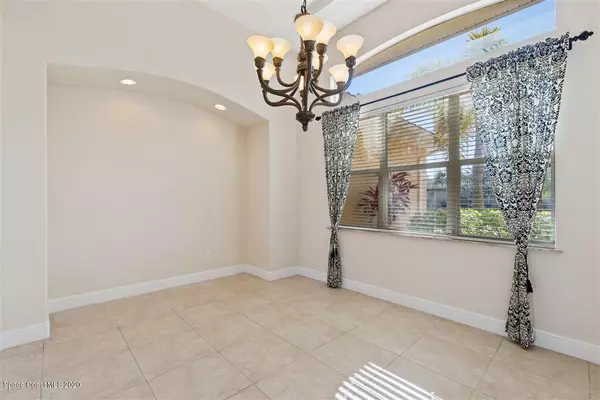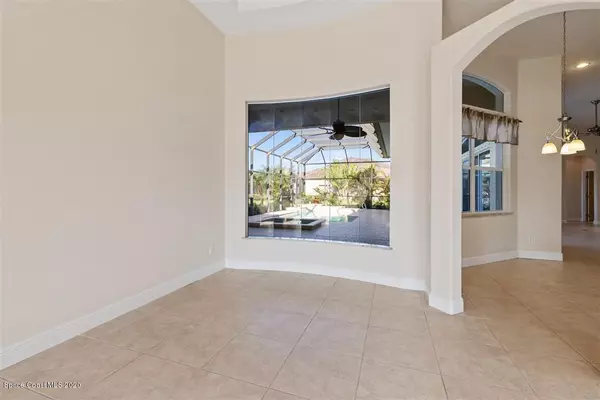$706,000
For more information regarding the value of a property, please contact us for a free consultation.
5169 Duson WAY Rockledge, FL 32955
4 Beds
3 Baths
2,698 SqFt
Key Details
Sold Price $706,000
Property Type Single Family Home
Sub Type Single Family Residence
Listing Status Sold
Purchase Type For Sale
Square Footage 2,698 sqft
Price per Sqft $261
Subdivision Charolais Estates Phase 1
MLS Listing ID 908134
Sold Date 07/23/21
Bedrooms 4
Full Baths 3
HOA Fees $365
HOA Y/N Yes
Total Fin. Sqft 2698
Originating Board Space Coast MLS (Space Coast Association of REALTORS®)
Year Built 2006
Annual Tax Amount $7,349
Tax Year 2020
Lot Size 0.420 Acres
Acres 0.42
Property Description
Lovely custom pool home in sought after gated community of Charolais Estates. Situated on an oversized corner lot with u-shaped paver driveway providing access to the front door and expanded 3 car garage. Dramatic 8ft double door, leaded glass entry opens to a medallion tile foyer and stunning water views through the butted glass living room window. To your right is a formal dining room with a large buffet niche. Both dining and living rooms feature tray ceilings. Continue on to the kitchen w/center island & breakfast bar overlooking family room. This well thought out space boasts granite countertops, 42-inch wall cabinets, deep lower cabinets, storage drawers, lazy susan, under-cabinet lighting, huge pantry and cooktop. Enjoy your morning coffee while taking in pool views in the breakfast breakfast
Location
State FL
County Brevard
Area 217 - Viera West Of I 95
Direction Viera Blvd to N on Stadium Pkwy. Left at 2nd light on Tavistock. At circle, take first right into Charolais Estates. After gate, take left on Imperata. Take right on Duson Way. House is on Right
Interior
Interior Features Breakfast Bar, Breakfast Nook, Built-in Features, Ceiling Fan(s), Kitchen Island, Open Floorplan, Pantry, Primary Bathroom - Tub with Shower, Primary Downstairs, Skylight(s), Split Bedrooms, Walk-In Closet(s)
Heating Electric, Heat Pump
Cooling Central Air, Electric
Flooring Carpet, Tile
Furnishings Unfurnished
Appliance Dishwasher, Disposal, Electric Water Heater, Ice Maker, Microwave
Laundry Electric Dryer Hookup, Gas Dryer Hookup, Washer Hookup
Exterior
Exterior Feature Storm Shutters
Parking Features Attached, Garage Door Opener
Garage Spaces 3.0
Pool Community, Gas Heat, In Ground, Private, Screen Enclosure, Waterfall, Other
Utilities Available Cable Available, Natural Gas Connected
Amenities Available Basketball Court, Maintenance Grounds, Management - Full Time, Management - Off Site, Park, Playground, Tennis Court(s)
Waterfront Description Lake Front,Pond
View Lake, Pond, Pool, Water
Roof Type Tile
Street Surface Asphalt
Porch Patio, Porch, Screened, Wrap Around
Garage Yes
Building
Lot Description Corner Lot, Sprinklers In Front, Sprinklers In Rear
Faces West
Sewer Public Sewer
Water Public, Well
Level or Stories One
New Construction No
Schools
Elementary Schools Manatee
High Schools Viera
Others
HOA Name Fairway Management,
HOA Fee Include Security
Senior Community No
Tax ID 25-36-32-Ug-0000b.0-0001.00
Security Features Security Gate,Security System Owned
Acceptable Financing Cash, Conventional, FHA, VA Loan
Listing Terms Cash, Conventional, FHA, VA Loan
Special Listing Condition Standard
Read Less
Want to know what your home might be worth? Contact us for a FREE valuation!

Our team is ready to help you sell your home for the highest possible price ASAP

Bought with Hoven Real Estate






