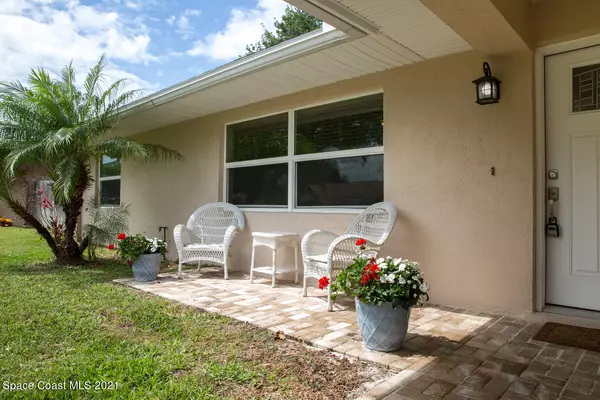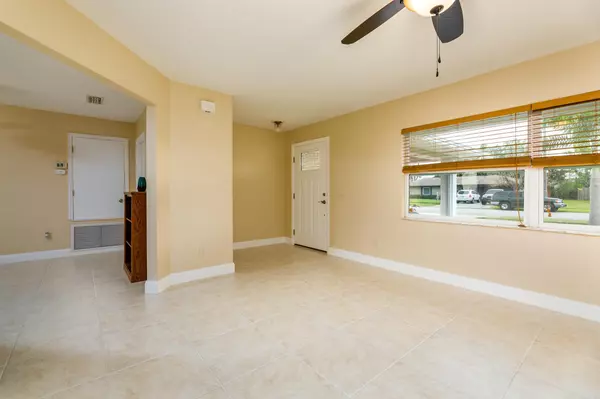$312,900
For more information regarding the value of a property, please contact us for a free consultation.
3102 Village Park DR Melbourne, FL 32934
3 Beds
2 Baths
1,824 SqFt
Key Details
Sold Price $312,900
Property Type Single Family Home
Sub Type Single Family Residence
Listing Status Sold
Purchase Type For Sale
Square Footage 1,824 sqft
Price per Sqft $171
Subdivision Longwood Phase I
MLS Listing ID 901280
Sold Date 05/10/21
Bedrooms 3
Full Baths 2
HOA Fees $18/ann
HOA Y/N Yes
Total Fin. Sqft 1824
Originating Board Space Coast MLS (Space Coast Association of REALTORS®)
Year Built 1982
Annual Tax Amount $3,789
Tax Year 2020
Lot Size 9,148 Sqft
Acres 0.21
Property Description
ALL THINGS UPDATED! This spacious 3/2 split home offers open floor plan with updated kitchen cabinetry, custom granite counters & stainless appliances. Bathrooms updated with new vanities & tiled showers. Other ''NEW'' includes in 2018: all flooring (20x20 porcelain tile & wood laminate), roof, windows, doors (interior/ exterior) AC, plumbing, interior/exterior paint, brick paver patio. On almost ¼ acre lot with huge backyard. Boater / RVer's delight! Ample space to park your RV, Boat & trailer with side gate access. Perfect for big dogs. Family room layout ready for your own home theater. Mast antenna is a cord-cutter's dream with over 70 channels free! New 8x10 permitted shed in 2019 for extra storage of tools/equipment. Located in Lake Washington area-15 minutes to beaches.
Location
State FL
County Brevard
Area 321 - Lake Washington/S Of Post
Direction Directions: I-95 exit 188, Turn eastward onto Pineda Causeway, then right onto S. Wickham Rd, Turn right onto Longwood Blvd, and then left on Village Park.
Interior
Interior Features Breakfast Bar, Ceiling Fan(s), Eat-in Kitchen, Open Floorplan, Pantry, Primary Bathroom - Tub with Shower, Split Bedrooms, Walk-In Closet(s)
Heating Central, Heat Pump
Cooling Central Air, Electric
Flooring Laminate, Tile
Furnishings Unfurnished
Appliance Dishwasher, Dryer, Gas Range, Gas Water Heater, Ice Maker, Microwave, Refrigerator, Washer
Laundry Electric Dryer Hookup, Gas Dryer Hookup, In Garage, Washer Hookup
Exterior
Exterior Feature ExteriorFeatures
Parking Features Attached, Garage Door Opener, RV Access/Parking
Garage Spaces 2.0
Fence Fenced, Wood
Pool None
Utilities Available Cable Available, Natural Gas Connected, Water Available
Amenities Available Maintenance Grounds, Management - Full Time
Roof Type Shingle
Street Surface Asphalt
Porch Patio, Porch
Garage Yes
Building
Lot Description Sprinklers In Front, Sprinklers In Rear
Faces South
Sewer Public Sewer
Water Public, Well
Level or Stories One
New Construction No
Schools
Elementary Schools Croton
High Schools Eau Gallie
Others
Pets Allowed Yes
HOA Name Dawn Lara, longwood.hoa.secretarygmail.com
Senior Community No
Tax ID 27-36-12-01-00000.0-0252.00
Security Features Smoke Detector(s)
Acceptable Financing Cash, Conventional
Listing Terms Cash, Conventional
Special Listing Condition Equitable Interest, Standard
Read Less
Want to know what your home might be worth? Contact us for a FREE valuation!

Our team is ready to help you sell your home for the highest possible price ASAP

Bought with Keller Williams Realty Brevard





