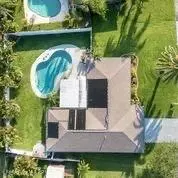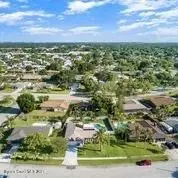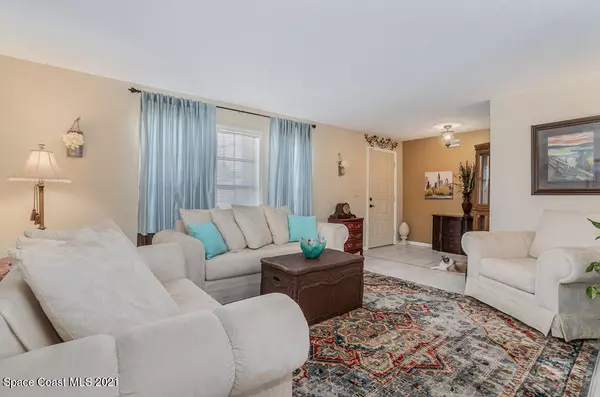$355,000
For more information regarding the value of a property, please contact us for a free consultation.
3189 Woodsmill DR Melbourne, FL 32934
3 Beds
2 Baths
1,862 SqFt
Key Details
Sold Price $355,000
Property Type Single Family Home
Sub Type Single Family Residence
Listing Status Sold
Purchase Type For Sale
Square Footage 1,862 sqft
Price per Sqft $190
Subdivision Longwood Phase I
MLS Listing ID 905662
Sold Date 07/21/21
Bedrooms 3
Full Baths 2
HOA Fees $18/ann
HOA Y/N Yes
Total Fin. Sqft 1862
Originating Board Space Coast MLS (Space Coast Association of REALTORS®)
Year Built 1985
Annual Tax Amount $1,478
Tax Year 2020
Lot Size 9,148 Sqft
Acres 0.21
Property Description
Pack your bags and make sure you have your bathing suit. Here's a cozy home (1502 sf) & a glorious, solar heated pool w/privacy fenced backyard. Owners have enclosed a 360 sf porch with a/c which you will absolutely love to entertain and relax in. Watch the fun begin when you bar-b-q and hear the giggles coming from the pool. Owners have recently installed hurricane shutters, new roof, solar (pool) heat and generator. Everything is here and practically new! Being ''Sold As Is!''. Non-smoking Home.
Location
State FL
County Brevard
Area 321 - Lake Washington/S Of Post
Direction From Wickham Road (Longwood Subdivision), E-on Longwood, N-Woodsmill Drive, 2nd block (just past Maple Leaf), 2nd house on the left).
Interior
Interior Features Ceiling Fan(s), Pantry, Primary Bathroom - Tub with Shower, Split Bedrooms, Walk-In Closet(s)
Heating Natural Gas
Cooling Central Air, Electric
Flooring Carpet, Laminate, Tile
Appliance Dishwasher, Disposal, Dryer, Electric Range, Gas Water Heater, Microwave, Refrigerator, Washer
Laundry Electric Dryer Hookup, Gas Dryer Hookup, In Garage, Washer Hookup
Exterior
Exterior Feature Storm Shutters
Parking Features Attached, Garage Door Opener
Garage Spaces 2.0
Fence Fenced, Vinyl
Pool In Ground, Private, Solar Heat, Waterfall, Other
Utilities Available Cable Available, Electricity Connected, Water Available
Amenities Available Management - Full Time
View Pool
Roof Type Shingle
Porch Deck, Patio, Porch, Screened
Garage Yes
Building
Lot Description Sprinklers In Front, Sprinklers In Rear
Faces Northwest
Sewer Public Sewer
Water Public, Well
Level or Stories One
Additional Building Shed(s)
New Construction No
Schools
Elementary Schools Croton
High Schools Eau Gallie
Others
Pets Allowed Yes
HOA Name Dawn
Senior Community No
Tax ID 27-36-12-01-00000.0-0173.00
Acceptable Financing Cash, Conventional, VA Loan
Listing Terms Cash, Conventional, VA Loan
Special Listing Condition Standard
Read Less
Want to know what your home might be worth? Contact us for a FREE valuation!

Our team is ready to help you sell your home for the highest possible price ASAP

Bought with C. Apollo Realty Inc





